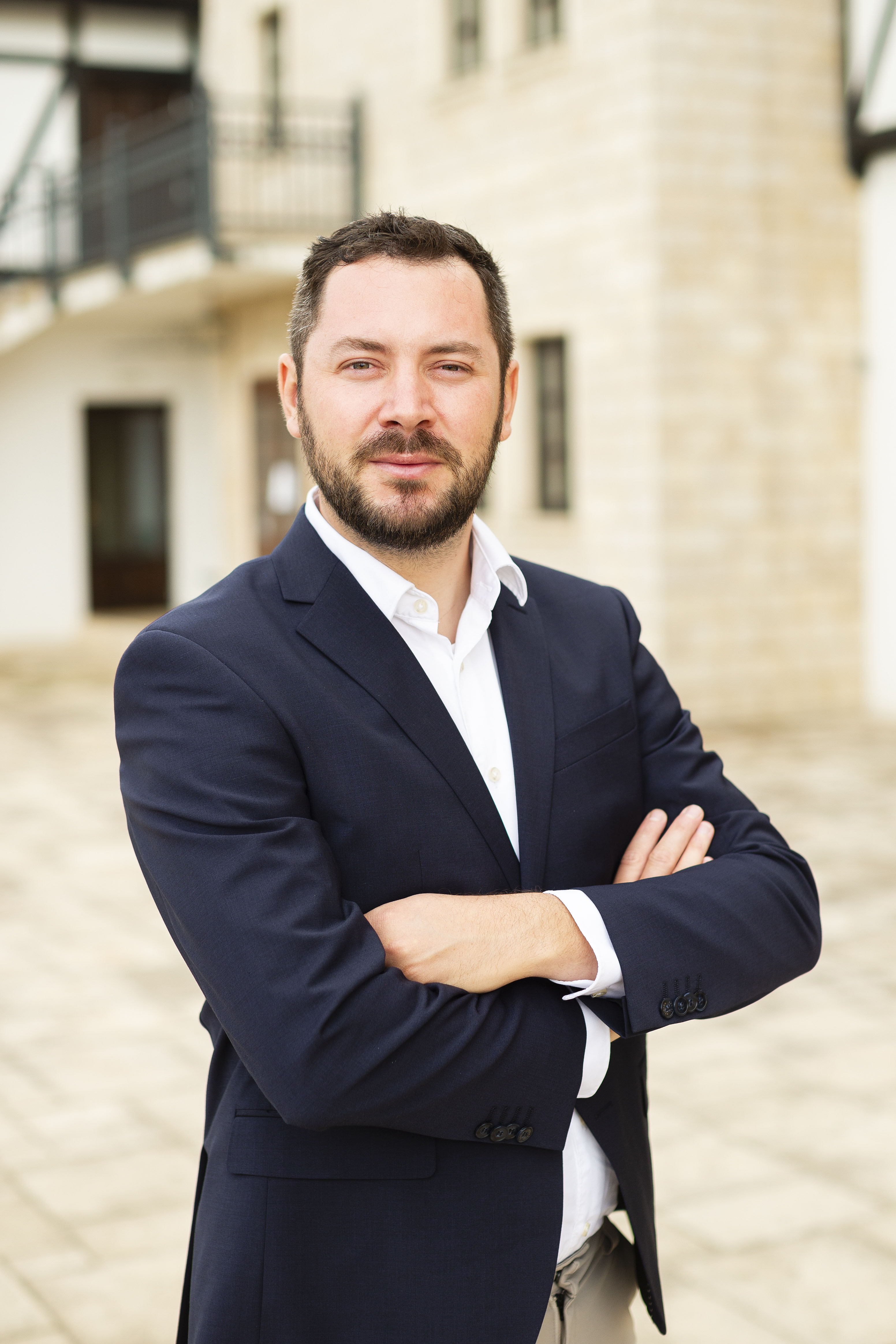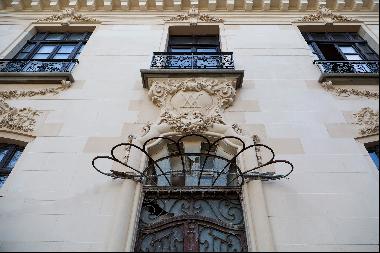出售, EUR 1,590,000
罗马尼亚
卧室 : 22
浴室 : 22
浴室(企缸) : 0
MLS#: 4KBHTC
楼盘简介
There is beauty in living by the lake and the mountain – heavy thoughts clear like the fog, silence enrobes forests and humans, body and soul find space to relax and thrive. The two villas villas united under the name of Gasthof Tirol in the Semenic mountains offer just that – space, silence and beauty. The villas, one built in the Austrian style, the other Canadian, have rooms full of personality, inspired by different cultures - there are logs that build a wall and striped textiles for a classic rustic atmosphere, there is furniture painted in Tyrolean red and green but also a soothing Japanese minimalism.
The Austrian villa, with a lot of wood and stone, has two levels that together offer 14 rooms, matrimonial or twin, with private bathroom and a view of the lake or the Canadian cottage. They are served by a living room that can accommodate up to 60 people and a lounge area with fireplace, bar and TV. The basement contains the SPA area with dry sauna, wet sauna, a massage area with a bed and equipment for facial treatments, clamshell showers, lounge chairs for relaxation and a Jacuzzi area. Also here are the wine cellar, the storage shed with two freezers and shelves, the bathrooms for customers, the changing room and the bathroom for employees as well as the technical room for heat with two new generation central units (purchased in 2019) with a pellet and wood system and automation with solar panels located on the roof of the building. These have recently been changed - they are now more energy and thermally efficient. Next to the technical room there is a gang where firewood and bags of pellets are stored for winter. In the technical room there is also a boiler, a storage buffer for the hot water produced by the solar panels and the technical plants and cold water storage tanks. All pumps are Villo, as is the water filtration system with its own pumping station.
The Canadian chalet, with classic log walls and mountain stone, was built in 2008 and offers 8 en suite rooms on the 1st floor with views of the forest or the swimming pools. On the ground floor there is a meeting room for 40 people equipped with a video projector, flipchart, pinchart, fireplace and television, as well as a service bathroom and a two-room suite with its own bathroom for staff. The warehouse and technical room with boilers and water storage tanks as well as the thermal plant and the pallet silo are located in the basement. The water comes from its own source - a water catchment and a well.
The solar panel heated pool has 34 sunbeds and 4 canopies, a lawn area, bar, service bathrooms, indoor and outdoor showers, changing rooms, dry sauna and clamshell rockers. Children have a play area with a slide, tree house and trampoline.
The villa and cottage functioned as a guesthouse, but they can easily be converted into a private residence; sold both together and separately.
更多
The Austrian villa, with a lot of wood and stone, has two levels that together offer 14 rooms, matrimonial or twin, with private bathroom and a view of the lake or the Canadian cottage. They are served by a living room that can accommodate up to 60 people and a lounge area with fireplace, bar and TV. The basement contains the SPA area with dry sauna, wet sauna, a massage area with a bed and equipment for facial treatments, clamshell showers, lounge chairs for relaxation and a Jacuzzi area. Also here are the wine cellar, the storage shed with two freezers and shelves, the bathrooms for customers, the changing room and the bathroom for employees as well as the technical room for heat with two new generation central units (purchased in 2019) with a pellet and wood system and automation with solar panels located on the roof of the building. These have recently been changed - they are now more energy and thermally efficient. Next to the technical room there is a gang where firewood and bags of pellets are stored for winter. In the technical room there is also a boiler, a storage buffer for the hot water produced by the solar panels and the technical plants and cold water storage tanks. All pumps are Villo, as is the water filtration system with its own pumping station.
The Canadian chalet, with classic log walls and mountain stone, was built in 2008 and offers 8 en suite rooms on the 1st floor with views of the forest or the swimming pools. On the ground floor there is a meeting room for 40 people equipped with a video projector, flipchart, pinchart, fireplace and television, as well as a service bathroom and a two-room suite with its own bathroom for staff. The warehouse and technical room with boilers and water storage tanks as well as the thermal plant and the pallet silo are located in the basement. The water comes from its own source - a water catchment and a well.
The solar panel heated pool has 34 sunbeds and 4 canopies, a lawn area, bar, service bathrooms, indoor and outdoor showers, changing rooms, dry sauna and clamshell rockers. Children have a play area with a slide, tree house and trampoline.
The villa and cottage functioned as a guesthouse, but they can easily be converted into a private residence; sold both together and separately.
处于罗马尼亚的“Ode to wood, Gasthof Tirol”是一处17,598ft²罗马尼亚出售单独家庭住宅,EUR 1,590,00022。这个高端的罗马尼亚单独家庭住宅共包括22间卧室和22间浴室。你也可以寻找更多罗马尼亚的豪宅、或是搜索罗马尼亚的出售豪宅。




















