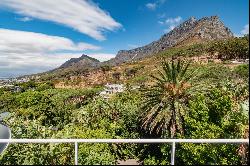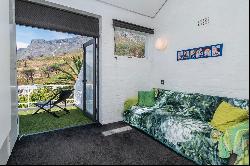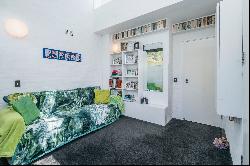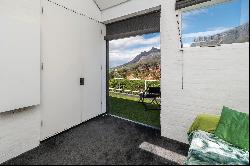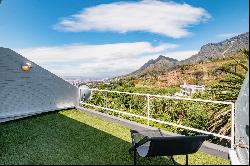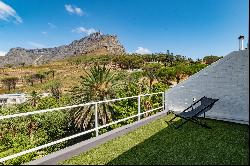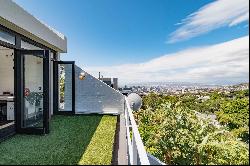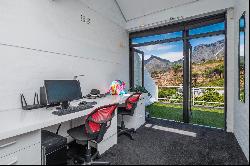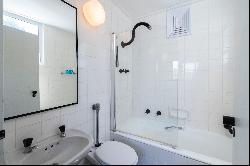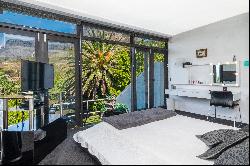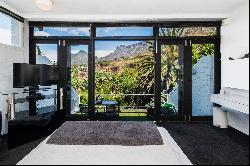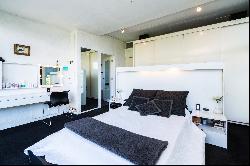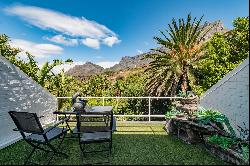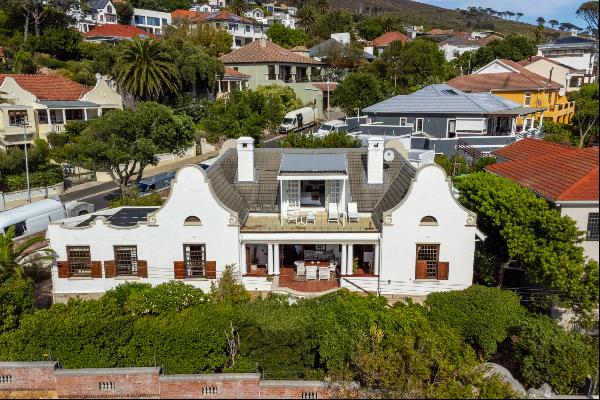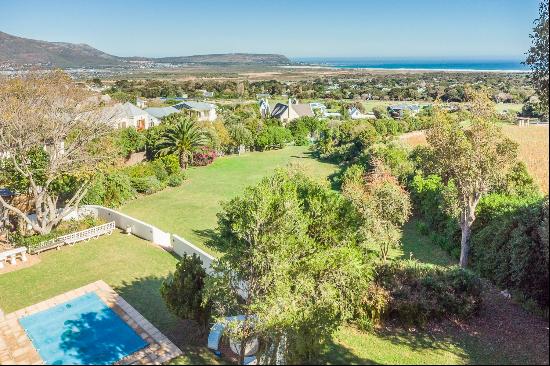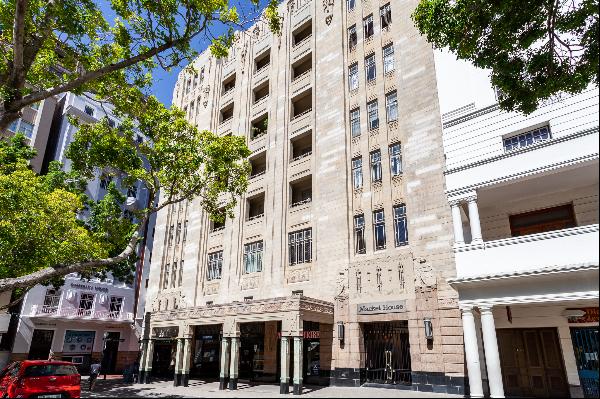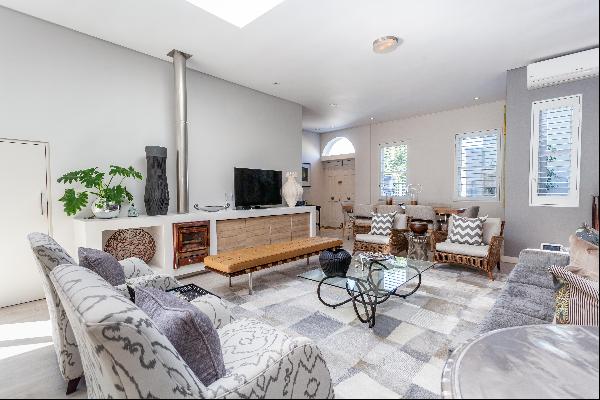出售, ZAR 13,750,000
153 Kloof Road Higgovale, 开普敦, 西开普, 南非
楼盘类型 : 多单位家庭式住宅
楼盘设计 : 当代式
建筑面积 : 3,519 ft² / 327 m²
占地面积 : N/A
卧室 : 3
浴室 : 2
浴室(企缸) : 0
MLS#: G24V8T
楼盘简介
Exclusive Living at the foot of Table Mountain
Welcome to this exceptional three-bedroom residence, tailored for those who appreciate architectural finesse. Crafted with ingenuity by architect Feo Sachs, this home epitomises modernist design, offering a seamless tiered flow that captivates the discerning eye.
Planned meticulously across four levels, this property maximizes panoramic views and invites an abundance of natural light into its space. Nestled in a coveted location, it serves as the quintessential sanctuary for the dynamic couple seeking the epitome of Cape Town living. Situated mere moments from the sun-kissed shores of Camps Bay, an array of trendy eateries, and convenient shopping options, this home promises an unparalleled lifestyle experience.
The ground floor boasts a harmonious blend of living and dining areas, effortlessly connecting to a magnificent landscaped garden—a haven for entertaining guests. Adding to its allure, a separate universal room that can we transformed into a gym, hobby room or even a flatlet with its private entrance for versatility and convenience.
Ascending to the mezzanine level, a charming kitchen/lounge awaits, thoughtfully designed with a discreet back door leading to a secluded courtyard, accompanied by a staff toilet/shower for added functionality.
The masterful design extends to the upper levels, where the breathtaking master bedroom awaits. Floor-to-ceiling swing doors open onto a sprawling balcony, inviting the outside in. Complete with an en-suite bathroom and ample cupboard space, it includes an adjacent dressing area for added luxury.
Ascending further, the second and third bedrooms/study exude privacy and tranquility, sharing a bathroom. This space offers versatility, easily convertible into a single, expansive suite to suit individual preferences.
Completing this residence, a deep double garage and laundry area ensure secure off-street convenience, enhancing the practicality of everyday living.
Seize the opportunity to immerse yourself in the splendour of this architectural gem—schedule your viewing appointment today and embark on a journey of unparalleled sophistication and elegance.
更多
Welcome to this exceptional three-bedroom residence, tailored for those who appreciate architectural finesse. Crafted with ingenuity by architect Feo Sachs, this home epitomises modernist design, offering a seamless tiered flow that captivates the discerning eye.
Planned meticulously across four levels, this property maximizes panoramic views and invites an abundance of natural light into its space. Nestled in a coveted location, it serves as the quintessential sanctuary for the dynamic couple seeking the epitome of Cape Town living. Situated mere moments from the sun-kissed shores of Camps Bay, an array of trendy eateries, and convenient shopping options, this home promises an unparalleled lifestyle experience.
The ground floor boasts a harmonious blend of living and dining areas, effortlessly connecting to a magnificent landscaped garden—a haven for entertaining guests. Adding to its allure, a separate universal room that can we transformed into a gym, hobby room or even a flatlet with its private entrance for versatility and convenience.
Ascending to the mezzanine level, a charming kitchen/lounge awaits, thoughtfully designed with a discreet back door leading to a secluded courtyard, accompanied by a staff toilet/shower for added functionality.
The masterful design extends to the upper levels, where the breathtaking master bedroom awaits. Floor-to-ceiling swing doors open onto a sprawling balcony, inviting the outside in. Complete with an en-suite bathroom and ample cupboard space, it includes an adjacent dressing area for added luxury.
Ascending further, the second and third bedrooms/study exude privacy and tranquility, sharing a bathroom. This space offers versatility, easily convertible into a single, expansive suite to suit individual preferences.
Completing this residence, a deep double garage and laundry area ensure secure off-street convenience, enhancing the practicality of everyday living.
Seize the opportunity to immerse yourself in the splendour of this architectural gem—schedule your viewing appointment today and embark on a journey of unparalleled sophistication and elegance.
处于南非,西开普,开普敦的“153 Kloof Nek”是一处3,519ft²开普敦出售多单位家庭式住宅,ZAR 13,750,0003。这个高端的开普敦多单位家庭式住宅共包括3间卧室和2间浴室。你也可以寻找更多开普敦的豪宅、或是搜索开普敦的出售豪宅。

