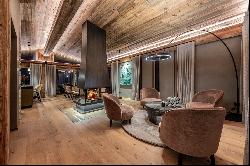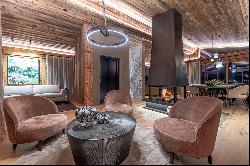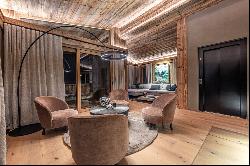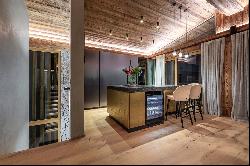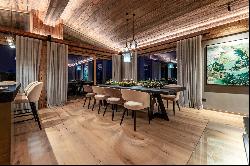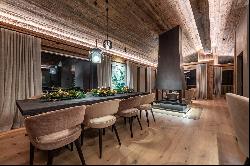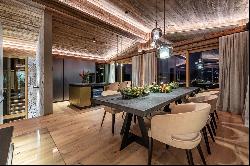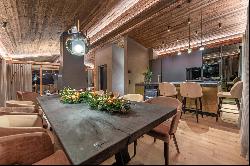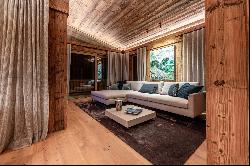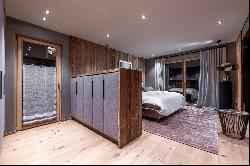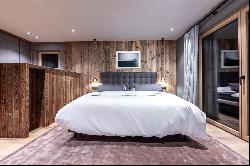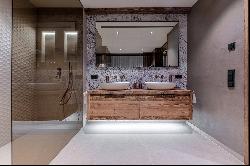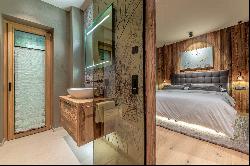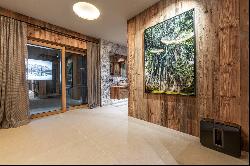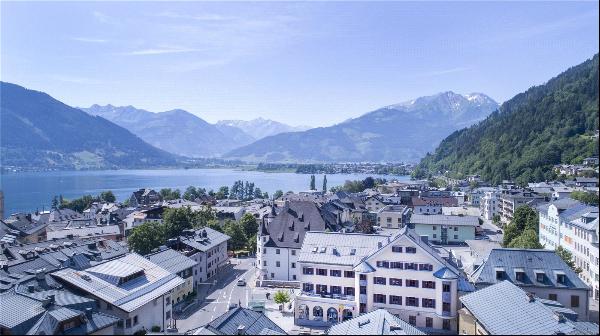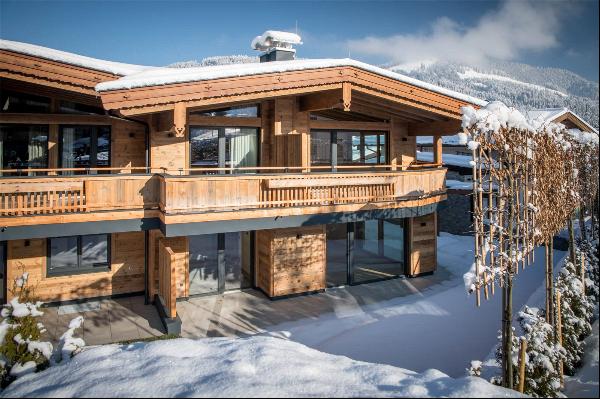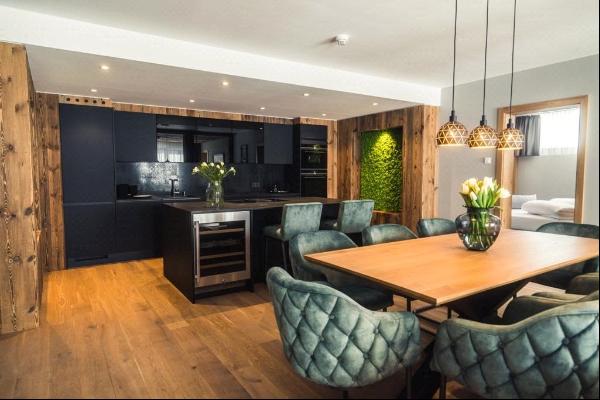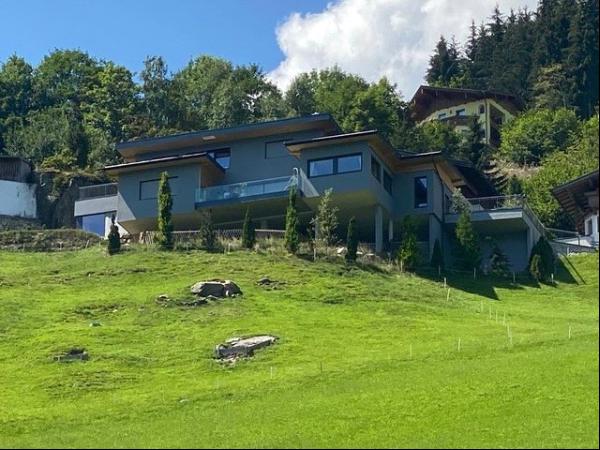出售, Guided Price: EUR 5,100,000
St. Johann In Tirol, St. Johann In Tirol, 奥地利
楼盘类型 : 其他住宅
楼盘设计 : N/A
建筑面积 : 3,240 ft² / 301 m²
占地面积 : N/A
卧室 : 4
浴室 : 0
浴室(企缸) : 0
MLS#: N/A
楼盘简介
Location
In one of the most picturesque regions of Tyrol, in enchanting St. Johann, this exclusive chalet is situated on a plot of approx. 435m2. With a usable living space of approx. 301m2 and 141m2 of terraces and balconies, this property offers a unique retreat in the midst of the breathtaking Alpine landscape.
If you have a passion for art, culture and cuisine, then you have arrived in right place in this picturesque town. In the picturesque alleys of the historic market town, you will find a boutique, café, restaurant, market or other specialities that will make you want to stay and linger. The heart of the Kitzbühel Alpine region lets everyone fulfil their own wishes accordingly. In this way, sports enthusiasts as well as the more leisurely guest get their money‘s worth. The beautiful town of St. Johann in Tyrol shows its sunny side, both in summer and winter.
Description
New-build chalet, completion December 2024, living area approx. 301m2, plot size approx. 435m2, terraces and balconies approx. 141m2, lift, high-quality materials,
furnishings by Aufschnaiter, open fireplace, old wood roof trusses, wellness area, whirlpool, fitness room, Miele appliances, heating via district heating underfloor heating, view of the Wilder Kaiser and the Kitzbüheler Horn.
This chalet is furnished using high-quality materials such as natural stone, reclaimed wood, plastered surfaces, oak floorboards and much more, all of which were carried out exclusively by local companies. Each of the four bathrooms is equipped with sophisticated details such as ambient lighting and an integrated sound system. Here you can experience a perfect symbiosis of elegance and modern comfort.
First floor:
The living, dining and kitchen area impresses with its room height, old wooden roof trusses, large windows and stylish furnishings. The view of the surrounding mountains is breathtakingly beautiful on this level. The high-quality kitchen
is equipped with Miele appliances, Bora and Qooker.
Ground floor:
The ground floor of this exquisite chalet is dedicated to the luxury of relaxation. A spacious principal bedroom with en-suite principal bathroom and ample storage and wardrobe space is available for the gentleman and lady of the property. There is also an office adjacent to the master bedroom where you can work undisturbed. The neighbouring guest room also focuses on comfort and generous space.
Basement:
The other two bedrooms and bathrooms in the basement are furnished with upmarket finishes and exclusive furniture that emphasise the charm of the chalet. The wellness area with a spacious sauna is also located on this level. In the adjoining atrium there is a whirlpool.
*please note: the location on the website is not exact to the location of the property.
更多
In one of the most picturesque regions of Tyrol, in enchanting St. Johann, this exclusive chalet is situated on a plot of approx. 435m2. With a usable living space of approx. 301m2 and 141m2 of terraces and balconies, this property offers a unique retreat in the midst of the breathtaking Alpine landscape.
If you have a passion for art, culture and cuisine, then you have arrived in right place in this picturesque town. In the picturesque alleys of the historic market town, you will find a boutique, café, restaurant, market or other specialities that will make you want to stay and linger. The heart of the Kitzbühel Alpine region lets everyone fulfil their own wishes accordingly. In this way, sports enthusiasts as well as the more leisurely guest get their money‘s worth. The beautiful town of St. Johann in Tyrol shows its sunny side, both in summer and winter.
Description
New-build chalet, completion December 2024, living area approx. 301m2, plot size approx. 435m2, terraces and balconies approx. 141m2, lift, high-quality materials,
furnishings by Aufschnaiter, open fireplace, old wood roof trusses, wellness area, whirlpool, fitness room, Miele appliances, heating via district heating underfloor heating, view of the Wilder Kaiser and the Kitzbüheler Horn.
This chalet is furnished using high-quality materials such as natural stone, reclaimed wood, plastered surfaces, oak floorboards and much more, all of which were carried out exclusively by local companies. Each of the four bathrooms is equipped with sophisticated details such as ambient lighting and an integrated sound system. Here you can experience a perfect symbiosis of elegance and modern comfort.
First floor:
The living, dining and kitchen area impresses with its room height, old wooden roof trusses, large windows and stylish furnishings. The view of the surrounding mountains is breathtakingly beautiful on this level. The high-quality kitchen
is equipped with Miele appliances, Bora and Qooker.
Ground floor:
The ground floor of this exquisite chalet is dedicated to the luxury of relaxation. A spacious principal bedroom with en-suite principal bathroom and ample storage and wardrobe space is available for the gentleman and lady of the property. There is also an office adjacent to the master bedroom where you can work undisturbed. The neighbouring guest room also focuses on comfort and generous space.
Basement:
The other two bedrooms and bathrooms in the basement are furnished with upmarket finishes and exclusive furniture that emphasise the charm of the chalet. The wellness area with a spacious sauna is also located on this level. In the adjoining atrium there is a whirlpool.
*please note: the location on the website is not exact to the location of the property.
处于奥地利的“St. Johann In Tirol, St. Johann In Tirol”是一处3,240ft²奥地利出售其他住宅,Guided Price: EUR 5,100,0004。这个高端的奥地利其他住宅共包括4间卧室和0间浴室。你也可以寻找更多奥地利的豪宅、或是搜索奥地利的出售豪宅。

