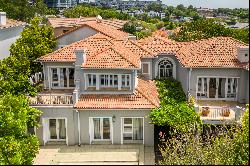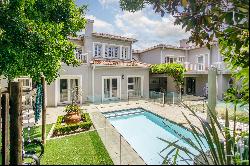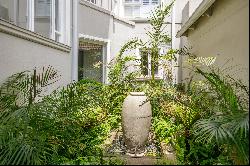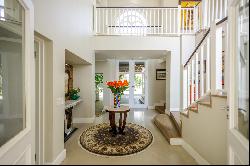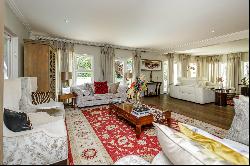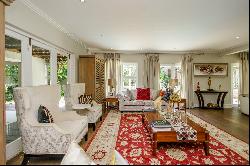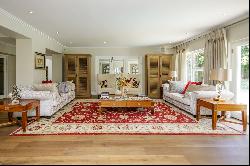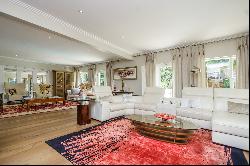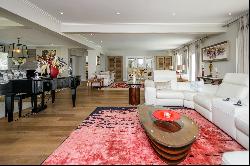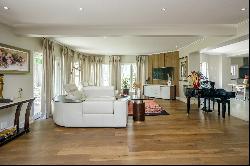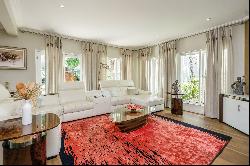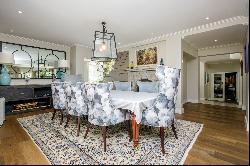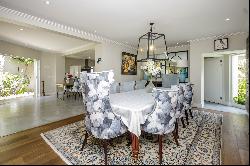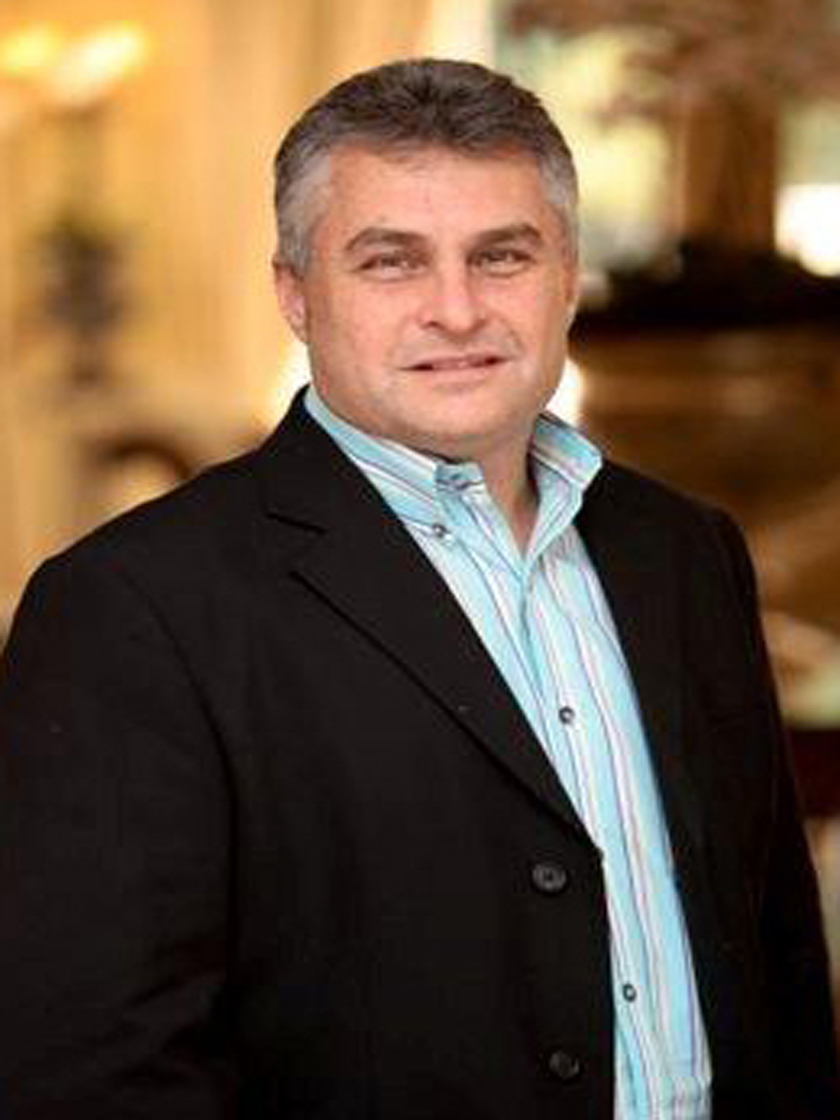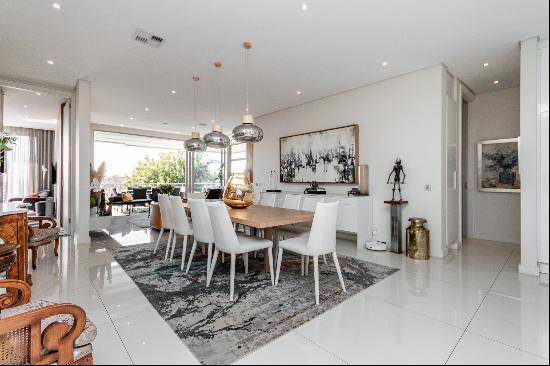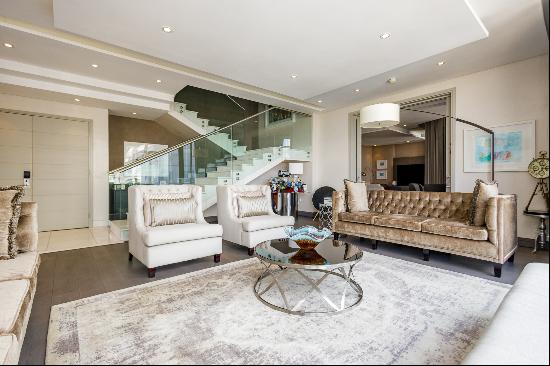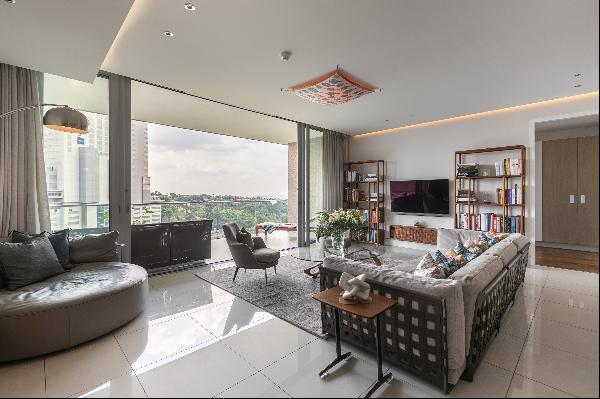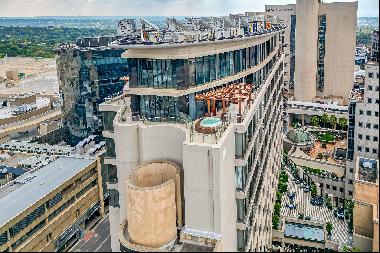出售, ZAR 15,999,000
桑顿, 豪登, 南非
卧室 : 5
浴室 : 5
浴室(企缸) : 1
MLS#: TY5263
楼盘简介
This magnificent cluster home is now available for one buyer who seeks a sophisticated charm and is a masterpiece of style with delightful French Provincial touches that redefine luxury living.
Designed by the talented Nico van der Meulen, it's a perfect blend of top-notch finishes and a timeless elegance and opulence. Live amongst the elite, with Sandton's world-class malls, fine dining restaurants, renowned private schools, sports, and social facilities right at your doorstep.
The welcoming double-volume entrance hall, is soaked in natural light that pours through grand arched windows, creating a cozy atmosphere. The extra large open-plan living spaces seamlessly flows into one another creating a wonderful space to dine and entertain family and friends, opening onto an entertainer’s decked covered patio and a heated pool and compact garden.
The heart of the home, is the designer kitchen with its breakfast nook and top-of-the-line appliances. 4 large bedrooms upstairs and a 5th guest suite downstairs complete this wonderful offering.
The home offer the following accommodation:
Double volume Entrance
3 Large inter-leading open plan Reception Rooms
Study
Wine Room
Open plan kitchen with centre-island, pantry, scullery and ironing room
Covered patio with decked flooring and fireplace
4 bathrooms all en-suite
- Master en -suite with luxurious bathroom and large dressing room.
- 2nd and 3rd bedroom share a bathroom
- 4th bedroom en-suite
- 5th guest suite downstairs with the option of an extra living space/gym
Heated Pool plus glass surround
2 automated Garages
Staff Accommodation en-suite with kitchenette
Store room
Gas Generator
Ducted Air conditioning
Live a life of unparalleled luxury and sophistication in one of Sandton's most sought-after locations. Opportunities like this don't come around often, so act swiftly to secure your place among the elite in Waterstone Estate, Sandton.
更多
Designed by the talented Nico van der Meulen, it's a perfect blend of top-notch finishes and a timeless elegance and opulence. Live amongst the elite, with Sandton's world-class malls, fine dining restaurants, renowned private schools, sports, and social facilities right at your doorstep.
The welcoming double-volume entrance hall, is soaked in natural light that pours through grand arched windows, creating a cozy atmosphere. The extra large open-plan living spaces seamlessly flows into one another creating a wonderful space to dine and entertain family and friends, opening onto an entertainer’s decked covered patio and a heated pool and compact garden.
The heart of the home, is the designer kitchen with its breakfast nook and top-of-the-line appliances. 4 large bedrooms upstairs and a 5th guest suite downstairs complete this wonderful offering.
The home offer the following accommodation:
Double volume Entrance
3 Large inter-leading open plan Reception Rooms
Study
Wine Room
Open plan kitchen with centre-island, pantry, scullery and ironing room
Covered patio with decked flooring and fireplace
4 bathrooms all en-suite
- Master en -suite with luxurious bathroom and large dressing room.
- 2nd and 3rd bedroom share a bathroom
- 4th bedroom en-suite
- 5th guest suite downstairs with the option of an extra living space/gym
Heated Pool plus glass surround
2 automated Garages
Staff Accommodation en-suite with kitchenette
Store room
Gas Generator
Ducted Air conditioning
Live a life of unparalleled luxury and sophistication in one of Sandton's most sought-after locations. Opportunities like this don't come around often, so act swiftly to secure your place among the elite in Waterstone Estate, Sandton.
周边环境
* 个人空间
* 郊外旅游

