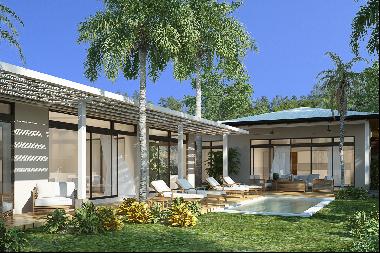Tamarindo, 圣克鲁斯, 瓜纳卡斯特, 哥斯达黎加
卧室 : 6
浴室 : 6
浴室(企缸) : 1
MLS#: N/A
楼盘简介
Nestled atop the highest hill in Tamarindo, AX House stands as a testament to design excellence. Crafted to align from East to West, this residence creates a sense of privacy and unveils breathtaking views that stretch beyond the horizon. The volumes of the house run gracefully from North to South, forming elongated, captivating spaces that define the unique character of the AX House.
The architectural prowess of the architects is showcased in every detail of this residence. The strategic placement of rooms along the East-West axis allows occupants to witness both the sunrise and the sunset, a feature that adds a touch of magic to everyday life.
The house unfolds in linear paths, creating expansive spaces that connect with the surrounding views. Whether entertaining guests or unwinding, the AX House promises a unique and special experience for its occupants.
The main living space is a work of design, integrating living, sitting, dining, and kitchen areas that flow seamlessly onto the outdoor terrace and infinity pool facing the sunset. Here, residents can bask in the setting sun, creating an ambiance that is tranquil and awe-inspiring.
The use of natural colors, stone, and grays harmoniously integrates the house into the mountain, vastness of the ocean, and the horizon beyond. This deliberate design choice ensures that the AX House becomes one with its surroundings.
Perched at the very top of Tamarindo's highest hill, this residence is among the privileged few, with only three homes having the honor of this spot and view within the premier community of the town. AX House beckons those seeking not just a home but an elevated living experience where design, privacy, and panoramic vistas converge in perfect harmony.
Note that this home is a recommended design and the pictures included are renders. The buyer of this beautiful homesite can decide to make modifications to the suggested design. Construction time about 18 months from purchase date, payments are made throughout the construction process.
更多
The architectural prowess of the architects is showcased in every detail of this residence. The strategic placement of rooms along the East-West axis allows occupants to witness both the sunrise and the sunset, a feature that adds a touch of magic to everyday life.
The house unfolds in linear paths, creating expansive spaces that connect with the surrounding views. Whether entertaining guests or unwinding, the AX House promises a unique and special experience for its occupants.
The main living space is a work of design, integrating living, sitting, dining, and kitchen areas that flow seamlessly onto the outdoor terrace and infinity pool facing the sunset. Here, residents can bask in the setting sun, creating an ambiance that is tranquil and awe-inspiring.
The use of natural colors, stone, and grays harmoniously integrates the house into the mountain, vastness of the ocean, and the horizon beyond. This deliberate design choice ensures that the AX House becomes one with its surroundings.
Perched at the very top of Tamarindo's highest hill, this residence is among the privileged few, with only three homes having the honor of this spot and view within the premier community of the town. AX House beckons those seeking not just a home but an elevated living experience where design, privacy, and panoramic vistas converge in perfect harmony.
Note that this home is a recommended design and the pictures included are renders. The buyer of this beautiful homesite can decide to make modifications to the suggested design. Construction time about 18 months from purchase date, payments are made throughout the construction process.
处于哥斯达黎加,瓜纳卡斯特,圣克鲁斯的“AX House”是一处7,287ft²圣克鲁斯出售单独家庭住宅,5,990,000 美元6。这个高端的圣克鲁斯单独家庭住宅共包括6间卧室和6间浴室。你也可以寻找更多圣克鲁斯的豪宅、或是搜索圣克鲁斯的出售豪宅。



















