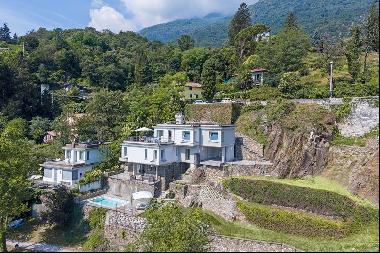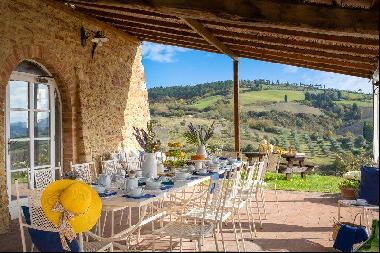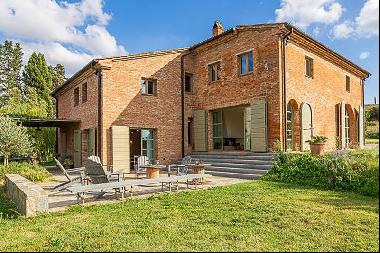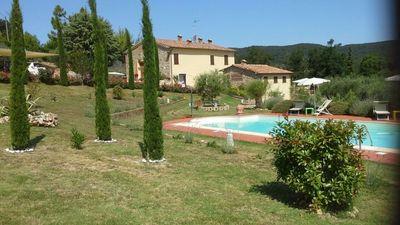出售, PRICE UPON REQUEST
Via Regina, 意大利
楼盘类型 : 其他住宅
楼盘设计 : N/A
建筑面积 : 18,298 ft² / 1,700 m²
占地面积 : N/A
卧室 : 24
浴室 : 15
浴室(企缸) : 0
MLS#: RE-2886
楼盘简介
Christie's International Real Estate - Milan Exclusive is pleased to offer for sale a residential complex consisting of a villa and a building with 10 rental apartments.
The main villa is an ancient building of about 800 square meters directly on the lake, once used as a silk factory with still preserved chimney, with large restored rooms. With an elevator and different entrances, it has several indoor fireplaces and an outdoor one in the garden at the foot of the chimney. The property consists of a double living room, a kitchen, three bedrooms and a study, five bathrooms, a basement and utility rooms. On the ground floor is a charming stone porch that shades the entire lower facade, which can also be reached from the lake through a very impressive docking. On the upper floor there is a large living room of approximately 200 square meters, ideal for entertaining, with windows that offer an enchanting view of the lake.
Adjacent to the main villa and connected to it by several internal and external passages, is a completely renovated 19th century residential building of approximately 900 square meters, currently divided into 10 independent units (studios, one- and two-bedroom apartments), which are rented out for short periods with excellent profitability. The apartments all have a private outdoor space, such as a balcony, a terrace, a garden, or a small indoor solarium. The building is served by an elevator.
更多
The main villa is an ancient building of about 800 square meters directly on the lake, once used as a silk factory with still preserved chimney, with large restored rooms. With an elevator and different entrances, it has several indoor fireplaces and an outdoor one in the garden at the foot of the chimney. The property consists of a double living room, a kitchen, three bedrooms and a study, five bathrooms, a basement and utility rooms. On the ground floor is a charming stone porch that shades the entire lower facade, which can also be reached from the lake through a very impressive docking. On the upper floor there is a large living room of approximately 200 square meters, ideal for entertaining, with windows that offer an enchanting view of the lake.
Adjacent to the main villa and connected to it by several internal and external passages, is a completely renovated 19th century residential building of approximately 900 square meters, currently divided into 10 independent units (studios, one- and two-bedroom apartments), which are rented out for short periods with excellent profitability. The apartments all have a private outdoor space, such as a balcony, a terrace, a garden, or a small indoor solarium. The building is served by an elevator.
处于意大利的“Villa with 10 rental apartments on Lake Como”是一处18,298ft²意大利出售其他住宅,PRICE UPON REQUEST24。这个高端的意大利其他住宅共包括24间卧室和15间浴室。你也可以寻找更多意大利的豪宅、或是搜索意大利的出售豪宅。




















