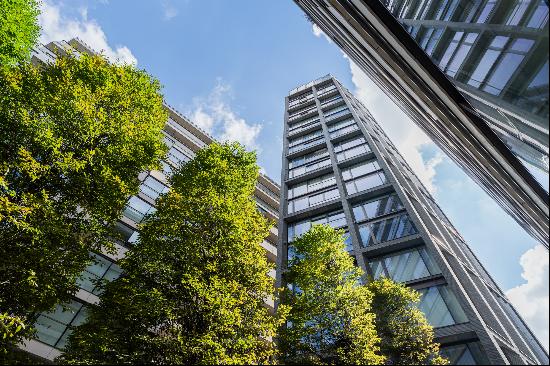出售, Guided Price: GBP 10,950,000
Elsworthy Road, St John's Wood, London, NW3 3BP, 伦敦, 英格兰, 英国
楼盘类型 : 单独家庭住宅
楼盘设计 : N/A
建筑面积 : 4,355 ft² / 405 m²
占地面积 : N/A
卧室 : 6
浴室 : 0
浴室(企缸) : 0
MLS#: N/A
楼盘简介
Location
Elsworthy Road is a wide tree lined avenue running between Avenue Road (approximately 0.2 miles) to the West, and Primrose Hill Road (approximately 0.8 miles) to the East. Avenue Road & Regents Park provide easy access to the West End (approximately 2.8 miles) and the City (approximately 4.4 miles).
Description
A substantial Arts & Crafts detached house (approximately 4355 sqft / 405 sqm) occupying a significant plot on Elsworthy Road, a wide tree lined avenue running between St John’s Wood and Primrose Hill.
This outstanding family home is low built and set across just three floors providing 6 bedrooms and extensive entertaining space leading to a very large rear garden. The plot is one of the largest in the area and extends to circa 0.33 acre.
The property has potential to extend and build a basement subject to planning. KSR architects have submitted a planning application to Camden to substantially increase the size of the property.
Further information is available on request. NB. The Computer Generated Images are for illustration purposes only based on the design concepts prepared by KSR.
更多
Elsworthy Road is a wide tree lined avenue running between Avenue Road (approximately 0.2 miles) to the West, and Primrose Hill Road (approximately 0.8 miles) to the East. Avenue Road & Regents Park provide easy access to the West End (approximately 2.8 miles) and the City (approximately 4.4 miles).
Description
A substantial Arts & Crafts detached house (approximately 4355 sqft / 405 sqm) occupying a significant plot on Elsworthy Road, a wide tree lined avenue running between St John’s Wood and Primrose Hill.
This outstanding family home is low built and set across just three floors providing 6 bedrooms and extensive entertaining space leading to a very large rear garden. The plot is one of the largest in the area and extends to circa 0.33 acre.
The property has potential to extend and build a basement subject to planning. KSR architects have submitted a planning application to Camden to substantially increase the size of the property.
Further information is available on request. NB. The Computer Generated Images are for illustration purposes only based on the design concepts prepared by KSR.




















