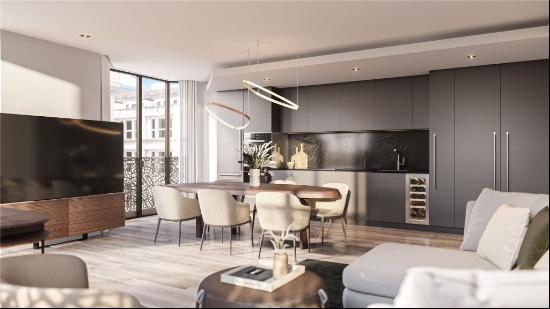出售, Guided Price: GBP 6,500,000
Chester Row, London, SW1W 9JF, 伦敦, 英格兰, 英国
楼盘类型 : 单独家庭住宅
楼盘设计 : N/A
建筑面积 : 2,927 ft² / 272 m²
占地面积 : N/A
卧室 : 3
浴室 : 0
浴室(企缸) : 0
MLS#: N/A
楼盘简介
Location
Chester Row is a charming and quiet street in a prime Belgravia location. It's situated off Elizabeth street with its village like feel and vast array of independent fashion boutiques, cosy restaurants, cafes, wellness and beauty salons and galleries and also lies approximately 0.3 miles away from Eccleston Yards and Sloane Square for further shopping, restaurants and wellness hubs.
Nearby transport links include Sloane Square underground station and London Victoria (approximately 0.5 miles away).
Description
An immaculate and well-designed family home set across six floors.
The ground floor is perfectly configured for entertaining and gives a sense of indoor-outdoor living, comprising a beautiful open plan kitchen and living room with an abundance of natural light coming through from the skylight and floor to ceiling sliding doors leading out to a 413 sq ft south facing private garden.
There are three bedroom suites, each on their own floor. The principal bedroom suite is situated on the first floor with a balcony and walk-in wardrobe, with the other bedroom suites on the second and third floor.
The house also benefits from two guest cloakrooms, gym, cinema room, study, air conditioning, vault and utility room.
更多
Chester Row is a charming and quiet street in a prime Belgravia location. It's situated off Elizabeth street with its village like feel and vast array of independent fashion boutiques, cosy restaurants, cafes, wellness and beauty salons and galleries and also lies approximately 0.3 miles away from Eccleston Yards and Sloane Square for further shopping, restaurants and wellness hubs.
Nearby transport links include Sloane Square underground station and London Victoria (approximately 0.5 miles away).
Description
An immaculate and well-designed family home set across six floors.
The ground floor is perfectly configured for entertaining and gives a sense of indoor-outdoor living, comprising a beautiful open plan kitchen and living room with an abundance of natural light coming through from the skylight and floor to ceiling sliding doors leading out to a 413 sq ft south facing private garden.
There are three bedroom suites, each on their own floor. The principal bedroom suite is situated on the first floor with a balcony and walk-in wardrobe, with the other bedroom suites on the second and third floor.
The house also benefits from two guest cloakrooms, gym, cinema room, study, air conditioning, vault and utility room.



















