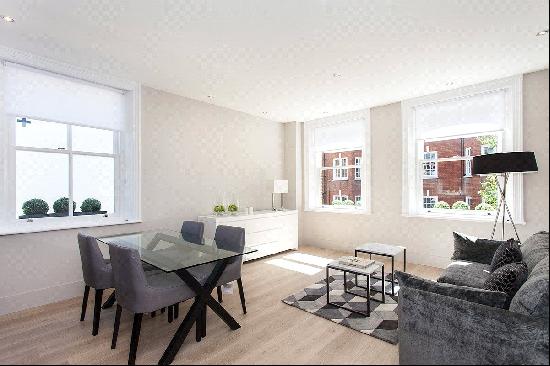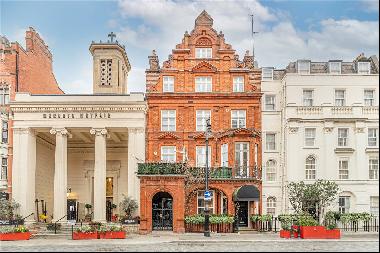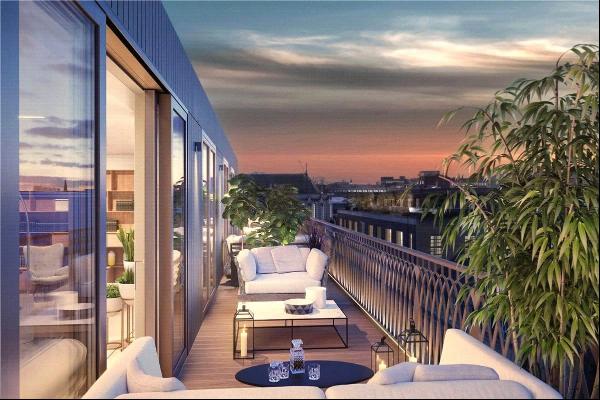出售, Guided Price: GBP 750,000
Ryston Road, West Dereham, King's Lynn, Norfolk, PE33 9RQ, 英国
楼盘类型 : 单独家庭住宅
楼盘设计 : N/A
建筑面积 : 2,461 ft² / 229 m²
占地面积 : N/A
卧室 : 3
浴室 : 0
浴室(企缸) : 0
MLS#: N/A
楼盘简介
Location
West Dereham is a rural West Norfolk village, yet conveniently located for nearby transport links and facilities. The neighbouring village of Stoke Ferry, situated on the River Wissey, has a village store and petrol station, whilst further specialist shopping and facilities, together with a train station with mainline service to London Kings Cross can be found in the nearby town of Downham Market.
The house is almost equidistant from the market towns of Kings Lynn and Swaffham, both known for their weekly markets and exceptional architecture, particularly the old town of Kings Lynn, and both with and extensive range of shopping and facilities, with a Waitrose in Swaffham and public houses and restaurants in both.
The Cathedral city of Ely is 20 miles to the south-west, with connecting trains to Cambridge and London Kings Cross.
Description
Willow Farm is a wonderfully positioned period home, with a south facing aspect overlooking park like grounds that form part of the 4.5 acres surrounding the house. There is an excellent range of outbuildings, and the privacy and peace the house enjoys is enhanced by the fantastic views over farmland to the west.
The attractive farmhouse, of mellow brick under a pantile roof, enjoys almost 2500 sq ft of living space with plenty of natural light, tall ceilings and character. The functional layout is a classic in its arrangement, with the living room with woodburner and a dining room at the front of the house, with the day to day space at the rear. This includes a substantial kitchen/breakfast room with fine far reaching views from the sink and generally, an adjoining utility room and a further room that could be utilised in many ways. Also at the rear is a garden room leading to a boot room that connects through to a run of store rooms.
The first floor has a light and airy principal bedroom, with adjoining bathroom, with a further two spacious double bedrooms and both double aspect, with a family bathroom.
The house has been well maintained but is now at the stage where it would benefit from updating. The house is not listed and sits within the middle of the grounds, so there is excellent scope.
Outside
Willow Farm is approached from the east over a driveway that sweeps up to the front of the house, and a large parking and turning area. The drive continues to the back of the house, linking through to the garaging and outbuildings.
The gardens and grounds are a delight, surrounding the house on all sides. To the south is an expanse of park like meadow, with mown paths between longer grass, with an assortment of fine trees throughout including oak, beech and lime. Extensive areas of lawn flow around the house, with fences and hedges creating enclosed areas of vary sizes before the land opens up to a meadow and wooded area. An enclosed paved area is on the east side of the house, with access from the boot room.
The traditional single storey barns are to the south-west of the house.
更多
West Dereham is a rural West Norfolk village, yet conveniently located for nearby transport links and facilities. The neighbouring village of Stoke Ferry, situated on the River Wissey, has a village store and petrol station, whilst further specialist shopping and facilities, together with a train station with mainline service to London Kings Cross can be found in the nearby town of Downham Market.
The house is almost equidistant from the market towns of Kings Lynn and Swaffham, both known for their weekly markets and exceptional architecture, particularly the old town of Kings Lynn, and both with and extensive range of shopping and facilities, with a Waitrose in Swaffham and public houses and restaurants in both.
The Cathedral city of Ely is 20 miles to the south-west, with connecting trains to Cambridge and London Kings Cross.
Description
Willow Farm is a wonderfully positioned period home, with a south facing aspect overlooking park like grounds that form part of the 4.5 acres surrounding the house. There is an excellent range of outbuildings, and the privacy and peace the house enjoys is enhanced by the fantastic views over farmland to the west.
The attractive farmhouse, of mellow brick under a pantile roof, enjoys almost 2500 sq ft of living space with plenty of natural light, tall ceilings and character. The functional layout is a classic in its arrangement, with the living room with woodburner and a dining room at the front of the house, with the day to day space at the rear. This includes a substantial kitchen/breakfast room with fine far reaching views from the sink and generally, an adjoining utility room and a further room that could be utilised in many ways. Also at the rear is a garden room leading to a boot room that connects through to a run of store rooms.
The first floor has a light and airy principal bedroom, with adjoining bathroom, with a further two spacious double bedrooms and both double aspect, with a family bathroom.
The house has been well maintained but is now at the stage where it would benefit from updating. The house is not listed and sits within the middle of the grounds, so there is excellent scope.
Outside
Willow Farm is approached from the east over a driveway that sweeps up to the front of the house, and a large parking and turning area. The drive continues to the back of the house, linking through to the garaging and outbuildings.
The gardens and grounds are a delight, surrounding the house on all sides. To the south is an expanse of park like meadow, with mown paths between longer grass, with an assortment of fine trees throughout including oak, beech and lime. Extensive areas of lawn flow around the house, with fences and hedges creating enclosed areas of vary sizes before the land opens up to a meadow and wooded area. An enclosed paved area is on the east side of the house, with access from the boot room.
The traditional single storey barns are to the south-west of the house.
处于英国的“Ryston Road, West Dereham, King's Lynn, Norfolk, PE33 9RQ”是一处2,461ft²英国出售单独家庭住宅,Guided Price: GBP 750,0003。这个高端的英国单独家庭住宅共包括3间卧室和0间浴室。你也可以寻找更多英国的豪宅、或是搜索英国的出售豪宅。















