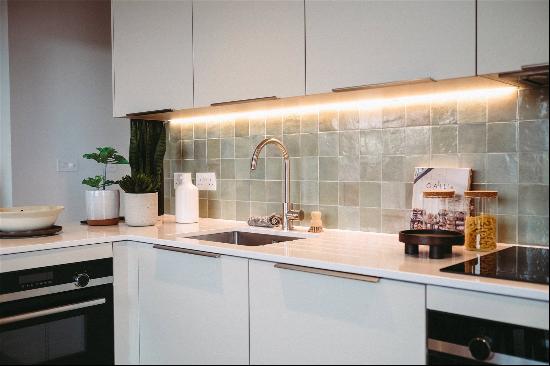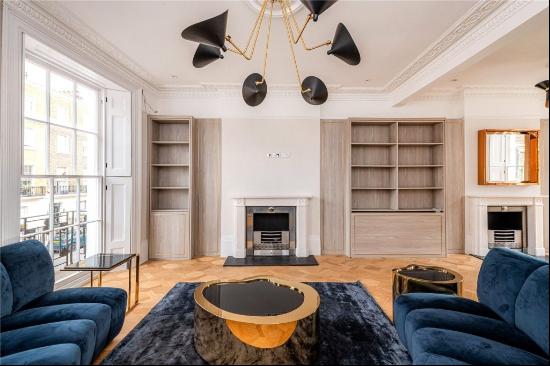出售, Guided Price: GBP 3,500,000
Onslow Gardens, London, SW7 3AG, 伦敦, 英格兰, 英国
楼盘类型 : 普通公寓
楼盘设计 : N/A
建筑面积 : 1,428 ft² / 133 m²
占地面积 : N/A
卧室 : 3
浴室 : 0
浴室(企缸) : 0
MLS#: N/A
楼盘简介
Location
Located approximately 0.3 miles from South Kensington Tube Station which offers District, Circle and Piccadilly Line services, the area is also renowned for its wonderful choice of boutique shops and fashionable bars and restaurants. The additional amenities of Gloucester Road and Chelsea are also easily accessible, as is the A4 providing speedy access to the West and Heathrow via the M4.
Description
This stunning first and second floor apartment is discretely positioned within one of Onslow Gardens most desirable locations. The property benefits from high ceilings, wonderful natural light, garden views and a feeling of grandeur throughout.
The accommodation is perfectly balanced and comprises:
First Floor
Entrance hall with fitted storage and a guest W/C, elegant reception room with floor to ceiling doors that lead onto a balcony (non-demised), dining area, separate kitchen, roof terrace (non-demised).
Second Floor
Three double bedrooms, two en suite bathrooms plus a separate family bathroom.
The common parts of the building are well presented and the building benefits from an impressive stucco façade. The building further benefits from the use of a beautiful communal garden square.
更多
Located approximately 0.3 miles from South Kensington Tube Station which offers District, Circle and Piccadilly Line services, the area is also renowned for its wonderful choice of boutique shops and fashionable bars and restaurants. The additional amenities of Gloucester Road and Chelsea are also easily accessible, as is the A4 providing speedy access to the West and Heathrow via the M4.
Description
This stunning first and second floor apartment is discretely positioned within one of Onslow Gardens most desirable locations. The property benefits from high ceilings, wonderful natural light, garden views and a feeling of grandeur throughout.
The accommodation is perfectly balanced and comprises:
First Floor
Entrance hall with fitted storage and a guest W/C, elegant reception room with floor to ceiling doors that lead onto a balcony (non-demised), dining area, separate kitchen, roof terrace (non-demised).
Second Floor
Three double bedrooms, two en suite bathrooms plus a separate family bathroom.
The common parts of the building are well presented and the building benefits from an impressive stucco façade. The building further benefits from the use of a beautiful communal garden square.




















