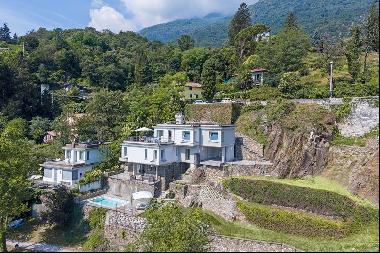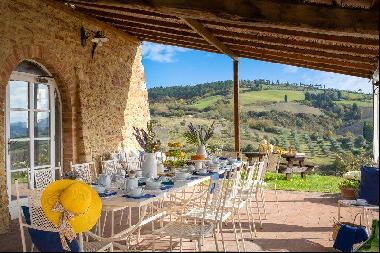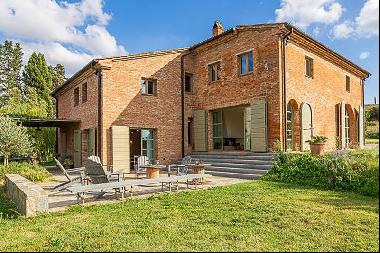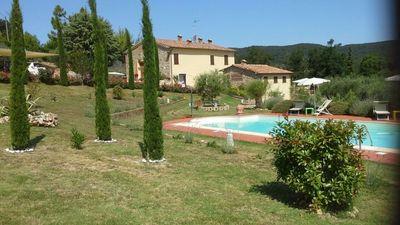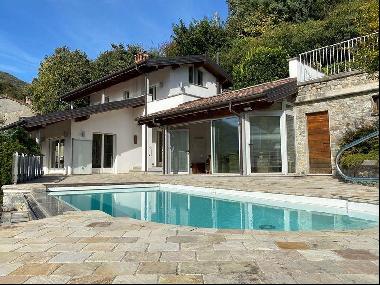出售, USD 2,163,043
San Donà di Piave, 意大利
楼盘类型 : 其他住宅
楼盘设计 : N/A
建筑面积 : 9,149 ft² / 850 m²
占地面积 : N/A
卧室 : 0
浴室 : 0
浴室(企缸) : 0
MLS#: 2192213935
楼盘简介
This magnificent residence was built on the ruins of an ancient country farmhouse thanks to the vision, passion and great ability of a successful entrepreneur and his wife and harmoniously combines all the most current and luxurious living concepts with the original historicity of the place.
The property is set within a well-kept and entirely fenced park of almost 6000 m2 and is made up of three separate buildings.
The main villa was obtained from the restoration of the old stables of the farmhouse and is spread over two living levels.
The ground floor, with enormous panoramic windows, is entirely dedicated to the extraordinary living area, with a double living room and dining room, as well as the beautiful kitchen, guest services and a large laundry room.
From here, a harmonious large self-supporting staircase made of elm wood leads to the sleeping area, with two double suites and a vast multifunctional open space, also surrounded by large windows.
Adjacent to the main villa is the building of the original old farmhouse, also transformed with the same uncompromising quality. Two bright apartments have been created here – one on each floor – as well as an elegant billiard room and an office on the ground floor.
The third building – built using original stones from ancient rural buildings in the same area for the external cladding – is used as a garage capable of comfortably accommodating many cars, even large ones, but was built already equipped with systems and arrangements to be able to be also converted – if necessary – into a home.
All the systems and finishes are of the highest level, with magnificent floors made in a modern version of the classic Venetian terrace, underfloor heating, ducted air conditioning, home automation systems, and furnishings expressing the best Italian interior design.
All absolutely eco-sustainable and energy efficient, also thanks to the large photovoltaic system and the artesian well that powers the park's automatic irrigation system.
更多
The property is set within a well-kept and entirely fenced park of almost 6000 m2 and is made up of three separate buildings.
The main villa was obtained from the restoration of the old stables of the farmhouse and is spread over two living levels.
The ground floor, with enormous panoramic windows, is entirely dedicated to the extraordinary living area, with a double living room and dining room, as well as the beautiful kitchen, guest services and a large laundry room.
From here, a harmonious large self-supporting staircase made of elm wood leads to the sleeping area, with two double suites and a vast multifunctional open space, also surrounded by large windows.
Adjacent to the main villa is the building of the original old farmhouse, also transformed with the same uncompromising quality. Two bright apartments have been created here – one on each floor – as well as an elegant billiard room and an office on the ground floor.
The third building – built using original stones from ancient rural buildings in the same area for the external cladding – is used as a garage capable of comfortably accommodating many cars, even large ones, but was built already equipped with systems and arrangements to be able to be also converted – if necessary – into a home.
All the systems and finishes are of the highest level, with magnificent floors made in a modern version of the classic Venetian terrace, underfloor heating, ducted air conditioning, home automation systems, and furnishings expressing the best Italian interior design.
All absolutely eco-sustainable and energy efficient, also thanks to the large photovoltaic system and the artesian well that powers the park's automatic irrigation system.
处于意大利的“Casale San Donà di Piave”是一处9,149ft²意大利出售其他住宅,USD 2,163,0430。这个高端的意大利其他住宅共包括0间卧室和0间浴室。你也可以寻找更多意大利的豪宅、或是搜索意大利的出售豪宅。
















