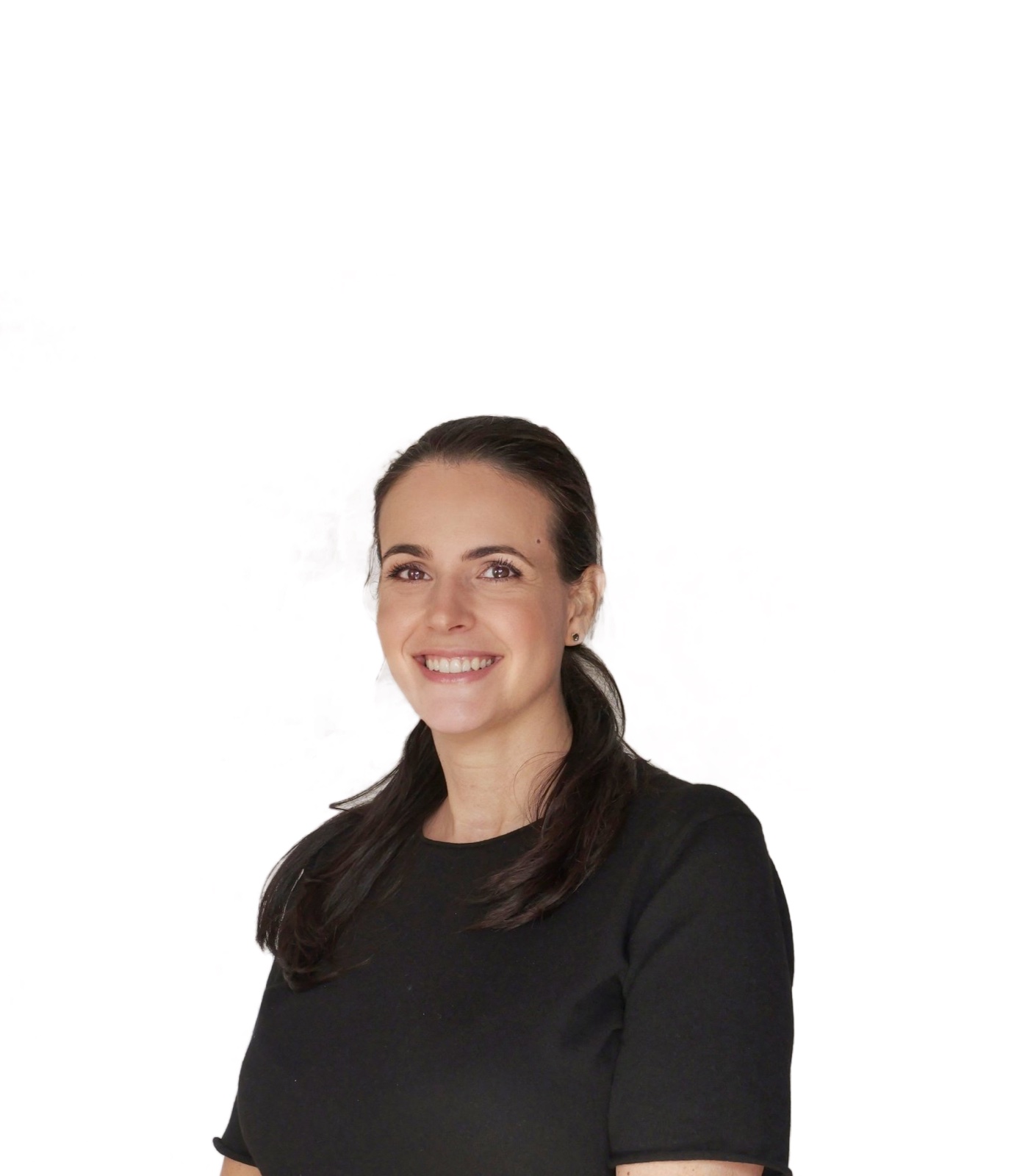An exceptional house in nature surrounded by vineyards with incredible views (不能交易)
出售, EUR 750,000
(不能交易)
Yambol, 保加利亚
卧室 : 3
浴室 : 2
浴室(企缸) : 0
MLS#: BGED5B
楼盘简介
Bulgaria Sotheby's International Realty offers for sale an exceptional house in the village of Karavelovo, 25 minutes from the town of Yambol, with a beautiful garden surrounded by vineyards, with incredible panoramic views.
Features of the property:
Area - 350 sq.m., built on one floor with panoramic views from every room of the house.
Plot: 39,000 sq.m.
Double garage - spacious and high garage for two large cars.
The house is built on one floor with large and bright rooms with the following distribution - a representative foyer, a spacious living room with dining room and a fully equipped kitchen with high-end Miele appliances open to the living room and dining room. The living room of the house is 5 meters high and has tall showcase windows to the garden and vineyards.
From the living room corridor leads to the three bedrooms of the house, two of which are identical with a large bathroom and a bathroom between them, and the third - the master bedroom has a social area, a large fully equipped bathroom, a bathroom and on the second level is the bedroom with a spacious panoramic window, which reveals amazingly beautiful views.
The yard of the house has a beautiful and well-kept garden, a large children's corner, a heated swimming pool, areas for rest and privacy, colorful gardens surrounded by vineyards.
On 10,000 sq.m. area are the house, adjacent gardens, the children's play area, the relaxation area with the pool, the dining area. On 4000 sq.m. plot, which is part of the entire area of the land adjacent to the property, has an officially approved European design for a winery, including three floors, French and Italian equipment, of the highest class for wine production, tasting room, guest rooms. The value of the project is about 800,000 euros, of which 75% is under a grand scheme for agriculture and rural development.
Ref.6831
更多
Features of the property:
Area - 350 sq.m., built on one floor with panoramic views from every room of the house.
Plot: 39,000 sq.m.
Double garage - spacious and high garage for two large cars.
The house is built on one floor with large and bright rooms with the following distribution - a representative foyer, a spacious living room with dining room and a fully equipped kitchen with high-end Miele appliances open to the living room and dining room. The living room of the house is 5 meters high and has tall showcase windows to the garden and vineyards.
From the living room corridor leads to the three bedrooms of the house, two of which are identical with a large bathroom and a bathroom between them, and the third - the master bedroom has a social area, a large fully equipped bathroom, a bathroom and on the second level is the bedroom with a spacious panoramic window, which reveals amazingly beautiful views.
The yard of the house has a beautiful and well-kept garden, a large children's corner, a heated swimming pool, areas for rest and privacy, colorful gardens surrounded by vineyards.
On 10,000 sq.m. area are the house, adjacent gardens, the children's play area, the relaxation area with the pool, the dining area. On 4000 sq.m. plot, which is part of the entire area of the land adjacent to the property, has an officially approved European design for a winery, including three floors, French and Italian equipment, of the highest class for wine production, tasting room, guest rooms. The value of the project is about 800,000 euros, of which 75% is under a grand scheme for agriculture and rural development.
Ref.6831
处于保加利亚的“An exceptional house in nature surrounded by vineyards with incredible views”是一处保加利亚出售单独家庭住宅,EUR 750,0003。这个高端的保加利亚单独家庭住宅共包括3间卧室和2间浴室。你也可以寻找更多保加利亚的豪宅、或是搜索保加利亚的出售豪宅。







