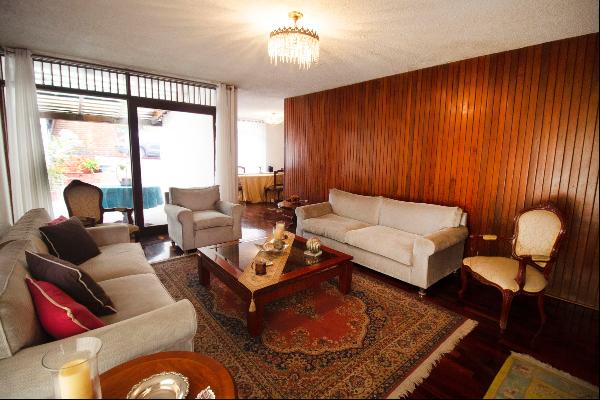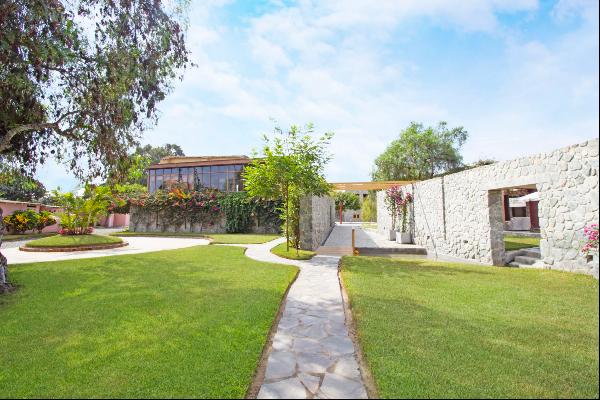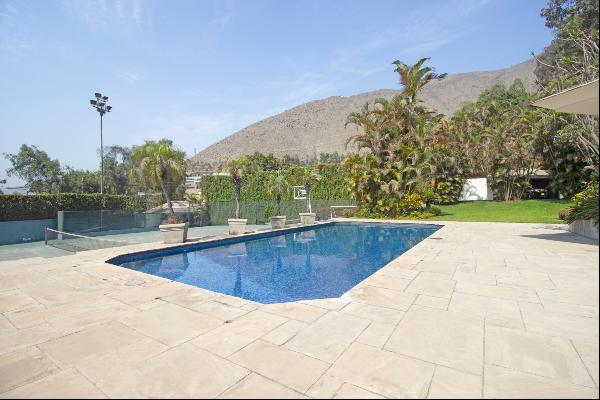Calle Jacinto Lara, 秘鲁
楼盘类型 : 家庭住宅
楼盘设计 : N/A
建筑面积 : 9,622 ft² / 894 m²
占地面积 : N/A
卧室 : 3
浴室 : 3
浴室(企缸) : 1
MLS#: N/A
楼盘简介
Luxury duplex penthouse with private park in the most exclusive area of San Isidro. Luxury penthouse with fine finishes in building designed by the renowned architect Mario Lara. Direct elevator to both levels. Elegant marble reception designed, large main room with double height ceilings, living room with fireplace and large dining room with space for a table for 14 people, all these rooms have access to a beautiful terrace with high ceilings surrounded by a beautiful greenhouse overlooking the park. Bar with view to the greenhouse and movie screen. Guest bathroom with Italian pepelma floor. Large kitchen with steel and polyurethane furniture, first class appliances, central island, pantry and dining room. In addition, a desk with access to terrace and sea view. The second level has a cozy living room, three bedrooms with bathroom, air conditioning and airtight windows. The master bedroom has a large walk-in closet. The closets in the bedrooms are made of natural mahogany wood. The service area has covered and uncovered laundry, plus two bedrooms and a bathroom. It includes a storage room and 4 garages (2 parallel and 2 in line). The building has common areas such as swimming pool and gym. Guarded 24 hours a day, 7 days a week.
更多
处于秘鲁的“Luxury duplex penthouse in the most exclusive area of San Isidro”是一处9,622ft²秘鲁出售家庭住宅,3,200,000 美元3。这个高端的秘鲁家庭住宅共包括3间卧室和3间浴室。你也可以寻找更多秘鲁的豪宅、或是搜索秘鲁的出售豪宅。




















