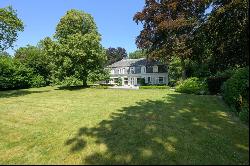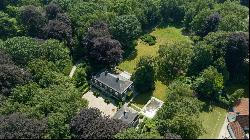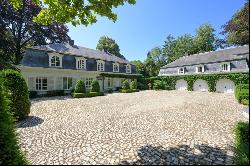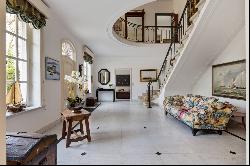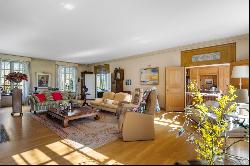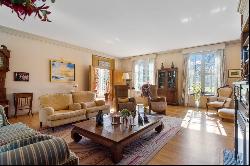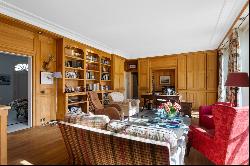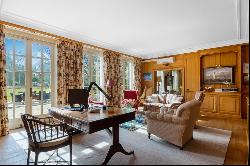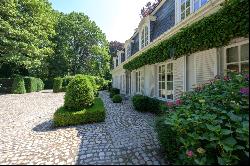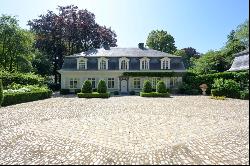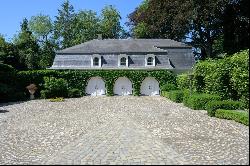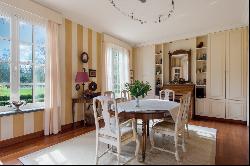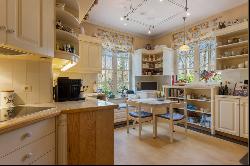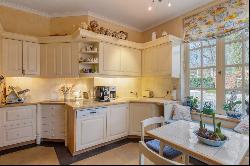出售, USD 2,385,749
De Wandeleerlei 22, 比利时
楼盘类型 : 其他住宅
楼盘设计 : N/A
建筑面积 : 6,802 ft² / 632 m²
占地面积 : N/A
卧室 : 5
浴室 : 3
浴室(企缸) : 0
MLS#: 8146755
楼盘简介
At the end of a dead-end street, near the center of Brasschaat, you drive via a beautiful driveway into the courtyard of this exceptional and exclusive estate villa with a spacious outbuilding.
The main building (approx. 510m²) has 5 bedrooms and 3 bathrooms, the outbuilding (approx. 275m²) consists of a garage for 3 cars, an attic and a guest house with 2 bedrooms and 2 bathrooms.
Layout:
Ground floor (ceiling height 2.86m):
You enter the house through an imposing centrally located hall with a marble floor and a beautiful staircase in light sandstone. On the right-hand side, you step through double doors into a spacious and bright living room (66m²), with oak parquet flooring and a central fireplace with a marble mantelpiece. Through double patio doors, you have access to the terraces.
In the center at the rear of the house, you will find a reading or study room (40m²) that is largely furnished with panels and (library) cupboards of elm wood and an oak parquet floor. Here you can enjoy a book with a beautiful view of the garden. On the left-hand side, you will find a cloakroom and guest toilet, the dining room (24m²) with custom-made cupboards and wenge parquet, and the kitchen (19m²), equipped with all appliances and a dining area with a bench. A storage room with facilities for washing machine/dryer completes the floor. Here you will also find the service entrance with stairs to the first floor and access to the basement. The total floor area of the ground floor is approximately 211m².
First floor (ceiling height 2.80m):
Via the beautiful staircase hall with semi-circular vide, you reach the first floor. The master suite consists of the main bedroom (27m²) with custom-made cupboards, a dressing room (8m²), a cloakroom (6m²) and a fully equipped bathroom with a bathtub, a shower with rain shower, 2 sinks, and a hanging toilet. There are four other bedrooms, one of which has a private bathroom with a bathtub and washbasin. The third bathroom has a bathtub, 2 sinks, and a hanging toilet. In summary, there are 3 bathrooms and 5 spacious bedrooms on the first floor, where you can wake up with a view of either the garden or the greenery of the trees. The total floor area of the first floor is approximately 183m².
Attic floor (ceiling height 3.30m):
The attic is currently used as a storage attic and can be accessed via a loft ladder. The attic offers the possibility of extra rooms and is insulated. The total floor area of the attic measured from a height of 1.5m is approximately 74m².
Basement (ceiling height 2.14m):
The house is partially basement and consists of a storage and wine cellar, a central heating room with Viessmann heating boiler (oil-fired) and a boiler. From the basement, there is access to the crawl space under the rest of the house. The total floor area of the basement is approximately 39m².
Outside:
Via the driveway, you enter the courtyard at the front of the house with a natural stone-framed pond and luxuriously furnished paving and planting.
In the beautiful mature garden, you can enjoy privacy, peace, and nature, or refresh yourself in the heated swimming pool.
Outbuilding (275m²):
The outbuilding consists of two parts.
Part 1 is the garage (approx. 85m²) with three electric double garage doors and space for 3 cars. And a staircase to the floor where there is a storage room (approx. 32m²).
Part 2 is a completely independent guesthouse (approx. 158m²) consisting of a separate entrance with a hall or waiting room (19m²) with stairs in blue stone to the floor. Here you will find a very luxuriously finished apartment or guesthouse consisting of a spacious living room, fully equipped kitchen and a bedroom with a private bathroom. On the second floor, there is a work corner/library and a bedroom with a private bathroom. This building is perfect for accommodating your office/practice at home or even a B&B.

