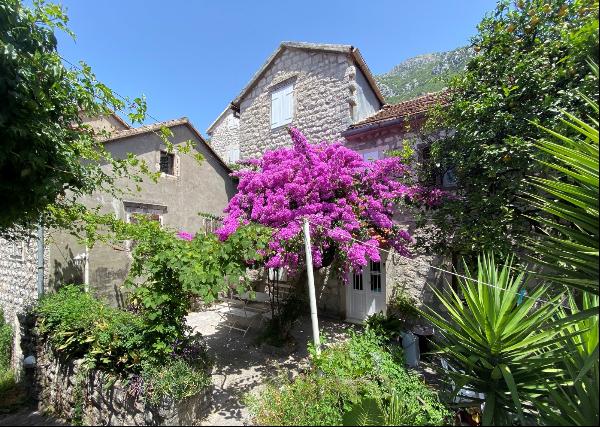Herceg Novi, 黑山
楼盘类型 : 单独家庭住宅
楼盘设计 : 别墅
建筑面积 : 2,658 ft² / 247 m²
占地面积 : N/A
卧室 : 9
浴室 : 5
浴室(企缸) : 0
MLS#: N/A
楼盘简介
Total area of the villa: 247 m2;
Land area: 919 m2;
Bedrooms: 9
Bathrooms: 5+2
Garage
Swimming pool
Mediterranean, semi-detached villa in the immediate vicinity of the sea in Herceg Novi. The villa consists of two separate entrances, connected by a staircase, a shared terrace, and a plateau with a swimming pool in front. The total area of the land is 919 m2, including a large swimming pool.
Layout by floors
GROUND LEVEL:
The ground floor consists of two open living rooms with access to the terrace, two kitchens with dining rooms, two bedrooms and two bathrooms.
FIRST FLOOR:
Both parts of the villa have the same content and a similar layout – the right part consists of four bedrooms, two bathrooms, a spacious terrace, and access to the attic where there is the possibility of building 2 more apartments.The left part consists of three bedrooms, a bathroom, a kitchen, and an attic reserved for an additional spacious apartment.
All bedrooms and the living area in both buildings are oriented towards the sea, with an open view.
In the common area in front of the villa, there is a spacious swimming pool with a view of the sea, a place for rest and relaxation.
The owners have at their disposal a 24m2 garage as well as a private parking lot in front of the building.
The villa represents an excellent opportunity for a mini-hotel or a spacious family home.
The distance to the luxury complex Portonovi is 6 km, while the airport in Tivat is 23 km away.
更多
Land area: 919 m2;
Bedrooms: 9
Bathrooms: 5+2
Garage
Swimming pool
Mediterranean, semi-detached villa in the immediate vicinity of the sea in Herceg Novi. The villa consists of two separate entrances, connected by a staircase, a shared terrace, and a plateau with a swimming pool in front. The total area of the land is 919 m2, including a large swimming pool.
Layout by floors
GROUND LEVEL:
The ground floor consists of two open living rooms with access to the terrace, two kitchens with dining rooms, two bedrooms and two bathrooms.
FIRST FLOOR:
Both parts of the villa have the same content and a similar layout – the right part consists of four bedrooms, two bathrooms, a spacious terrace, and access to the attic where there is the possibility of building 2 more apartments.The left part consists of three bedrooms, a bathroom, a kitchen, and an attic reserved for an additional spacious apartment.
All bedrooms and the living area in both buildings are oriented towards the sea, with an open view.
In the common area in front of the villa, there is a spacious swimming pool with a view of the sea, a place for rest and relaxation.
The owners have at their disposal a 24m2 garage as well as a private parking lot in front of the building.
The villa represents an excellent opportunity for a mini-hotel or a spacious family home.
The distance to the luxury complex Portonovi is 6 km, while the airport in Tivat is 23 km away.
处于黑山的“Herceg Novi 9bdr Villa”是一处2,658ft²黑山出售单独家庭住宅,1,500,000 欧元9。这个高端的黑山单独家庭住宅共包括9间卧室和5间浴室。你也可以寻找更多黑山的豪宅、或是搜索黑山的出售豪宅。




















