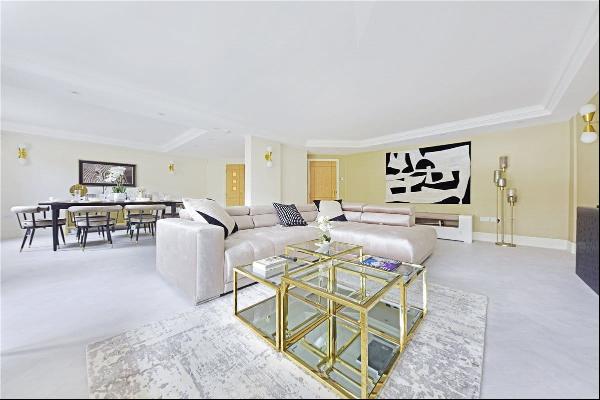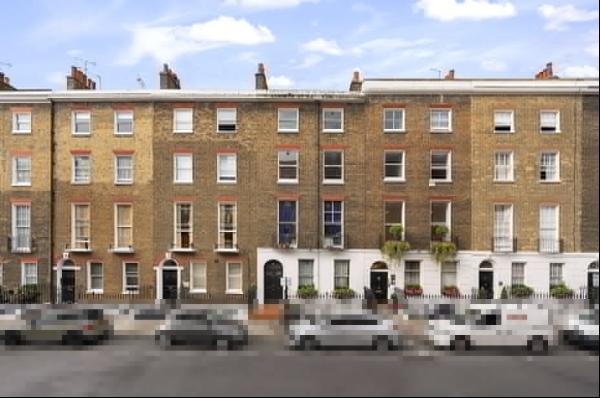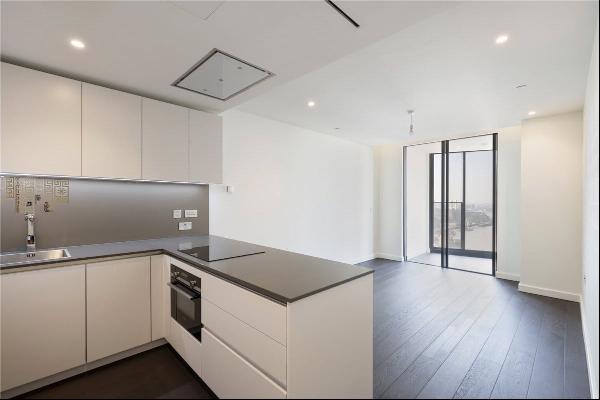出售, Guided Price: GBP 3,250,000
Carlton Lodge, 37-39 Lowndes Street, London, SW1X 9JB, 伦敦, 英格兰, 英国
楼盘类型 : 普通公寓
楼盘设计 : N/A
建筑面积 : 1,512 ft² / 140 m²
占地面积 : N/A
卧室 : 3
浴室 : 0
浴室(企缸) : 0
MLS#: N/A
楼盘简介
Location
Lowndes Street is situate in the heart of North Belgravia close to an array of boutique shops and eateries, with neighbourhood institutions such as Ottolenghi and Motcombs as well as a large Waitrose Supermarket all nearby.
The more extensive shopping and transport facilities of Knightsbridge and Sloane street are also easily accessible, with their many famous high end retail stores, and home of the world famous Harvey Nichols.
Description
This lateral apartment is arranged over the first floor of this purpose-built block, which was converted from this handsome white stucco-fronted period building. The property benefits from a spacious reception room, with a ceiling height of just under 3.5m, which opens out onto a large south-facing terrace at the rear of the building.
Planning consent (conditional) was granted on 12th April 2021 by the Royal Borough of Kensington & Chelsea for the construction of a rear first floor extension over part of the rear roof terrace. This is a renewal of the consent previously granted under reference 17/07527. The planning reference with drawings is: PP/21/00841. The planning consent was valid for three years from the date of grant of consent, therefore it expired on 11th April 2024. Landlords consent is required.
更多
Lowndes Street is situate in the heart of North Belgravia close to an array of boutique shops and eateries, with neighbourhood institutions such as Ottolenghi and Motcombs as well as a large Waitrose Supermarket all nearby.
The more extensive shopping and transport facilities of Knightsbridge and Sloane street are also easily accessible, with their many famous high end retail stores, and home of the world famous Harvey Nichols.
Description
This lateral apartment is arranged over the first floor of this purpose-built block, which was converted from this handsome white stucco-fronted period building. The property benefits from a spacious reception room, with a ceiling height of just under 3.5m, which opens out onto a large south-facing terrace at the rear of the building.
Planning consent (conditional) was granted on 12th April 2021 by the Royal Borough of Kensington & Chelsea for the construction of a rear first floor extension over part of the rear roof terrace. This is a renewal of the consent previously granted under reference 17/07527. The planning reference with drawings is: PP/21/00841. The planning consent was valid for three years from the date of grant of consent, therefore it expired on 11th April 2024. Landlords consent is required.













