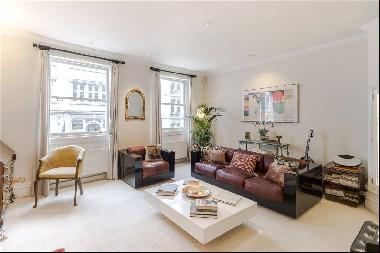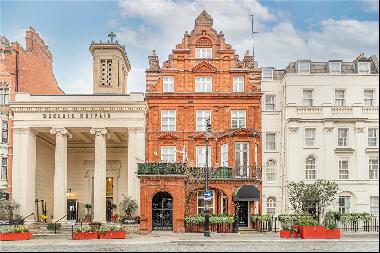出售, Guided Price: GBP 1,895,000
Henning Street, London, SW11 3DR, 伦敦, 英格兰, 英国
楼盘类型 : 单独家庭住宅
楼盘设计 : N/A
建筑面积 : 1,933 ft² / 180 m²
占地面积 : N/A
卧室 : 4
浴室 : 0
浴室(企缸) : 0
MLS#: N/A
楼盘简介
Location
Henning Street is situated in the heart of Battersea and is an exceptionally popular residential street lying within a conservation area known as 'The Sisters'. This property is close to the wonderful amenities of Battersea Park and the shops, wine bars and restaurants on Parkgate Road, Battersea Park Road and in Battersea Square.
There is easy access across the river by bus and the mainline station of Clapham Junction is close by. Local transport links are excellent, offering quick access to the city and West End via Victoria and Waterloo with several good bus routes and mainline stations including Clapham Junction. Across the Park, the exciting new Battersea Power Station Development offers a huge array of restaurants, bars and shops as well as the Northern line tube station which give swift access into the city.
There are also many good schools in the area including Thomas's Battersea, Newton Prep, L'Ecole De Battersea and Little Red Hen nursery.
Description
Set across three floors, this wider than average family home offers just under 2000 sq ft of enviable living and entertaining space in the popular conservation area known as 'The Sisters'. This beautifully presented property includes four generously proportioned bedrooms, a private patio garden and a magnificent double reception room.
Approached through the front garden, this stunning home offers a wealth of entertaining space with a large double reception room featuring a magnificent marble fireplace with fitted leather fire fenders, large front facing bay window and elegant wooden flooring. To the side of the reception room is a very useful utility area and separate W.C.
The spacious and bright kitchen offers an additional space for entertaining, with a kitchen island centring the room and seated banquette area for dining. French double doors lead out onto the patio garden. There is also a separate playroom area to the side of the kitchen and study area on the ground floor.
The principal bedroom is located on the first floor with three expansive west facing windows providing an abundance of natural light, to the side of the principal bedroom there is a walk in wardrobe area and also an en suite bathroom with shower and bath facilities which can also be accessed from the hallway. A second double bedroom with an en suite bathroom also reside on this floor. The third floor completes the property and accommodates the third and fourth bedrooms, with a separate shower room and the fourth bedroom benefitting from extensive eave storage.
更多
Henning Street is situated in the heart of Battersea and is an exceptionally popular residential street lying within a conservation area known as 'The Sisters'. This property is close to the wonderful amenities of Battersea Park and the shops, wine bars and restaurants on Parkgate Road, Battersea Park Road and in Battersea Square.
There is easy access across the river by bus and the mainline station of Clapham Junction is close by. Local transport links are excellent, offering quick access to the city and West End via Victoria and Waterloo with several good bus routes and mainline stations including Clapham Junction. Across the Park, the exciting new Battersea Power Station Development offers a huge array of restaurants, bars and shops as well as the Northern line tube station which give swift access into the city.
There are also many good schools in the area including Thomas's Battersea, Newton Prep, L'Ecole De Battersea and Little Red Hen nursery.
Description
Set across three floors, this wider than average family home offers just under 2000 sq ft of enviable living and entertaining space in the popular conservation area known as 'The Sisters'. This beautifully presented property includes four generously proportioned bedrooms, a private patio garden and a magnificent double reception room.
Approached through the front garden, this stunning home offers a wealth of entertaining space with a large double reception room featuring a magnificent marble fireplace with fitted leather fire fenders, large front facing bay window and elegant wooden flooring. To the side of the reception room is a very useful utility area and separate W.C.
The spacious and bright kitchen offers an additional space for entertaining, with a kitchen island centring the room and seated banquette area for dining. French double doors lead out onto the patio garden. There is also a separate playroom area to the side of the kitchen and study area on the ground floor.
The principal bedroom is located on the first floor with three expansive west facing windows providing an abundance of natural light, to the side of the principal bedroom there is a walk in wardrobe area and also an en suite bathroom with shower and bath facilities which can also be accessed from the hallway. A second double bedroom with an en suite bathroom also reside on this floor. The third floor completes the property and accommodates the third and fourth bedrooms, with a separate shower room and the fourth bedroom benefitting from extensive eave storage.
















