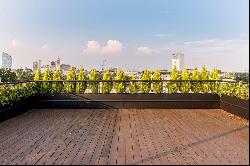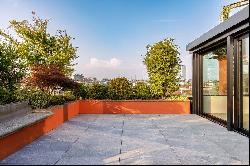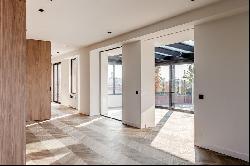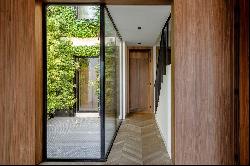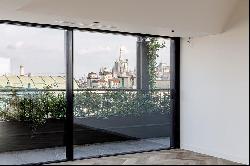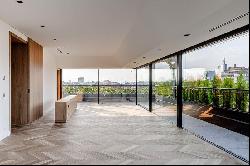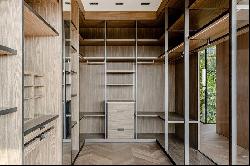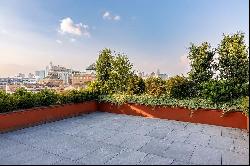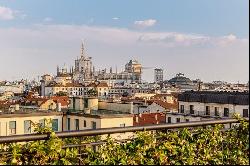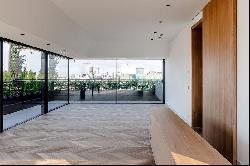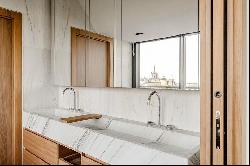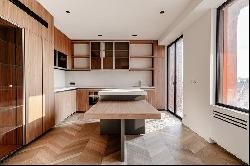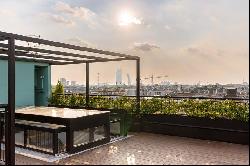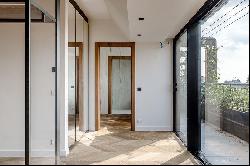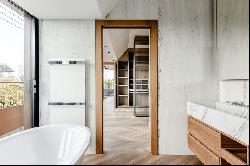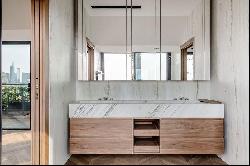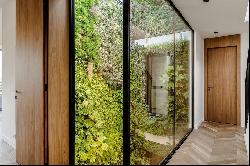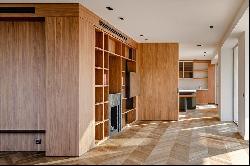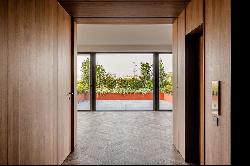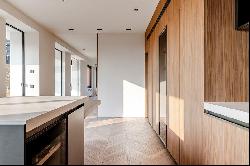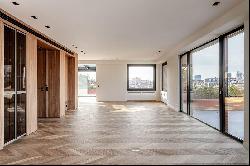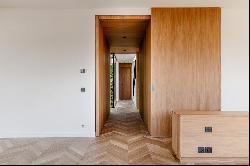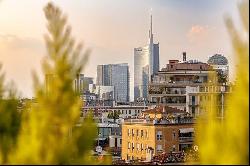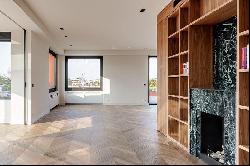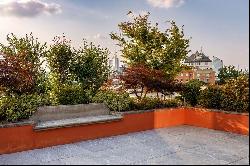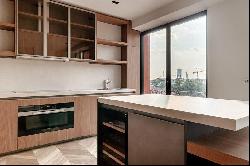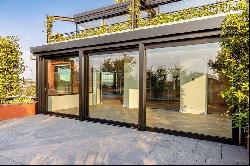Via Brera-Quadrilatero, Milano, 米兰, 伦巴第, 意大利
楼盘类型 : 普通公寓
楼盘设计 : 普通公寓
建筑面积 : N/A
实用面积 : 4,413 ft² / 410 m²
占地面积 : N/A
卧室 : 4
浴室 : 5
浴室(企缸) : N/A
MLS#: N/A
楼盘简介
Iconic penthouse in the heart of Brera
Brera, with its timeless charm was once known as the artists' quarter, today it is considered the most popular and charming area of Milan. It was here that Empress Maria Theresa of Austria had the Academy of Fine Arts built, and to the same period dates this magnificent palace from the early 1800s, the courtyard and common areas are of a timeless elegance typical of the palaces of Italian academic neoclassicism
The penthouse of this ancient palace has just been completely renovated and is spread over two floors, plus the rooftop. The entire flat has an oak parquet floor, laid in a French herringbone pattern, with the exception of the bathrooms, which have white aqua marble flooring to match the wall coverings and sinks. The main living room is furnished with boiseries, bookcases and bar furniture made by Molteni&C in Canaletto walnut wood. All the rooms are completed by wardrobes and bathroom furniture made by the same company.
The two main lifts and the service lift access directly to the 7th floor entrance we find a large double living room, study with bookcase, fireplace, dining room in an air-conditioned greenhouse on the terrace, with a view of the Milan skyline as a backdrop. The courtesy bathroom is entirely clad in Alpine green marble and the kitchen has been cleverly designed to be divided from the living room with sliding doors or included, depending on the occasion with the Brera botanical garden as a backdrop
Also on the 7th floor we have the separate sleeping area, consisting of two bedrooms with ensuite bathrooms, entirely clad in white aqua marble, and a spectacular vertical garden in the cavity, lit by both natural light and soft lighting in the evening. It has been designed in hydroculture ideal for furnishing and with zero maintenance.
The eighth floor also has 2 master bedrooms. The larger of the two suites consists of a 65sqm bedroom with a large walk-in wardrobe adjoining the bedroom, a bathroom adjoining the walk-in wardrobe with a double bathtub and double sinks, and separate toilet and shower stall.
The special feature of this floor is the entire perimeter ribbon fenestration, with large sliding doors and windows fitted with triple-glazing that make up the perimeter of 3 sides of the floor. Beyond the windows we find a perimeter balcony adorned with flower boxes with evergreen essences that offers one of the most suggestive views of the historic centre of Milan. The second bedroom on the floor also offers an en-suite bathroom with tub and shower with a view of the Duomo.
The penthouse is completed by a panoramic terrace. The 80 square metre terrace, paved with bamboo outdoor parquet, has connections for two outdoor showers, drains for a mini-pool and a gas connection for an outdoor kitchen or gas barbecue.
An almost 360° view of the entire city, from which one can see most of Milan's historical monuments including the Castello Sforzesco, Il Duomo, Chiesa di San Marco, San Siro and, of course, the entire skyline of the modern real estate developments of Gae Aulenti and Porta Nuova.
更多
Brera, with its timeless charm was once known as the artists' quarter, today it is considered the most popular and charming area of Milan. It was here that Empress Maria Theresa of Austria had the Academy of Fine Arts built, and to the same period dates this magnificent palace from the early 1800s, the courtyard and common areas are of a timeless elegance typical of the palaces of Italian academic neoclassicism
The penthouse of this ancient palace has just been completely renovated and is spread over two floors, plus the rooftop. The entire flat has an oak parquet floor, laid in a French herringbone pattern, with the exception of the bathrooms, which have white aqua marble flooring to match the wall coverings and sinks. The main living room is furnished with boiseries, bookcases and bar furniture made by Molteni&C in Canaletto walnut wood. All the rooms are completed by wardrobes and bathroom furniture made by the same company.
The two main lifts and the service lift access directly to the 7th floor entrance we find a large double living room, study with bookcase, fireplace, dining room in an air-conditioned greenhouse on the terrace, with a view of the Milan skyline as a backdrop. The courtesy bathroom is entirely clad in Alpine green marble and the kitchen has been cleverly designed to be divided from the living room with sliding doors or included, depending on the occasion with the Brera botanical garden as a backdrop
Also on the 7th floor we have the separate sleeping area, consisting of two bedrooms with ensuite bathrooms, entirely clad in white aqua marble, and a spectacular vertical garden in the cavity, lit by both natural light and soft lighting in the evening. It has been designed in hydroculture ideal for furnishing and with zero maintenance.
The eighth floor also has 2 master bedrooms. The larger of the two suites consists of a 65sqm bedroom with a large walk-in wardrobe adjoining the bedroom, a bathroom adjoining the walk-in wardrobe with a double bathtub and double sinks, and separate toilet and shower stall.
The special feature of this floor is the entire perimeter ribbon fenestration, with large sliding doors and windows fitted with triple-glazing that make up the perimeter of 3 sides of the floor. Beyond the windows we find a perimeter balcony adorned with flower boxes with evergreen essences that offers one of the most suggestive views of the historic centre of Milan. The second bedroom on the floor also offers an en-suite bathroom with tub and shower with a view of the Duomo.
The penthouse is completed by a panoramic terrace. The 80 square metre terrace, paved with bamboo outdoor parquet, has connections for two outdoor showers, drains for a mini-pool and a gas connection for an outdoor kitchen or gas barbecue.
An almost 360° view of the entire city, from which one can see most of Milan's historical monuments including the Castello Sforzesco, Il Duomo, Chiesa di San Marco, San Siro and, of course, the entire skyline of the modern real estate developments of Gae Aulenti and Porta Nuova.
配套设施
* 露台/户外空间

