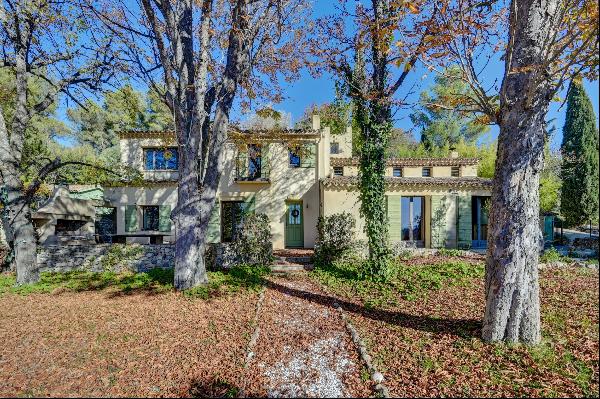出售, USD 3,068,783
法国
楼盘类型 : 其他住宅
楼盘设计 : N/A
建筑面积 : 6,458 ft² / 600 m²
占地面积 : N/A
卧室 : 13
浴室 : 7
浴室(企缸) : 0
MLS#: MS1052
楼盘简介
This impressive 20th century chateau surrounded by its vineyards and parkland offers many opportunities to a discerning buyer. The crop is currently maintained and sold to a nearby cooperative. The wide range of outbuildings show that it was once an independent concern.
With some fenced paddocks, a small lunge pen and 4 stables it is suitable for equestrian pursuits.
There is an in ground swimming pool for relaxation and terraces around the chateau for entertaining or lounging.
A converted dovecote could be used as a gîte and with some renovation other outbuildings could provide additional accommodation.
History
This renaissance style chateau was rebuilt at the start of the 20th century on the site of a 16th century Gascon chateau. It boasts an hexagonal tower at one end and a round tower at the other. Internally there are numerous features of note from this period including fireplaces, flooring, staircases and traditional oak woodwork and tiles.
Key Points
Private location not far from facilities
The chateau is in need of major renovation internally to provide comfortable and modern accommodation
A wide range of outbuildings offering a range of possibilities for development
Well set out and maintained gardens and parkland with mature trees
The Chateau
The chateau is on 3 levels with large windows providing large bright rooms with views over the land. The structure was reroofed less than 10 years ago but only a small part of the ground floor has been lived in since then. There is some central heating provided by an oil fired boiler. The layout flows reasonably well and could be a large family home with living spaces on the ground floor, bedrooms on the first floor and an independent flat on the top floor.
Other buildings
The dovecot (75m2) has recently been upgraded to form a 1 bedroomed gîte over 3 levels. It has a purpose built wooden staircase between the floors. Of note is the detail of the woodwork on the top floor bedroom. The middle floor has a sitting room and shower room and the ground floor a kitchen diner.
Gardens.
A gravel driveway leads up to and surrounds the chateau. An above ground swimming pool
Land
In total there are approximately 74 hectares surrounding the chateau and outbuildings. It comprises of meadows and land of 26 hectares, 7 hectares of woodland and 40 hectares of vines. The parkland has numerous trees over 100 years old. Currently grapes of these varieties are grown - Cabernet Sauvignon, Chardonnay, Colombard, Gros Manseng, Merlot, Sauvignon Blanc, Sauvignon Gris and Ugri Blanc.
Location
The estate is set back off a departmental road and is about 3 kilometres from a town with a wide range of shops and leisure pursuits. The motorway network The TGV The major international airports of Bordeaux and Toulouse are 1hr 30 mins drive.
.
Full details can be obtained by contacting Martin@maxwellbaynes.com
更多
With some fenced paddocks, a small lunge pen and 4 stables it is suitable for equestrian pursuits.
There is an in ground swimming pool for relaxation and terraces around the chateau for entertaining or lounging.
A converted dovecote could be used as a gîte and with some renovation other outbuildings could provide additional accommodation.
History
This renaissance style chateau was rebuilt at the start of the 20th century on the site of a 16th century Gascon chateau. It boasts an hexagonal tower at one end and a round tower at the other. Internally there are numerous features of note from this period including fireplaces, flooring, staircases and traditional oak woodwork and tiles.
Key Points
Private location not far from facilities
The chateau is in need of major renovation internally to provide comfortable and modern accommodation
A wide range of outbuildings offering a range of possibilities for development
Well set out and maintained gardens and parkland with mature trees
The Chateau
The chateau is on 3 levels with large windows providing large bright rooms with views over the land. The structure was reroofed less than 10 years ago but only a small part of the ground floor has been lived in since then. There is some central heating provided by an oil fired boiler. The layout flows reasonably well and could be a large family home with living spaces on the ground floor, bedrooms on the first floor and an independent flat on the top floor.
Other buildings
The dovecot (75m2) has recently been upgraded to form a 1 bedroomed gîte over 3 levels. It has a purpose built wooden staircase between the floors. Of note is the detail of the woodwork on the top floor bedroom. The middle floor has a sitting room and shower room and the ground floor a kitchen diner.
Gardens.
A gravel driveway leads up to and surrounds the chateau. An above ground swimming pool
Land
In total there are approximately 74 hectares surrounding the chateau and outbuildings. It comprises of meadows and land of 26 hectares, 7 hectares of woodland and 40 hectares of vines. The parkland has numerous trees over 100 years old. Currently grapes of these varieties are grown - Cabernet Sauvignon, Chardonnay, Colombard, Gros Manseng, Merlot, Sauvignon Blanc, Sauvignon Gris and Ugri Blanc.
Location
The estate is set back off a departmental road and is about 3 kilometres from a town with a wide range of shops and leisure pursuits. The motorway network The TGV The major international airports of Bordeaux and Toulouse are 1hr 30 mins drive.
.
Full details can be obtained by contacting Martin@maxwellbaynes.com
处于法国的“For sale Chateau with domaine and 74 hectares”是一处6,458ft²法国出售其他住宅,USD 3,068,78313。这个高端的法国其他住宅共包括13间卧室和7间浴室。你也可以寻找更多法国的豪宅、或是搜索法国的出售豪宅。




















