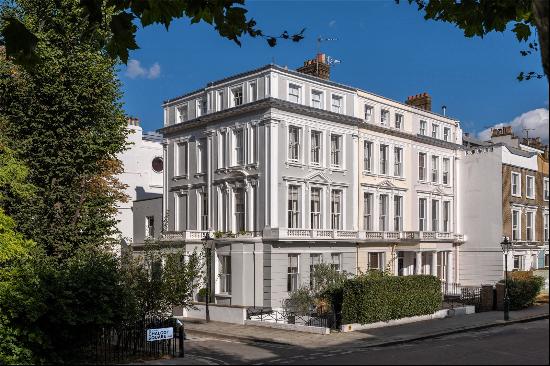出售, Guided Price: GBP 495,000
Catherine Street, St. Davids, Haverfordwest, Pembrokeshire, SA62 6RJ, 英国
楼盘类型 : 公寓
楼盘设计 : N/A
建筑面积 : 1,420 ft² / 132 m²
占地面积 : N/A
卧室 : 3
浴室 : 0
浴室(企缸) : 0
MLS#: N/A
楼盘简介
Location
St Davids is the smallest city in Britain (although really a large village) and is the birthplace of St David, located on the very tip of southwest Wales in the famous Pembrokeshire Coast National Park. The coastal park is rich with stunning coastal walks and sandy beaches that are close at hand including Whitesands Bay, Caerfai Beach, Porthclais Harbour, St Justinians and Ramsay island.
Within close proximity of the property is the stunning 12th century St Davids Cathedral and medieval ruins of St Davids Bishop's Palace. Excellent restaurants, tea-rooms, cafes, pubs and independent shops are all nearby offering a multitude of places to eat, drink and shop.
Description
Golden House has undergone an impressive renovation and refurbishment to produce a stunning interior-designed period townhouse. The property is currently being used as a successful holiday let but would also make a stylish and cosy home.
Accommodation Ground Floor
A smart front entrance door leads into a separate entrance lobby and then into the reception hall with a slate floor. On the left is the living room with exposed wood floor, beamed ceiling and the warm focal point of a wood burning stove. A door leads off to a cosy sitting room/snug with slate floor that is perfect to relax in with a book. A door leads off the snug to the rear garden. On the right of the reception hall is the smart kitchen breakfast room with original slate floor, fitted units, oven and hobs and a smart blue Aga taking centre stage. Off the kitchen is a utility area with walk in pantry, cloakroom and another door to the rear garden. Adjacent to the kitchen is a light dining room with slate floor that is perfect for special occasions.
First Floor
A wood panelled staircase rises up from the reception hall to the first floor accommodation passing an inviting window seat. On the first floor is a principal bedroom with an en suite roll top bath and large shower. Two further bedrooms, bathroom with another roll top bath and large shower together with a separate WC complete the floor.
Externally
The property enjoys a pretty courtyard garden to the rear with its own access from the side street. The gravelled garden offers a sun trap area in the summer and is perfect for alfresco dining. We have been informed by the owner that they have off-street parking to the side of the house by the entrance to the rear garden.
Plans, Areas and Schedules
Any available plans, areas, and schedules are for identification and reference purposes only. The purchaser(s) shall be deemed to have satisfied himself as to the description of the property. Any error or mis-statement shall not annul a sale or entitle any party to compensation in respect thereof.
Viewing
Strictly by appointment with Savills.
更多
St Davids is the smallest city in Britain (although really a large village) and is the birthplace of St David, located on the very tip of southwest Wales in the famous Pembrokeshire Coast National Park. The coastal park is rich with stunning coastal walks and sandy beaches that are close at hand including Whitesands Bay, Caerfai Beach, Porthclais Harbour, St Justinians and Ramsay island.
Within close proximity of the property is the stunning 12th century St Davids Cathedral and medieval ruins of St Davids Bishop's Palace. Excellent restaurants, tea-rooms, cafes, pubs and independent shops are all nearby offering a multitude of places to eat, drink and shop.
Description
Golden House has undergone an impressive renovation and refurbishment to produce a stunning interior-designed period townhouse. The property is currently being used as a successful holiday let but would also make a stylish and cosy home.
Accommodation Ground Floor
A smart front entrance door leads into a separate entrance lobby and then into the reception hall with a slate floor. On the left is the living room with exposed wood floor, beamed ceiling and the warm focal point of a wood burning stove. A door leads off to a cosy sitting room/snug with slate floor that is perfect to relax in with a book. A door leads off the snug to the rear garden. On the right of the reception hall is the smart kitchen breakfast room with original slate floor, fitted units, oven and hobs and a smart blue Aga taking centre stage. Off the kitchen is a utility area with walk in pantry, cloakroom and another door to the rear garden. Adjacent to the kitchen is a light dining room with slate floor that is perfect for special occasions.
First Floor
A wood panelled staircase rises up from the reception hall to the first floor accommodation passing an inviting window seat. On the first floor is a principal bedroom with an en suite roll top bath and large shower. Two further bedrooms, bathroom with another roll top bath and large shower together with a separate WC complete the floor.
Externally
The property enjoys a pretty courtyard garden to the rear with its own access from the side street. The gravelled garden offers a sun trap area in the summer and is perfect for alfresco dining. We have been informed by the owner that they have off-street parking to the side of the house by the entrance to the rear garden.
Plans, Areas and Schedules
Any available plans, areas, and schedules are for identification and reference purposes only. The purchaser(s) shall be deemed to have satisfied himself as to the description of the property. Any error or mis-statement shall not annul a sale or entitle any party to compensation in respect thereof.
Viewing
Strictly by appointment with Savills.
处于英国的“Catherine Street, St. Davids, Haverfordwest, Pembrokeshire, SA62 6RJ”是一处1,420ft²英国出售公寓,Guided Price: GBP 495,0003。这个高端的英国公寓共包括3间卧室和0间浴室。你也可以寻找更多英国的豪宅、或是搜索英国的出售豪宅。




















