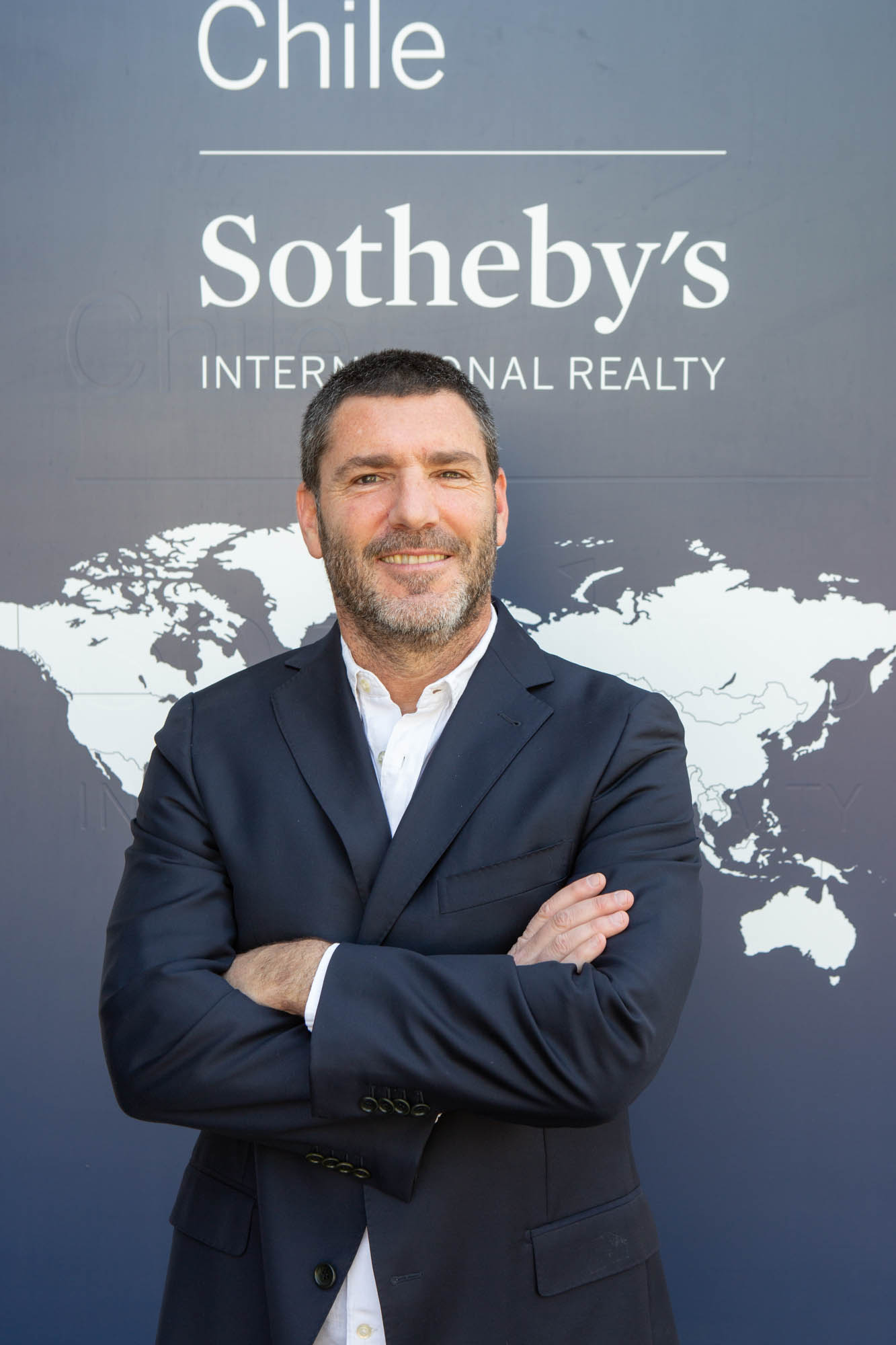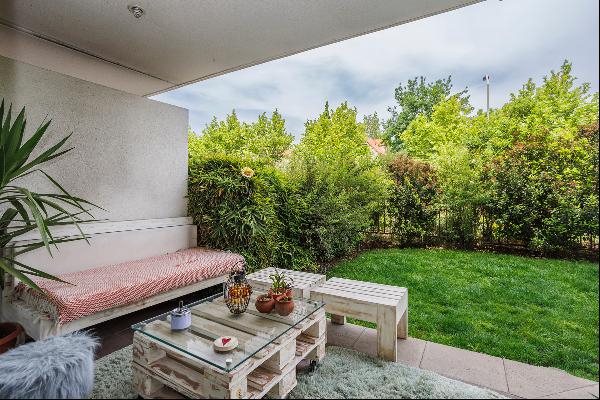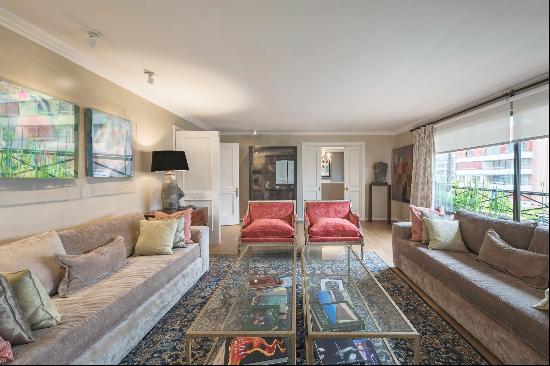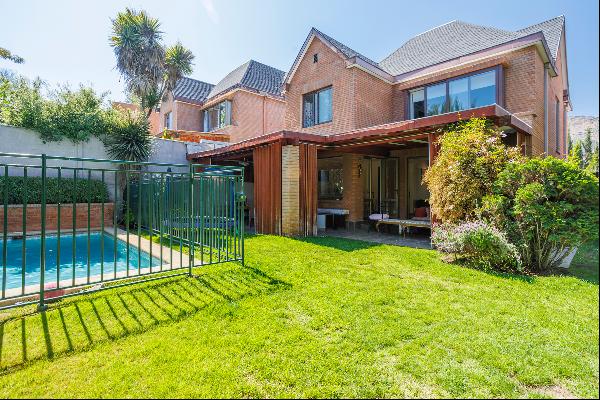出售, USD 2,972,200
Sendero La Isla 163489, 智利
卧室 : 7
浴室 : 8
浴室(企缸) : 0
MLS#: RJGH6J
楼盘简介
Mediterranean house with exposed concrete and stone cladding by renowned architect Jorge Figueroa in Valle Escondido Condominium.
The house is developed on three levels around a central patio with trees and plants. The spaces are wide, with fine finishes and a privileged view of the golf courses and the mountains.
First level:
Entrance hall, guest bathroom
Illuminated eat-in kitchen with a center island overlooking the garden.
2 service bedrooms that share a bathroom with access to their own terrace.
A good size dining room and living room with access to a pleasant terrace with wonderful views.
4 comfortable bedroom suites, each with access to its own terrace.
Family room with a covered terrace that connects with an outdoor barbecue area with built-in furniture and a pool.
Second level:
Main bedroom en suite with double walk-in closet and terrace, as well as a study room and workshop.
Outdoor Jacuzzi, gym, and sauna, exclusive to the main bedroom.
Garden Level:
Family room and 2 en-suite bedrooms, both with access to the garden designed by the landscapers Jorge Prieto and Tere Montt.
Exterior:
- Parking for 8 cars (4 covered)
- Wine cellar
- Huge pantry and laundry room
- Caretaker bedroom with bathroom
- Beautiful garden with reflecting pool at the entrance
- Large barbecue area with built-in furniture and large terraces
- Heated pool with solar panels
Equipment and finishes:
- Thermopane with PVC frame foil wood folding windows
- Radiant floor heating with pellet boiler
- Air conditioning in the main bedroom and study area.
- Marble floors in the entrance hall, corridors, living room, and dining room
- Wood floors in bedrooms
- Professional kitchen appliances, VIKING brand
- Exterior lighting system
- Security curtains in all bedrooms
- Great security, with double access control to the condominium
- Home automation
更多
The house is developed on three levels around a central patio with trees and plants. The spaces are wide, with fine finishes and a privileged view of the golf courses and the mountains.
First level:
Entrance hall, guest bathroom
Illuminated eat-in kitchen with a center island overlooking the garden.
2 service bedrooms that share a bathroom with access to their own terrace.
A good size dining room and living room with access to a pleasant terrace with wonderful views.
4 comfortable bedroom suites, each with access to its own terrace.
Family room with a covered terrace that connects with an outdoor barbecue area with built-in furniture and a pool.
Second level:
Main bedroom en suite with double walk-in closet and terrace, as well as a study room and workshop.
Outdoor Jacuzzi, gym, and sauna, exclusive to the main bedroom.
Garden Level:
Family room and 2 en-suite bedrooms, both with access to the garden designed by the landscapers Jorge Prieto and Tere Montt.
Exterior:
- Parking for 8 cars (4 covered)
- Wine cellar
- Huge pantry and laundry room
- Caretaker bedroom with bathroom
- Beautiful garden with reflecting pool at the entrance
- Large barbecue area with built-in furniture and large terraces
- Heated pool with solar panels
Equipment and finishes:
- Thermopane with PVC frame foil wood folding windows
- Radiant floor heating with pellet boiler
- Air conditioning in the main bedroom and study area.
- Marble floors in the entrance hall, corridors, living room, and dining room
- Wood floors in bedrooms
- Professional kitchen appliances, VIKING brand
- Exterior lighting system
- Security curtains in all bedrooms
- Great security, with double access control to the condominium
- Home automation
处于智利的“Spectacular Mediterranean house by Architect Jorge Figueroa in Valle Escondido”是一处8,611ft²智利出售单独家庭住宅,USD 2,972,2007。这个高端的智利单独家庭住宅共包括7间卧室和8间浴室。你也可以寻找更多智利的豪宅、或是搜索智利的出售豪宅。





















