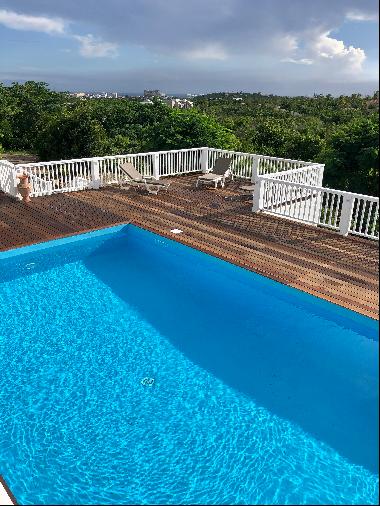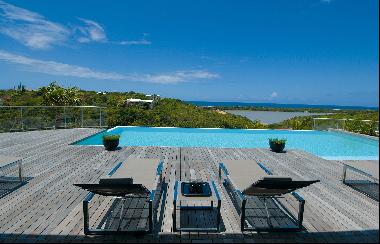泰雷斯贝司, 圣马丁
楼盘类型 : 单独家庭住宅
楼盘设计 : 别墅
建筑面积 : N/A
占地面积 : N/A
卧室 : 3
浴室 : 4
浴室(企缸) : 0
MLS#: N/A
楼盘简介
Villa Jasper has an interesting past. This unique island home was once the property of its namesake, the artist Jasper Johns and was designed and built in the mid-70s by the celebrated post-modern architect Philip Johnson. The property has recently undergone a complete renovation and whilst upgrades have been made to the level of comfort and amenities, much care and attention was taken to ensure that the Johnson ethos of minimalism and purity of line was preserved and that the soul of the house remained intact.
"All architecture is shelter, all great architecture is the design of space that contains, cuddles, exalts or stimulates the persons in that space." – Philip Johnson
Created as an artist's island retreat to inspire and uplift, the chosen site was paramount. Situated in Terres Basses, right on the border between French and Dutch St Martin, the property rests high on the hillside enjoying sweeping water views across the scenic Simpson Bay Lagoon. Immersed in nature, surrounded by lush vegetation the house blends in effortlessly with the verdant landscape. White walls provide a perfect canvas for the silhouettes of the abundant vegetation and the warm tones of terra cotta create a beautiful contrast to the water and sky. Throughout the property, interesting perspectives are created using simple architectural lines and the natural stone walls and tree-lined pathways draw the eye to the stunning vistas beyond.
Along the front of the house, a veranda frames the stunning blue view over the water and to the rear a tranquil cloistered garden is enclosed by natural stone walls. Sheltered and almost monastic, the quiet walled garden harbors a large deep pool and sunny terrace with tall and leafy gum trees that create shade and dapple the light in the hot afternoons. A comfortable poolside lounge with large teak day beds offers a further shaded area and an ornamental pool adds to the zen-like tranquility of the garden. Natural cooling from the trade winds is maximized by both the privileged elevation of the site and the clever system of louvers, ensuring that the home stays cool even during the hottest summer months. On overly windy days the large glass doors on the waterfront side of the house can be closed so that the house always remains sheltered from inclement weather. The luminous almost church-like interior with its lofty high ceiling has on one side, large glass sliding doors that run for almost the entire length of the room, opening out to the veranda and filling the room with the 180-degree view of the water.
The view at night is just as sublime especially at full moon, shining over the water and the island coastline lights up. On the opposite side, the large floor-to-ceiling screen doors overlook the walled garden and open out to a covered dining terrace. The living space includes a TV viewing area with a large comfortable couch at one end and at the opposite end the bespoke light oak kitchen and white quartz-topped center island turn food prep into a convivial and social occasion. The interior space is completed by three bedrooms: two adjacent to the main living area with views across the water and a third bedroom to the rear of the house. The two bedrooms at the front of the house have floor-to-ceiling water views and beautiful bathrooms with iridescent Bisazza mosaic tile showers in greens and blues that reflect the view beyond. The third bedroom to the rear has its own lovely stone-walled garden, with an ornamental pool and fountain and a pergola seating area filled with tropical plants. The en-suite bathroom features an indoor shower as well as a beautiful open-air shower. Awaken your inner artist with a stay in this beautiful home. Villa Jasper with its unsurpassed surroundings and unique style will not disappoint!
The listed nightly rate is the starting price and is subject to 10% tax and service. To search availability & rates, please visit http://www.sxmsir.com/jasper
更多
"All architecture is shelter, all great architecture is the design of space that contains, cuddles, exalts or stimulates the persons in that space." – Philip Johnson
Created as an artist's island retreat to inspire and uplift, the chosen site was paramount. Situated in Terres Basses, right on the border between French and Dutch St Martin, the property rests high on the hillside enjoying sweeping water views across the scenic Simpson Bay Lagoon. Immersed in nature, surrounded by lush vegetation the house blends in effortlessly with the verdant landscape. White walls provide a perfect canvas for the silhouettes of the abundant vegetation and the warm tones of terra cotta create a beautiful contrast to the water and sky. Throughout the property, interesting perspectives are created using simple architectural lines and the natural stone walls and tree-lined pathways draw the eye to the stunning vistas beyond.
Along the front of the house, a veranda frames the stunning blue view over the water and to the rear a tranquil cloistered garden is enclosed by natural stone walls. Sheltered and almost monastic, the quiet walled garden harbors a large deep pool and sunny terrace with tall and leafy gum trees that create shade and dapple the light in the hot afternoons. A comfortable poolside lounge with large teak day beds offers a further shaded area and an ornamental pool adds to the zen-like tranquility of the garden. Natural cooling from the trade winds is maximized by both the privileged elevation of the site and the clever system of louvers, ensuring that the home stays cool even during the hottest summer months. On overly windy days the large glass doors on the waterfront side of the house can be closed so that the house always remains sheltered from inclement weather. The luminous almost church-like interior with its lofty high ceiling has on one side, large glass sliding doors that run for almost the entire length of the room, opening out to the veranda and filling the room with the 180-degree view of the water.
The view at night is just as sublime especially at full moon, shining over the water and the island coastline lights up. On the opposite side, the large floor-to-ceiling screen doors overlook the walled garden and open out to a covered dining terrace. The living space includes a TV viewing area with a large comfortable couch at one end and at the opposite end the bespoke light oak kitchen and white quartz-topped center island turn food prep into a convivial and social occasion. The interior space is completed by three bedrooms: two adjacent to the main living area with views across the water and a third bedroom to the rear of the house. The two bedrooms at the front of the house have floor-to-ceiling water views and beautiful bathrooms with iridescent Bisazza mosaic tile showers in greens and blues that reflect the view beyond. The third bedroom to the rear has its own lovely stone-walled garden, with an ornamental pool and fountain and a pergola seating area filled with tropical plants. The en-suite bathroom features an indoor shower as well as a beautiful open-air shower. Awaken your inner artist with a stay in this beautiful home. Villa Jasper with its unsurpassed surroundings and unique style will not disappoint!
The listed nightly rate is the starting price and is subject to 10% tax and service. To search availability & rates, please visit http://www.sxmsir.com/jasper
周边环境
* 水上活动
* 出海游玩
* 博彩娱乐
* 高尔夫球
* 海洋/海滩
* 户外活动
* 个人空间
处于圣马丁,泰雷斯贝司的“Jasper”是一处泰雷斯贝司出租单独家庭住宅,800 美元3。这个高端的泰雷斯贝司单独家庭住宅共包括3间卧室和4间浴室。你也可以寻找更多泰雷斯贝司的豪宅、或是搜索泰雷斯贝司的出租豪宅。





















