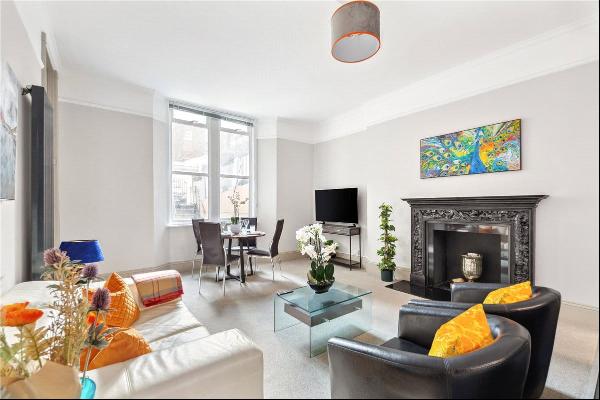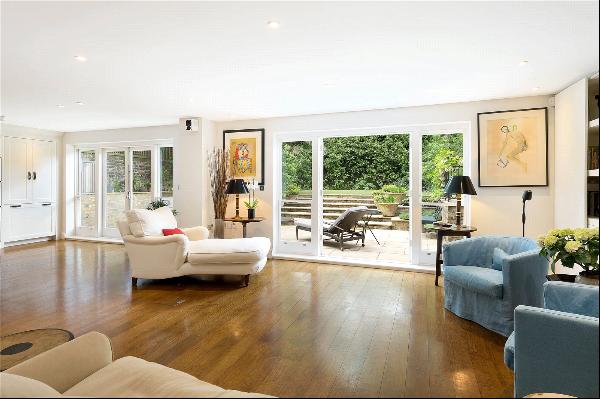出售, USD 11,463,507
Cheyne Walk, London SW10, 伦敦, 英格兰, 英国
楼盘类型 : 单独家庭住宅
楼盘设计 : N/A
建筑面积 : 5,257 ft² / 488 m²
占地面积 : N/A
卧室 : 8
浴室 : 5
浴室(企缸) : 0
MLS#: MAY220028
楼盘简介
The balustrade on the parapet of the house is commonly said to have been placed there by Turner, as he used the roof as a place of vantage for his artistry. Cheyne Walk takes its name from William Cheyne, Viscount Newhaven who owned the manor of Chelsea until 1712 and most of the houses along Cheyne walk date back to early 18th century.
The combined two freehold houses feature many of the original and historical features with an impressive, cloistered hallway ceiling with original herringbone parquet flooring dating back to the 18th Century. The most notable feature of the house is the imposing vaulted main reception room ceiling in excess of 4 meters leading onto a charming patio garden with grass beyond. The house offers plentiful outdoor space, with two further patio gardens from the reception rooms and two pretty balconies on the 1st and 2nd floor.
A tranquil courtyard in the middle of the house connects all the remaining living accommodation of 2 further reception rooms, two kitchens, and a formal dining room with many of the rooms having the original feature fireplaces.
There are eight bedrooms, 5 bathrooms, dressing rooms over the remaining floors with a quiet and cosy library on the mezzanine floor.
Video Available.
For the latest information on broadband and mobile coverage, please visit https://checker.ofcom.org.uk/en-gb/broadband-coverage.
For eligibility for resident parking permits, please refer to the https://www.rbkc.gov.uk/parking-transport-and-streets/visitor-parking-and-pay-phone/guide-parking website for further details.
更多
The combined two freehold houses feature many of the original and historical features with an impressive, cloistered hallway ceiling with original herringbone parquet flooring dating back to the 18th Century. The most notable feature of the house is the imposing vaulted main reception room ceiling in excess of 4 meters leading onto a charming patio garden with grass beyond. The house offers plentiful outdoor space, with two further patio gardens from the reception rooms and two pretty balconies on the 1st and 2nd floor.
A tranquil courtyard in the middle of the house connects all the remaining living accommodation of 2 further reception rooms, two kitchens, and a formal dining room with many of the rooms having the original feature fireplaces.
There are eight bedrooms, 5 bathrooms, dressing rooms over the remaining floors with a quiet and cosy library on the mezzanine floor.
Video Available.
For the latest information on broadband and mobile coverage, please visit https://checker.ofcom.org.uk/en-gb/broadband-coverage.
For eligibility for resident parking permits, please refer to the https://www.rbkc.gov.uk/parking-transport-and-streets/visitor-parking-and-pay-phone/guide-parking website for further details.




















