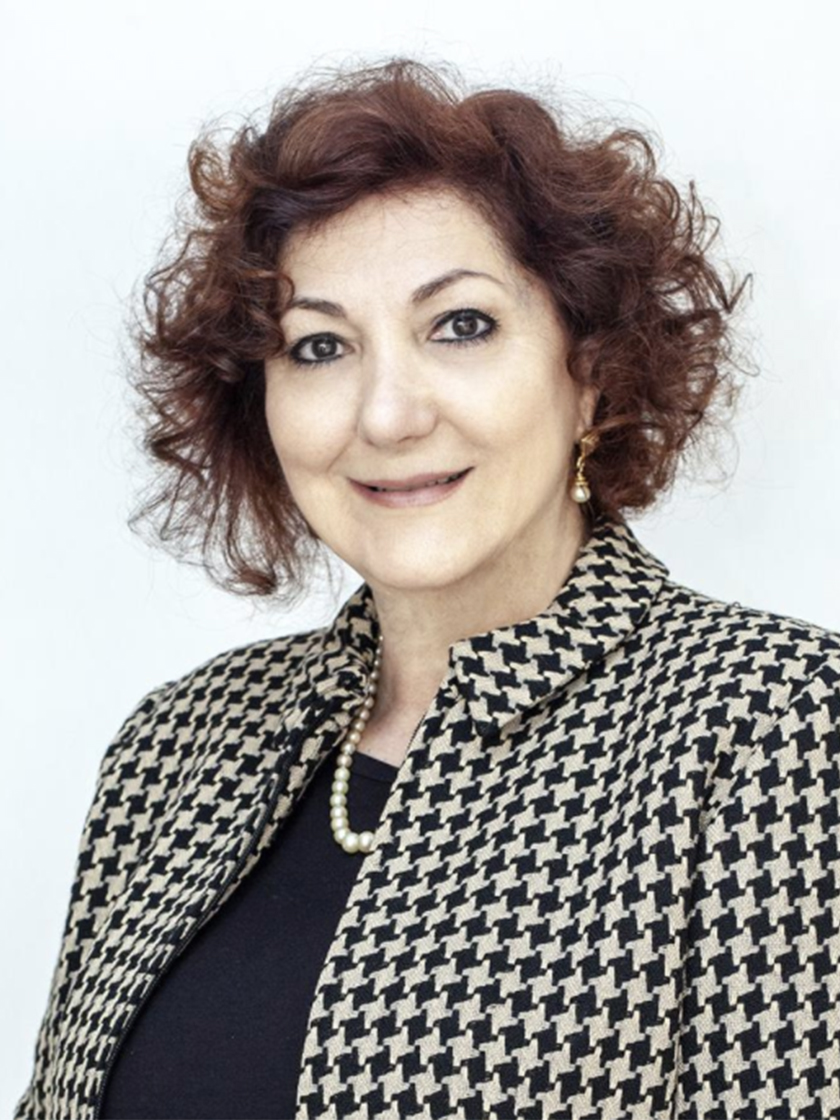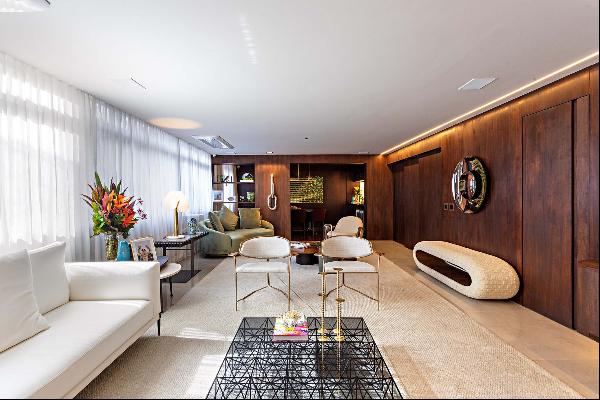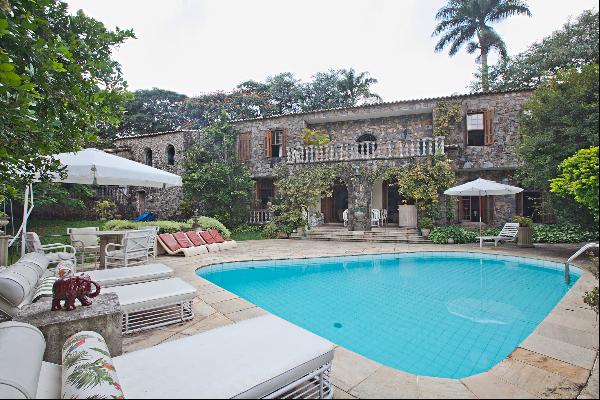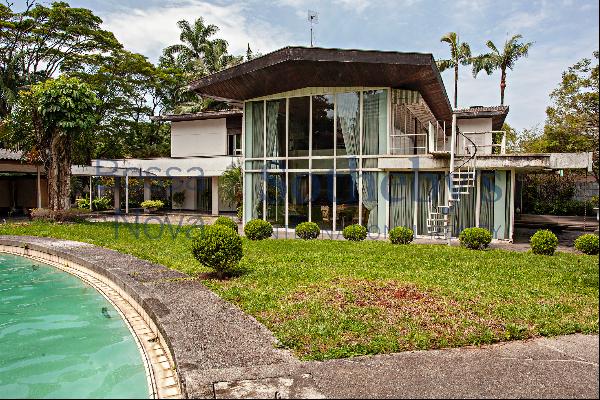出售, BRL 22,200,000
圣保罗, 巴西
楼盘类型 : 单独家庭住宅
楼盘设计 : 当代式
建筑面积 : N/A
占地面积 : N/A
卧室 : 3
浴室 : 0
浴室(企缸) : 0
MLS#: 60849
楼盘简介
House originally designed by architect Ugo di Pace in the 80s, with the aim of expanding the spaces and adapting them to the new reality of the owners. The main entrance is through a corridor on the side of the lot. The pool was expanded to become a 20-meter lane that suggests continuity between these spaces, in addition to a circular zenith opening in front of the access door. Upon entering the house, a large piece of joinery becomes an axis that distributes access to the living room, dining room and kitchen. Openings made by sliding glass doors were added to bring the perimeter vertical gardens into the house. At the back, a shed that protects the gourmet veranda, continuous with the deck in front of the travertine swimming pool. In the living room, a large cylindrical column houses a fireplace, while the dark cumaru staircase has been preserved, contrasting with the light tones of the environment. The home theater, on the upper floor, is continuous with the double height living room on the ground floor. A fitness space turns into a circulation that gives access to the master suite, abundantly lit by a skylight during the day. Two closets and two bathrooms for the couple with heated floors were created, in addition to the renovation of a guest room that opens onto a small internal courtyard. All spaces have natural lighting with the use of mirrored solar tubes. The façade with enlarged openings on the ground floor and the creation of an envelope in muxarabi made of pine wood that surrounds the first floor. The materials used were travertine marble on the ground floor and dyed white American oak, used on the floor of the intimate areas and woodwork.
更多
处于巴西,圣保罗的“Renovated house signed by Studio Arthur Casas and original design by Ugo di Pace”是一处圣保罗出售单独家庭住宅,BRL 22,200,0003。这个高端的圣保罗单独家庭住宅共包括3间卧室和0间浴室。你也可以寻找更多圣保罗的豪宅、或是搜索圣保罗的出售豪宅。

















