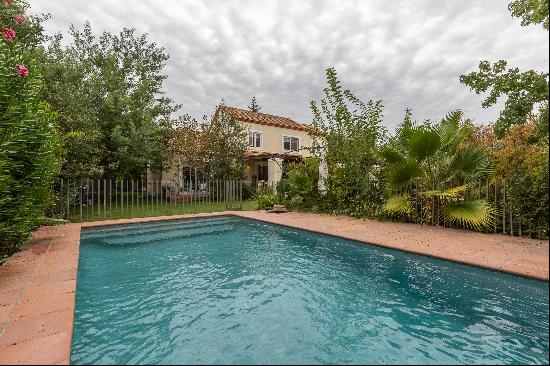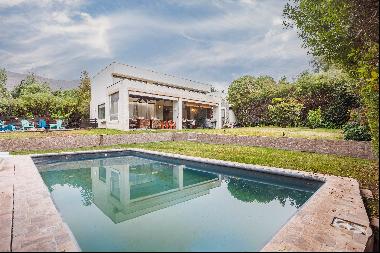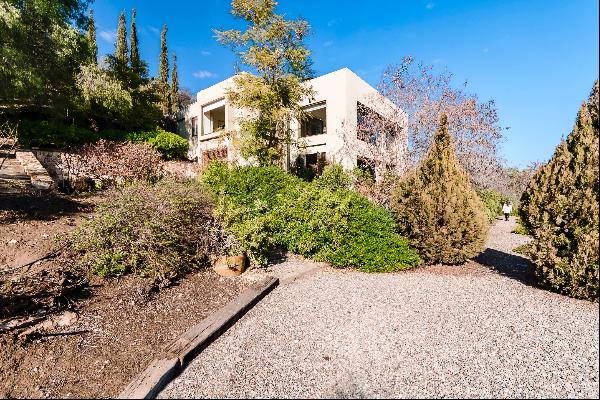出售, USD 1,953,200
Sendero Las Lomas Valle Escondido 162190, 智利
卧室 : 5
浴室 : 4
浴室(企缸) : 0
MLS#: 6W6CB5
楼盘简介
Modern Mediterranean house designed and projected by the architect Gonzalo Mardones. It is controlled 100% by home automation technology.
First floor:
Entrance hall illuminated by skylights and 8 meters ceiling height, and marble floors.
Separate living and dining room with natural wooden floors and 4 meters ceiling height. Living connects with a cozy terrace that works as a second living room, even as a second barbecue.
Designer kitchen with granite countertops, center island, pantry, Loggia, and staff quarters.
Second floor:
Main bedroom en suite with large walk-in closet, bathroom with Jacuzzi, and access to a private terrace.
Two bedrooms en suite with walk-in closet and two bedrooms that share a bathroom.
Basement:
Two family rooms and a study room, all with natural light connected to an English patio and an external staircase to a terrace on the upper level.
Garden with swimming pool, fire pit, terrace
Large barbecue area with bathroom (shower) as dressing room type.
Ample covered parking for five cars and storage shed.
Specs:
Marble and wood floors
Porcelain tile floor in kitchen
Thermopane windows
Radiant floor heating system with heat pump.
Automatic watering
Home automation that controls lights, music, temperature, and pool lights
更多
First floor:
Entrance hall illuminated by skylights and 8 meters ceiling height, and marble floors.
Separate living and dining room with natural wooden floors and 4 meters ceiling height. Living connects with a cozy terrace that works as a second living room, even as a second barbecue.
Designer kitchen with granite countertops, center island, pantry, Loggia, and staff quarters.
Second floor:
Main bedroom en suite with large walk-in closet, bathroom with Jacuzzi, and access to a private terrace.
Two bedrooms en suite with walk-in closet and two bedrooms that share a bathroom.
Basement:
Two family rooms and a study room, all with natural light connected to an English patio and an external staircase to a terrace on the upper level.
Garden with swimming pool, fire pit, terrace
Large barbecue area with bathroom (shower) as dressing room type.
Ample covered parking for five cars and storage shed.
Specs:
Marble and wood floors
Porcelain tile floor in kitchen
Thermopane windows
Radiant floor heating system with heat pump.
Automatic watering
Home automation that controls lights, music, temperature, and pool lights
处于智利的“Exceptional house of the architect Gonzalo Mardones. 100% controlled with home a”是一处6,835ft²智利出售单独家庭住宅,USD 1,953,2005。这个高端的智利单独家庭住宅共包括5间卧室和4间浴室。你也可以寻找更多智利的豪宅、或是搜索智利的出售豪宅。





















