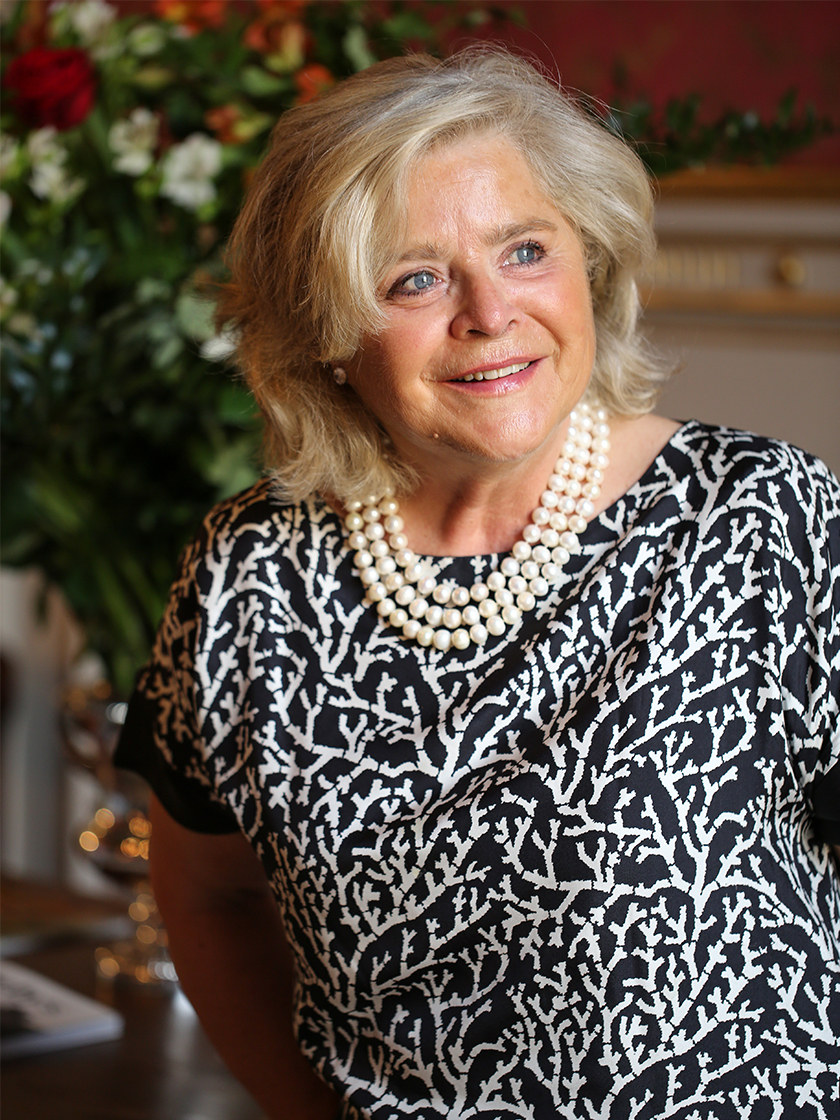出售, Price Upon Request
Via di Chiatri, 卢卡, 托斯卡纳, 意大利
楼盘类型 : 单独家庭住宅
楼盘设计 : 别墅
建筑面积 : 11,237 ft² / 1,044 m²
占地面积 : N/A
卧室 : 5
浴室 : 4
浴室(企缸) : 0
MLS#: N/A
楼盘简介
In the small town of Chiatri on the hills of Massarosa, the "Maestro" Giacomo Puccini, after the successes of Manon Lescaut and La Bohème, bought in 1898 the old villa of the Samminiati family, which enjoyed a splendid panoramic position, having it completely rebuilt. The villa, to be restored, is in Tuscan neo-Gothic style, with exposed red bricks, mullioned windows with polychrome decoration at the height of the first floor and an elegant marble staircase leading to the main entrance. It consists of 3 floors and a basement, 1044.40 square meters in total. On the ground floor there is the living room, a large scenographic entrance, the study, the dining room and the kitchen. A large and sophisticated marble staircase leads to the first floor, where the bedrooms are located, spacious and with adjoining sitting room and balcony. The first floor leads to the attic, with a large living room and other bedrooms. The "Maestro" Puccini not only followed the work but also studied and looked for the details of the decoration, such as the small marble staircase outside the main entrance and the interior furniture. As in the other subsequent residences owned by the composer, the strong presence of nature could not be missing: the large garden and the park were for Puccini a place of rest and peace, but also the ideal destination for his hunting trips. There are 3 annexes to Villa Puccini, all to be restored. The first building for residential use is 160 square meters. The second and largest residential building is 610 square meters, and the last one is 49 square meters. Finally, plots of wooded land and olive trees of about 15 hectares complete the property. The Villa can be purchased as a single property together with its garden or together with the 3 annexes and land.
更多
周边环境
* 乡村生活





















