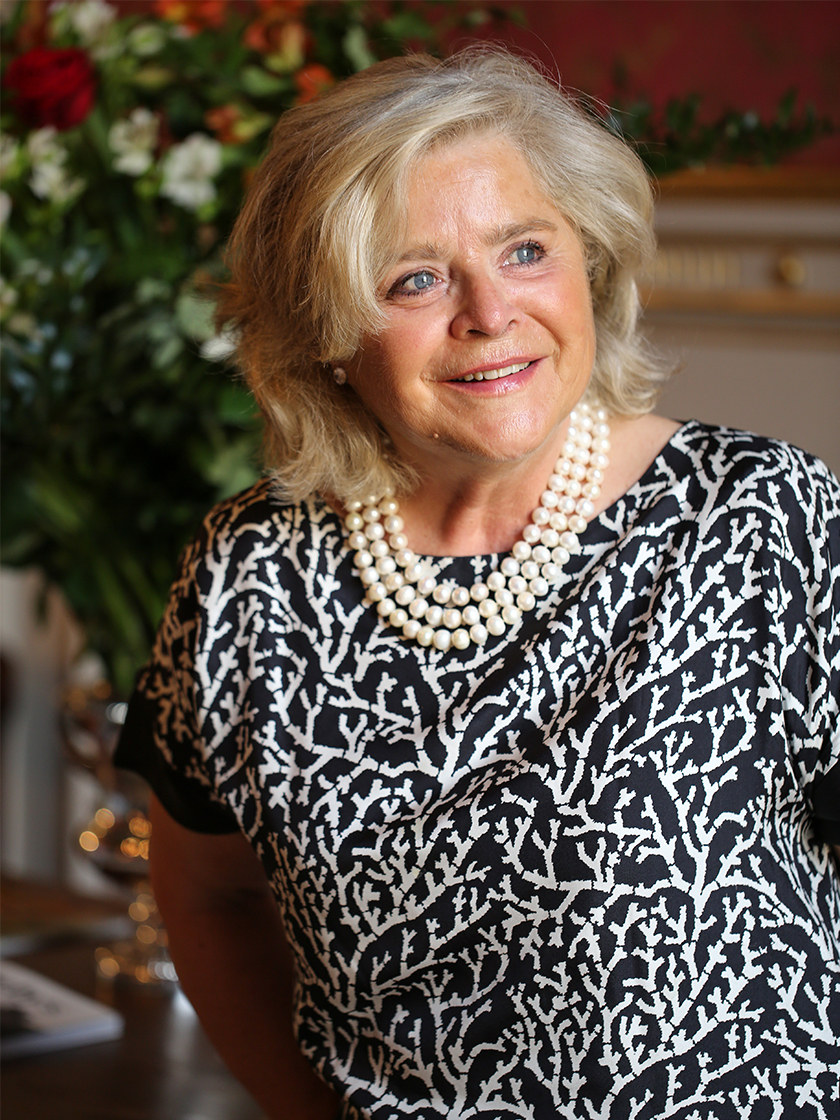出售, EUR 3,000,000
Via per Corte Castello, 卢卡, 托斯卡纳, 意大利
楼盘类型 : 单独家庭住宅
楼盘设计 : 别墅
建筑面积 : 10,010 ft² / 930 m²
占地面积 : N/A
卧室 : 8
浴室 : 5
浴室(企缸) : 0
MLS#: N/A
楼盘简介
Beautiful villa of the 70s on the hills of Lucca, perfectly renovated in 2018 and maintaining a simple and elegant style, which combines the Tuscan tradition of the country villa with a contemporary and modern style, equipped with a home automation system that gives uniqueness and charm to the object. The property consists of the Villa of 930 sq. m., surrounded by a majestic park of 2.5 hectares that is home to trees and shrubs, some rare such as eucalyptus, liriodendron and a large ginkgo biloba. The first main floor of 470 sq. m. has an entrance with a service bathroom covered in Fornasetti tiles, a reception hall with an important marble fireplace and dining room, a 35 sq. m. professional steel kitchen and service office, overlooking a terrace paved in travertine marble and a covered veranda used as a jardin d'hiver. The living area is separated from the sleeping area by two studies: one completely covered in wood paneling and the second with wallpaper and bow window. The sleeping area has a total of four double bedrooms and three bathrooms. The 280 sq. m. ground floor consists of a kitchen, ironing room, laundry room, four bedrooms and a bathroom. The floor also houses a tavern covered in wood paneling, with a large stone fireplace. Communicating with the ground floor apartment we find the cellars of 160 sq. m. and a covered garage of 20 sq. m. The property also includes an aviary and four large paved greenhouses (for a total of 165 sq. m.) to be restored. A path of hydrangeas leads to the 14x7m swimming pool, pool house equipped with a wood oven and changing room area (to be restored). The entire property is fenced and protected by hedges and video surveillance alarms and has two driveways.
更多
周边环境
* 乡村生活
* 红酒王国























