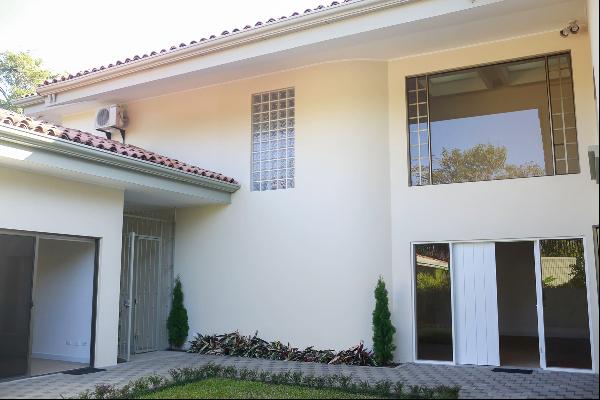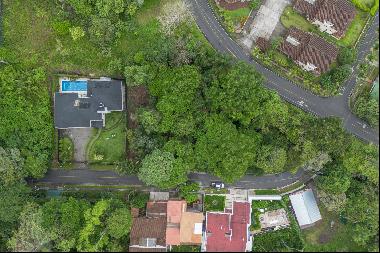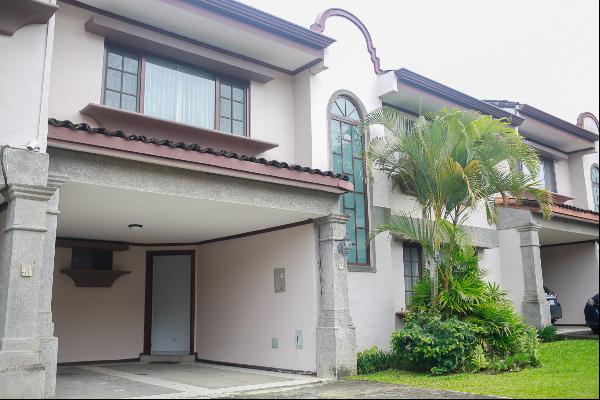Rancho Redondo, 圣何塞, 哥斯达黎加
卧室 : 5
浴室 : 5
浴室(企缸) : 1
MLS#: N/A
楼盘简介
Located in Rancho Redondo, surrounded by nature and fresh air is this beautiful neoclassical style house designed by the renowned architect Ronald Zurcher.
With stunning views of the Central Valley and exquisite interior decoration, this property transmits elegance, warmth and quality of life.
The spaces are spacious, the finishes of high quality with materials such as almond wood, marble, fine upholstery on the walls and Italian tiles.
The house has 3 levels.
Starting with its main floor where we will find a living area, a bar area, the formal dining room, the kitchen area with a second kitchen area. All these spaces with impressive views and large windows.
Also on this level we can find an office area and laundry and storage areas.
On the upper level we find a television area with a balcony that serves as a hall to the spacious main room that has 2 dressing rooms and the main bathroom with its jacuzzi.
We also find two secondary bedrooms, each one with its walking closet and bathroom.
On the lower level, which also has access to the garden, we find a large games area and TV room, a wine cellar and a guest room with a full bathroom and walking closet.
The movement between each of the levels is extremely rewarding and is done through the elegant and wide spiral staircase with almond tree footprints and its handrail sculpted in wrought iron, all this surrounded by concave skies and shapes modeled in concrete that give way to each of the spaces that are elegantly decorated.
The house is located on 3,240 m2 of land surrounded by large and beautiful gardens. Simply a rewarding experience.
Simply a spectacular property and investment either as a private residence or even as a boutique hotel.
Pictures by: Andrés García Lachner
更多
With stunning views of the Central Valley and exquisite interior decoration, this property transmits elegance, warmth and quality of life.
The spaces are spacious, the finishes of high quality with materials such as almond wood, marble, fine upholstery on the walls and Italian tiles.
The house has 3 levels.
Starting with its main floor where we will find a living area, a bar area, the formal dining room, the kitchen area with a second kitchen area. All these spaces with impressive views and large windows.
Also on this level we can find an office area and laundry and storage areas.
On the upper level we find a television area with a balcony that serves as a hall to the spacious main room that has 2 dressing rooms and the main bathroom with its jacuzzi.
We also find two secondary bedrooms, each one with its walking closet and bathroom.
On the lower level, which also has access to the garden, we find a large games area and TV room, a wine cellar and a guest room with a full bathroom and walking closet.
The movement between each of the levels is extremely rewarding and is done through the elegant and wide spiral staircase with almond tree footprints and its handrail sculpted in wrought iron, all this surrounded by concave skies and shapes modeled in concrete that give way to each of the spaces that are elegantly decorated.
The house is located on 3,240 m2 of land surrounded by large and beautiful gardens. Simply a rewarding experience.
Simply a spectacular property and investment either as a private residence or even as a boutique hotel.
Pictures by: Andrés García Lachner
周边环境
* 乡村生活
* 山区生活
处于哥斯达黎加,圣何塞的“Mountain Luxury House”是一处8,611ft²圣何塞出售单独家庭住宅,1,690,000 美元5。这个高端的圣何塞单独家庭住宅共包括5间卧室和5间浴室。你也可以寻找更多圣何塞的豪宅、或是搜索圣何塞的出售豪宅。




















