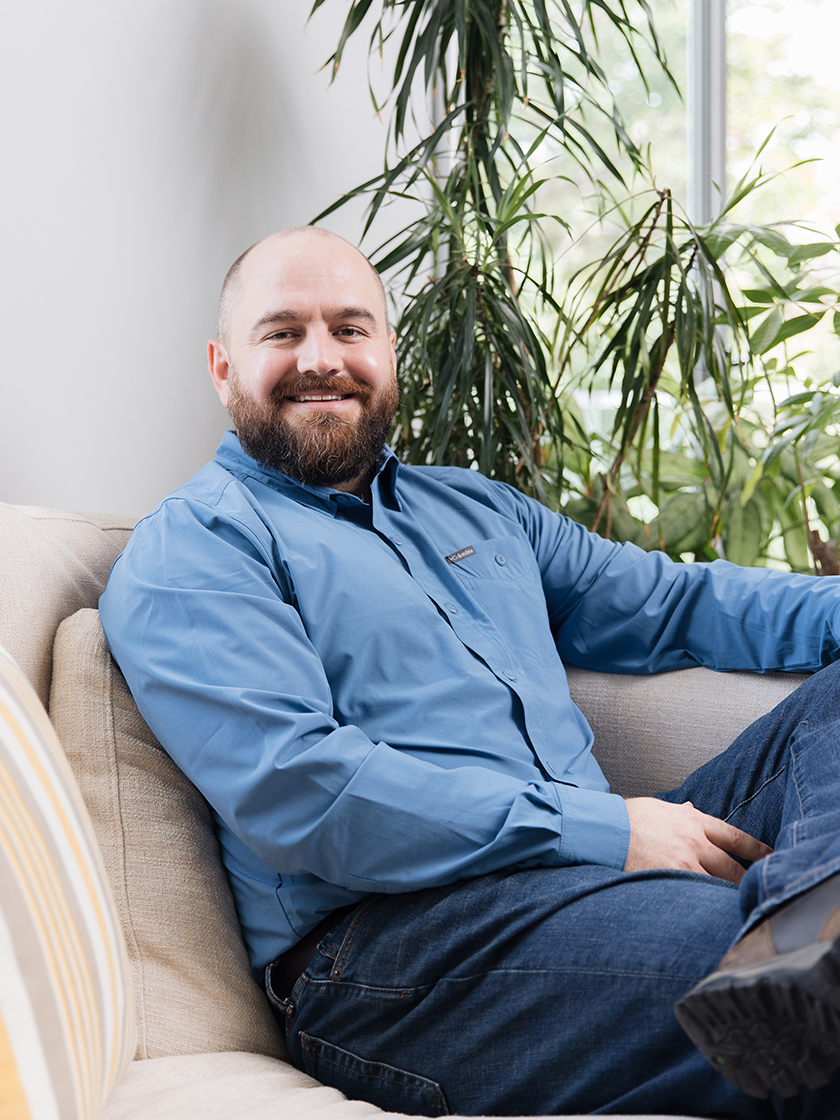出售, USD 864,000
Santa Bárbara Heredia, 埃雷迪亚, 哥斯达黎加
卧室 : 5
浴室 : 4
浴室(企缸) : 1
MLS#: 3SL7EK
楼盘简介
In the mountains of Heredia, this modern home with views of the setting sun to the West sits in a high-end, quiet gated community of oversized lots with lots of green.
Built just over a year ago (construction finished in 2020), this modern home is a great-looking house using exposed concrete, oversized floor tiles, glass and wood, and taking in lots of natural light through the large floor to ceiling windows throughout. Color and wood beam ceilings give it some warmth, and the kitchen, just off the dining room table for 12, acts as the focal point for the house just as it should!
The beautiful kitchen takes in lots of natural light, has subway tile backsplash, and the dark blue-green cabinetry with wood countertop against the silver of the stainless steel appliances make it a great place to be as a family, or entertain guests before moving out to the dining and living areas. By the way, the pantry off the kitchen is almost a full-sized room!
Conveniently, there is a bedroom on the main floor, allowing for all living to be done on the primary living level of the home. However, the rest of the bedrooms are on the upper level, where the master suite with double sink and double shower and a great terrace to the West and views to the South provide for an amazing bedroom.
The lower level of the house, which is accesible by car as is the primary level (middle level) of the house given the slope of the terrain, is currently a large open space. This can be converted into a garage, a game room, more bedrooms or more storage. This level also includes service quarters, laundry area, storage, and a dog pen.
The homesite is over 7´000m2 (almost 2 acres) and is a blank slate for a stunning tropical garden to be designed and brought to life!
更多
Built just over a year ago (construction finished in 2020), this modern home is a great-looking house using exposed concrete, oversized floor tiles, glass and wood, and taking in lots of natural light through the large floor to ceiling windows throughout. Color and wood beam ceilings give it some warmth, and the kitchen, just off the dining room table for 12, acts as the focal point for the house just as it should!
The beautiful kitchen takes in lots of natural light, has subway tile backsplash, and the dark blue-green cabinetry with wood countertop against the silver of the stainless steel appliances make it a great place to be as a family, or entertain guests before moving out to the dining and living areas. By the way, the pantry off the kitchen is almost a full-sized room!
Conveniently, there is a bedroom on the main floor, allowing for all living to be done on the primary living level of the home. However, the rest of the bedrooms are on the upper level, where the master suite with double sink and double shower and a great terrace to the West and views to the South provide for an amazing bedroom.
The lower level of the house, which is accesible by car as is the primary level (middle level) of the house given the slope of the terrain, is currently a large open space. This can be converted into a garage, a game room, more bedrooms or more storage. This level also includes service quarters, laundry area, storage, and a dog pen.
The homesite is over 7´000m2 (almost 2 acres) and is a blank slate for a stunning tropical garden to be designed and brought to life!
处于哥斯达黎加,埃雷迪亚的“Heredia Modern Mountain Home with Sunset Views”是一处7,179ft²埃雷迪亚出售单独家庭住宅,USD 864,0005。这个高端的埃雷迪亚单独家庭住宅共包括5间卧室和4间浴室。你也可以寻找更多埃雷迪亚的豪宅、或是搜索埃雷迪亚的出售豪宅。



















