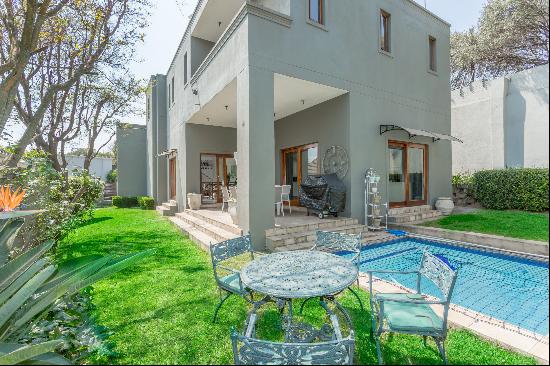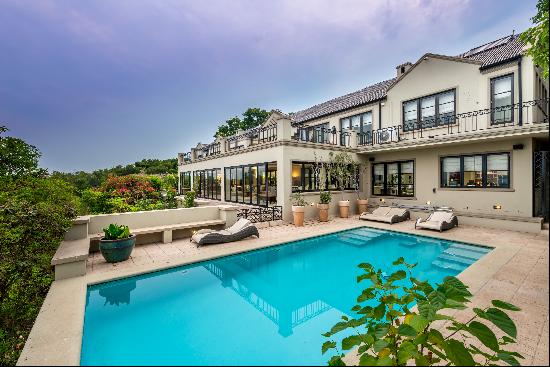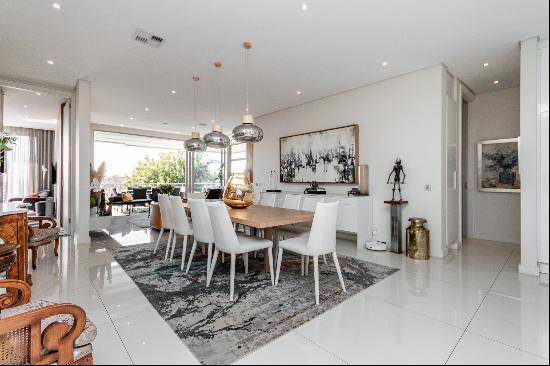Bryanston (不能交易)
出售, ZAR 53,000,000
(不能交易)
桑顿, 豪登, 南非
卧室 : 6
浴室 : 6
浴室(企缸) : 0
MLS#: N/A
楼盘简介
Bryanston East – House - Uninterrupted views – “the pearl in the oyster” living in the midst of the most distinguished avenue in this very upmarket suburb.
A beautiful interpretation of elegance and timeless architecture – a truly stunning masterpiece boasting many enormous elegant reception rooms for lavish entertaining – with executive bar with snooker table, study/library & wine cellar - all opening to exceptional large covered, and enclosed patio with glass folding doors to pool & view deck to stunning landscaped garden, gourmet kitchen with top fittings – all this to grand scale entertaining areas - elevator – 5 double bedroom suites – guest suite with lounge – upstairs family lounge – m.e.s. with private lounge. Home automation, top, top security, lux 3 domestic accommodation, 6 garages – large motor-court – ducted aircon – off the grid – centralised vacuum system. Hallmark of luxury, exclusivity & security. Please call for exclusive private viewing.
• Triple volume entrance hall with double staircase
• Lounge - fireplace
• Diningroom – gas fireplace – opening to courtyard
• Family room
• 2 Cloakrooms
• Entertainment room with executive bar, full size Union billiard table
• Basement air-conditioned wine cellar with fridge & guest cloakroom
• Large fitted study/library
• Downstairs guest suite with full bathroom, lounge, separate entrance from garden
• Upstairs 5 double bedroom suites opening onto patio (separate wing for main suite – large dressing room, lounge area, combustion fireplace) – air-conditioning
• Upstairs TV lounge – opens to patio
• Upstairs patios with views
• Superb kitchen – centre-island - ILVE gas stove – Miele and Bosch appliances
• Open-plan informal dining area opening to the garden
• Laundry / Scullery
• 6 Garages – automated
• Large motor court
• Toolshed
• Staff accommodation for 3 – bathroom, kitchen, lounge
• Covered patio – glass folding doors – braai and pizza oven
• Swimming pool
• View deck
• Established garden
• Vegetable garden
• Borehole and 2 water storage tanks
• Irrigation system
• Generator – 75KVA
• Grid tide solar system for electricity
• Ducted air-conditioning
• Central vacuum system
• Water-borne underfloor heating system
• Home automation system
• Piped music
• Elevator
• Dedicated guard-house
• Burglar alarm & sensor beams
• CCTV surveillance cameras – 16 external cameras
• Walled
Ground size: Approx: 7000sqm
Under roof: Approx: 1800sqm
更多
A beautiful interpretation of elegance and timeless architecture – a truly stunning masterpiece boasting many enormous elegant reception rooms for lavish entertaining – with executive bar with snooker table, study/library & wine cellar - all opening to exceptional large covered, and enclosed patio with glass folding doors to pool & view deck to stunning landscaped garden, gourmet kitchen with top fittings – all this to grand scale entertaining areas - elevator – 5 double bedroom suites – guest suite with lounge – upstairs family lounge – m.e.s. with private lounge. Home automation, top, top security, lux 3 domestic accommodation, 6 garages – large motor-court – ducted aircon – off the grid – centralised vacuum system. Hallmark of luxury, exclusivity & security. Please call for exclusive private viewing.
• Triple volume entrance hall with double staircase
• Lounge - fireplace
• Diningroom – gas fireplace – opening to courtyard
• Family room
• 2 Cloakrooms
• Entertainment room with executive bar, full size Union billiard table
• Basement air-conditioned wine cellar with fridge & guest cloakroom
• Large fitted study/library
• Downstairs guest suite with full bathroom, lounge, separate entrance from garden
• Upstairs 5 double bedroom suites opening onto patio (separate wing for main suite – large dressing room, lounge area, combustion fireplace) – air-conditioning
• Upstairs TV lounge – opens to patio
• Upstairs patios with views
• Superb kitchen – centre-island - ILVE gas stove – Miele and Bosch appliances
• Open-plan informal dining area opening to the garden
• Laundry / Scullery
• 6 Garages – automated
• Large motor court
• Toolshed
• Staff accommodation for 3 – bathroom, kitchen, lounge
• Covered patio – glass folding doors – braai and pizza oven
• Swimming pool
• View deck
• Established garden
• Vegetable garden
• Borehole and 2 water storage tanks
• Irrigation system
• Generator – 75KVA
• Grid tide solar system for electricity
• Ducted air-conditioning
• Central vacuum system
• Water-borne underfloor heating system
• Home automation system
• Piped music
• Elevator
• Dedicated guard-house
• Burglar alarm & sensor beams
• CCTV surveillance cameras – 16 external cameras
• Walled
Ground size: Approx: 7000sqm
Under roof: Approx: 1800sqm






