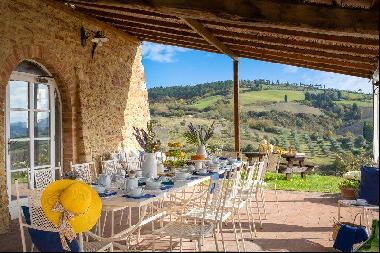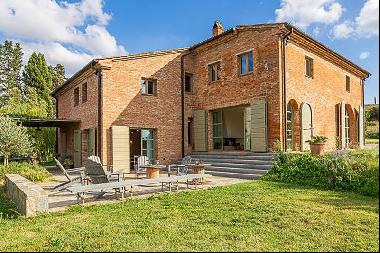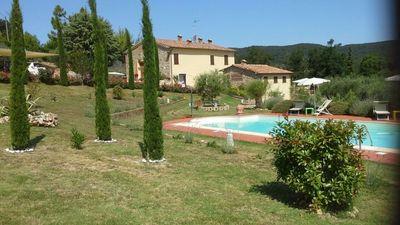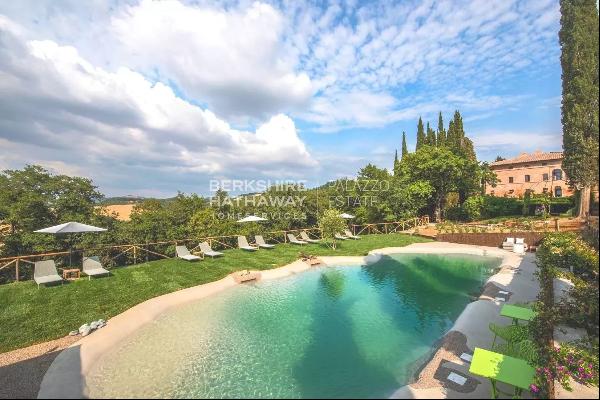出售, USD 1,472,925
托斯卡纳, 意大利
楼盘类型 : 其他住宅
楼盘设计 : N/A
建筑面积 : 7,104 ft² / 660 m²
占地面积 : N/A
卧室 : 11
浴室 : 12
浴室(企缸) : 0
MLS#: 2027
楼盘简介
In the countryside of Florence, in Tuscany, we find this 662-sqm villa with 10.0 hectares of land. The property features 11 bedrooms and 12 bathrooms and is currently working as an Agriturismo. The building has been restored and boasts all the typical features of countryside buildings. Outside, the property boasts a Chianti IGT vineyard (9,000 sqm), an olive grove (230 trees) and a 12 × 6 m pool with solarium.
For shopping lovers, the luxury outlet The Mall is just 5 km away and can be reached by car in roughly 10’.
The closest airport is in Florence (55km; 45’) but the location of the property is very convenient to quickly reach the terminals in Pisa, Bologna and Rome.
DESCRIPTION OF THE BUILDING
The country house (660 sqm – 7,102 sqft, 11 bedrooms and 12 bathrooms) is laid over three floors.
The ground floor is fully earmarked as the owners’ apartment made up of living room with dining room, bathroom, kitchen, library and two bedrooms with en-suite bathroom. Outside there is an ample loggia (12 × 4 m with southern exposure) and via a separate door one can enter a 58-sqm room with wooden beams and terracotta floors, fully restored and currently used as a storage room.
The two upper floors of the building include seven apartments for reception, all fitted with kitchen and/or cooking corner and dedicated outdoor space with tables, chairs and umbrellas.
- Apartment A: entrance room, kitchen, bedroom and bathroom;
- Apartment B: living room with kitchen, bedroom and bathroom;
- Apartment C: living room with kitchen and loggia, two bedrooms and bathroom;
- Apartment D: living room with kitchen, bathroom, bedroom in the gallery and ample terrace;
- Apartment E: living room with kitchen, two bedrooms and three bathrooms;
- Apartment F: living room with kitchen, bathroom and bedroom in the gallery;
- Apartment G: living room with kitchen, bedroom and bathroom;
STATE AND FINISHES
The building was restored preserving its rustic style wherever possible with stone walls, cotto and wooden floors, wooden beams with terracotta tiles, stone fireplaces and arches. To fully respect the historic nature of the building, fixtures are all made out of cypress wood.
Six working fireplaces are located in the apartments, while an original oven features independent access from outside.
EXTERIORS
The property covers a total surface of approximately 10.0 hectares with a small vineyard (9,000 sqm) and roughly 230 olive trees. The remaining surface is covered in lawn, arable land and small portions of mixed woodland.
A short distance from the house one can find the 12 × 6 m swimming pool surrounded on four sides by a terracotta-paved solarium.
USE AND POTENTIAL USES
The property is currently working as a small accommodation business with seven apartments for the guests (one or two bedrooms each). The agricultural land is covered in vineyard and olive grove which allow a small, certified organic production of extra-virgin olive oil and Chianti IGT wine, both of excellent quality. The building is connected inside by staircases and doors, some of which are usually kept close so that each apartment is very much independent and private. By opening these doors the building could be made whole again and converted back into a private residence without the need of spending additional money. This would also allow the owners to determine the size and the placement of the single apartments.
Aside from the existing buildings and the ruin to be recovered, it is also possible to build another building of 300 sqm (150 sqm of which necessarily underground) with existing permit.
更多
For shopping lovers, the luxury outlet The Mall is just 5 km away and can be reached by car in roughly 10’.
The closest airport is in Florence (55km; 45’) but the location of the property is very convenient to quickly reach the terminals in Pisa, Bologna and Rome.
DESCRIPTION OF THE BUILDING
The country house (660 sqm – 7,102 sqft, 11 bedrooms and 12 bathrooms) is laid over three floors.
The ground floor is fully earmarked as the owners’ apartment made up of living room with dining room, bathroom, kitchen, library and two bedrooms with en-suite bathroom. Outside there is an ample loggia (12 × 4 m with southern exposure) and via a separate door one can enter a 58-sqm room with wooden beams and terracotta floors, fully restored and currently used as a storage room.
The two upper floors of the building include seven apartments for reception, all fitted with kitchen and/or cooking corner and dedicated outdoor space with tables, chairs and umbrellas.
- Apartment A: entrance room, kitchen, bedroom and bathroom;
- Apartment B: living room with kitchen, bedroom and bathroom;
- Apartment C: living room with kitchen and loggia, two bedrooms and bathroom;
- Apartment D: living room with kitchen, bathroom, bedroom in the gallery and ample terrace;
- Apartment E: living room with kitchen, two bedrooms and three bathrooms;
- Apartment F: living room with kitchen, bathroom and bedroom in the gallery;
- Apartment G: living room with kitchen, bedroom and bathroom;
STATE AND FINISHES
The building was restored preserving its rustic style wherever possible with stone walls, cotto and wooden floors, wooden beams with terracotta tiles, stone fireplaces and arches. To fully respect the historic nature of the building, fixtures are all made out of cypress wood.
Six working fireplaces are located in the apartments, while an original oven features independent access from outside.
EXTERIORS
The property covers a total surface of approximately 10.0 hectares with a small vineyard (9,000 sqm) and roughly 230 olive trees. The remaining surface is covered in lawn, arable land and small portions of mixed woodland.
A short distance from the house one can find the 12 × 6 m swimming pool surrounded on four sides by a terracotta-paved solarium.
USE AND POTENTIAL USES
The property is currently working as a small accommodation business with seven apartments for the guests (one or two bedrooms each). The agricultural land is covered in vineyard and olive grove which allow a small, certified organic production of extra-virgin olive oil and Chianti IGT wine, both of excellent quality. The building is connected inside by staircases and doors, some of which are usually kept close so that each apartment is very much independent and private. By opening these doors the building could be made whole again and converted back into a private residence without the need of spending additional money. This would also allow the owners to determine the size and the placement of the single apartments.
Aside from the existing buildings and the ruin to be recovered, it is also possible to build another building of 300 sqm (150 sqm of which necessarily underground) with existing permit.
处于意大利,托斯卡纳的“SMALL ESTATE FOR SALE NEAR FLORENCE, TUSCANY”是一处7,104ft²托斯卡纳出售其他住宅,USD 1,472,92511。这个高端的托斯卡纳其他住宅共包括11间卧室和12间浴室。你也可以寻找更多托斯卡纳的豪宅、或是搜索托斯卡纳的出售豪宅。



















