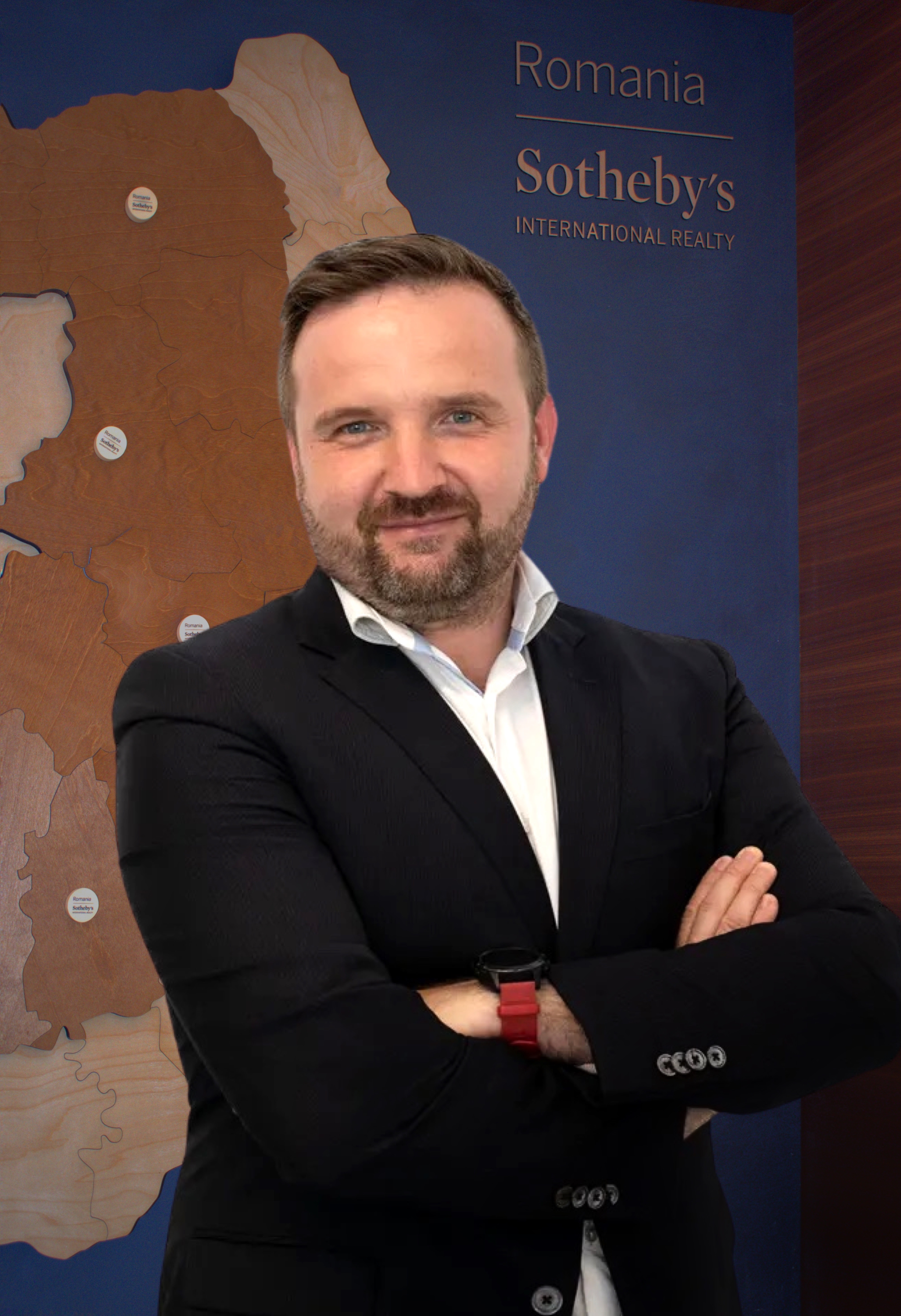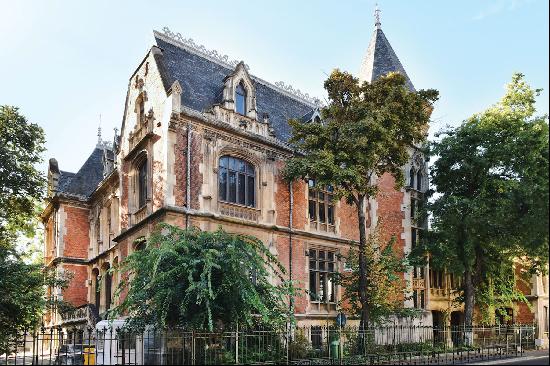出售, EUR 2,000,000
Constitutiei, 罗马尼亚
卧室 : 10
浴室 : 0
浴室(企缸) : 0
MLS#: 7NVF7C
楼盘简介
This interwar building, design in Neo-Romanian style, is located in Sibiu, in the immediate vicinity of the 15th century medieval fortified enclosure. The ensemble is classified in the List of Historical Monuments in Romania by order no. 2030/2014 with code SB-II-a-B-21084, and includes: the main residence (SB-II-m-B-21084.01), the first annex (SB-II-m-B-21084.02) and the second annex (SB-II-m-B-21084.03). According to cartographic sources, around 1875 there was another building on the place of the current one. In 1909, the plot was owned by Henrik Baumann, in 1929 the ownership right was registered for Luiza and Friedrich Baumann. The inscription on the portico’s floor and on the façade indicates its year of construction as 1929, the project being signed by architect Alfred Cernea, as the concrete slab on the façade indicates. Most likely, the project was commissioned by Dr. Liviu Turcu.
The present building is emblematic for its Neo-Romanian style. The characteristic features are: massive volumetry, highlighting the central body, loggia with short and thick columns, carved wooden structures inspired by the vernacular architecture, trilobed arches, openings with semi-circular closure and rich decorations with Oriental motifs. The central side of the façade is taller than the other parts, which is also highlighted at the roof. The central area of the ground floor contains a window with semi-circular closure, framed by two embedded Corinthian columns. The floor of the central part is the richest ornamented part of the façade, elevated by the balcony, supported on four massive consoles, decorated with arabesque panels. The loggia opens through three tall trilobate arcades. The façade surfaces around the arches are decorated in an exuberant style with spindles, flowers and arabesques. The main façade of the building offers a panoramic view of the entire garden, at the center of which is an ornamental pool. The access to the yard is made through an alley flanked by tall trees. Designed as an urban villa-style residence with a park around the central building, it initially hosted the Dr. Bolintineanu Sanatorium, and in November 1936 it became Dr. Antal's "For Births and Female Diseases" Clinic. The building was nationalized in 1948 with this function, soon becoming the headquarters of Sibiu General Sanitary Inspectorate, then a kindergarten, a function preserved until the 1990s. In 2000 the villa and the parcel were returned to the heir family. Today, the imposing building keeps almost intact its original design, projected by architect Cernea, with the valuable decorative elements of the façades. The two annexes were also preserved, realized in a unitary architectural design, the fence near the street along with the main gate, the alley lined by trees, the rampant, the staircase and the basin in front of the main building. Inside, valuable items have been preserved, such as decorative paintings of the ceiling and the original carpentry. Other main attractions add up to the exquisite architectural details, such as: the generous yard of over 5000 sqm and the proximity to The Big Square in Sibiu, located at only 200 m. An outstanding witness of the only national architecture program in Romania, located in a central area of Sibiu, this splendid interwar villa is silently and hopefully waiting for its new owner.
更多
The present building is emblematic for its Neo-Romanian style. The characteristic features are: massive volumetry, highlighting the central body, loggia with short and thick columns, carved wooden structures inspired by the vernacular architecture, trilobed arches, openings with semi-circular closure and rich decorations with Oriental motifs. The central side of the façade is taller than the other parts, which is also highlighted at the roof. The central area of the ground floor contains a window with semi-circular closure, framed by two embedded Corinthian columns. The floor of the central part is the richest ornamented part of the façade, elevated by the balcony, supported on four massive consoles, decorated with arabesque panels. The loggia opens through three tall trilobate arcades. The façade surfaces around the arches are decorated in an exuberant style with spindles, flowers and arabesques. The main façade of the building offers a panoramic view of the entire garden, at the center of which is an ornamental pool. The access to the yard is made through an alley flanked by tall trees. Designed as an urban villa-style residence with a park around the central building, it initially hosted the Dr. Bolintineanu Sanatorium, and in November 1936 it became Dr. Antal's "For Births and Female Diseases" Clinic. The building was nationalized in 1948 with this function, soon becoming the headquarters of Sibiu General Sanitary Inspectorate, then a kindergarten, a function preserved until the 1990s. In 2000 the villa and the parcel were returned to the heir family. Today, the imposing building keeps almost intact its original design, projected by architect Cernea, with the valuable decorative elements of the façades. The two annexes were also preserved, realized in a unitary architectural design, the fence near the street along with the main gate, the alley lined by trees, the rampant, the staircase and the basin in front of the main building. Inside, valuable items have been preserved, such as decorative paintings of the ceiling and the original carpentry. Other main attractions add up to the exquisite architectural details, such as: the generous yard of over 5000 sqm and the proximity to The Big Square in Sibiu, located at only 200 m. An outstanding witness of the only national architecture program in Romania, located in a central area of Sibiu, this splendid interwar villa is silently and hopefully waiting for its new owner.
处于罗马尼亚的“Alfred Cernea House”是一处9,698ft²罗马尼亚出售N/A,EUR 2,000,00010。这个高端的罗马尼亚N/A共包括10间卧室和0间浴室。你也可以寻找更多罗马尼亚的豪宅、或是搜索罗马尼亚的出售豪宅。


















