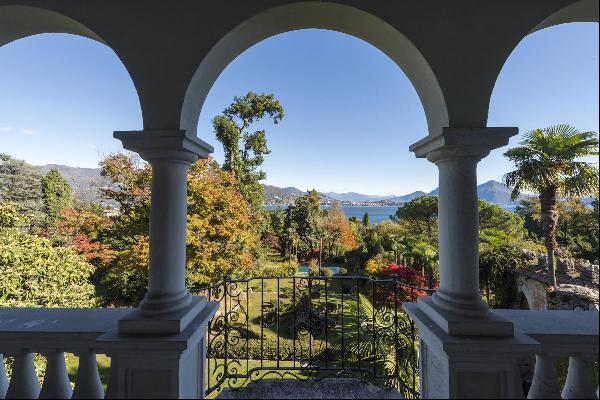出售, Price Upon Request
via Privata Girasole, Verbano-Cusio-Ossola, 皮埃蒙特, 意大利
卧室 : 6
浴室 : 7
浴室(企缸) : 0
MLS#: VVER6R
楼盘简介
In the picturesque Verbania, specifically in the renowned area of Suna, famous for its exposure and the presence of numerous bars and restaurants along the lakeside, this exclusive, spacious villa is situated. Overlooking the stunning 180-degree panoramic view of Lake Maggiore, the property is equipped with two driveways and two pedestrian entrances. Upon traversing the skillfully paved paths with Luserna stone, you find yourself immersed in a charming 7000 sqm park adorned with centuries-old tall trees of significant value and rare beauty. The uniqueness of these trees is showcased through flower-lined pathways and terraces, all nourished by autonomous irrigation managed by two tanks of over 12,000 liters, ensuring year-round supply without significant economic impact. The entire property is fenced along the entire perimeter of the park, which extends 120 meters in length and 60 meters in depth from the mountain towards the valley.The villa comprises a central stone tower that serves as a focal point between the two lateral bodies, accompanied by a portico supported by beautiful columns made of Serizzo Antigorio stone. The villa has a total floor area of approximately 700 square meters and spans 7 levels, including a spacious garage for two cars, motorcycles, and gardening tools. On the ground floor, accessed through a marvelous sliding glass door, there are two kitchens. The first is a representative kitchen with a beautiful marble and thermotreated wood island, equipped with three fridges, three freezers, and all appliances, including an industrial machine for chilled sparkling water, ambient temperature, and a cappuccino and coffee machine. In addition, there is a service kitchenette with all appliances. On the same floor, there is a precious onyx bathroom and a shower in marine wood, followed by a walk-in wardrobe-laundry room for seasonal changes. The garage is directly accessible through an iron door. Exiting the ground floor, one encounters a marble floor with different chromatic tones and intricate designs, crafted by skilled artisans with meticulous care. Raising your eyes, you are surrounded by the wonderful granite staircase with a significant architectural impact, positioned by the helicopter, culminating with a hat-roof composed of an incredible and suggestive Tiffany glass skylight. Ascending the first steps, you reach the dining room, entirely paved with geometric designs and carvings in Carrara white marble, and custom-built furniture embedded in the wall. Through a large sliding glass door, you enter the aperitif lounge, all in Saint Laurent black walls and floor, with a black Murano glass chandelier, and adjacent to it, a service bathroom and the central unit and freezer area. On the upper floor, accessed by an internal staircase embraced by two external granite and wood stairs, you reach a spacious salon with an incredible lake view. From here, you can access the perimeter portico with a view of the underlying gazebo, surrounded by beautiful granite columns. The three upper floors house a gym, six bedrooms, four additional bathrooms, a study area, and a room dedicated to massages. Despite its central position in the lush park, the property is only a few hundred meters from the town center, where nightclubs and restaurants are located, and two kilometers from the highway, 30 kilometers from Switzerland. The heating is provided through underfloor heating, radiators, and air conditioning. The roof was revised in 2023, and the windows have double glazing. Completing the fantastic amenities of this incredible property are a heated pool with a whirlpool area, a bar fridge, and Wi-Fi zone, a professional paddle court, and a variety of fruit trees. Turkish bath, Jacuzzi, sauna, and Wi-Fi system in every room, along with 8 plasma TVs ranging from 56 to 78 inches. There are also 4 iron gazebos for convivial evenings, parties, or breakfasts, with the lake as a backdrop for candlelit dinners.
更多
周边环境
* 高尔夫球
* 湖畔生活
* 都会生活
* 海洋/海滩
处于意大利,皮埃蒙特,Verbano-Cusio-Ossola的“Majestic stately villa”是一处7,534ft²Verbano-Cusio-Ossola出售单独家庭住宅,Price Upon Request6。这个高端的Verbano-Cusio-Ossola单独家庭住宅共包括6间卧室和7间浴室。你也可以寻找更多Verbano-Cusio-Ossola的豪宅、或是搜索Verbano-Cusio-Ossola的出售豪宅。





















