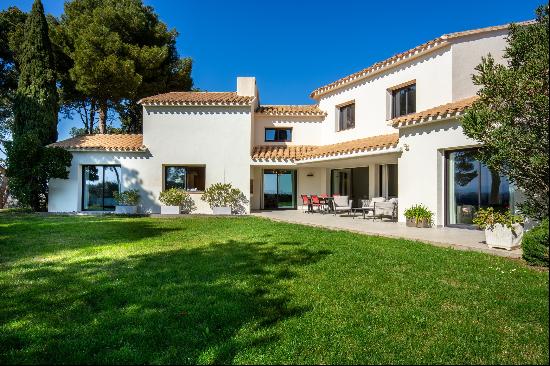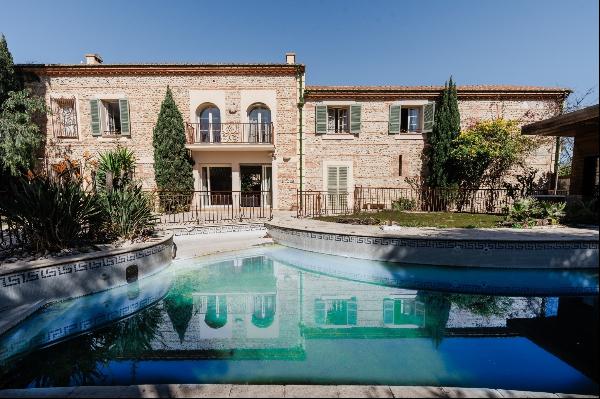佩皮尼昂, 朗格多克-鲁西荣, 法国
卧室 : 7
浴室 : 5
浴室(企缸) : 0
MLS#: N/A
楼盘简介
19th C. Château with many original features, 490m², 7 bedrooms with 5 bathrooms, 6 WC, seminar room, 9.3ha of very attractive gardens, This interesting 19th century Château, built on the site of an earlier mas and winery of which vestiges remain, is situated in a calm valley with easy access to Perpignan, the Mediterranean and skiing, in Languedoc-Roussillon, Occitanie, South of France. It is ideal as either a luxury family home/second home or for commercial activity. Situated in a wine producing centre, it is an ideal project for wine lovers to develop their passion and share with their clientele. There is still opportunity to mark this property with your personality. Four bedrooms have been renovated by the current owners, with three upstairs rooms to finish, and a downstairs studio which could be developed as an ownerÂ's or guardianÂ's apartment or renovated as a guest suite. The kitchen has been renovated to professional restaurant standards which provides for the 40m² dining room and outdoor dining in warmer months, with plenty of workspace and a separate dishwashing area. Upstairs the seminar room could equally be used for yoga or other activities. There is a lovely feeling of spaciousness outside where zones created by the ruins of the ancient farm and wine buildings divide the land into areas of relaxation, space for animals, and food and wine production. 5ha of grounds, not attached to the property, which are an abandoned vineyard are part of the sale. Description of the BuildingThe house offers 490m² of habitable space over 2 floors plus 270m² of attic space for storageGround floor: The building forms a U shape around a central external courtyard giving access to--Hall 22m², Living Room 37m² insert fireplace, dining Room 41m² with large open fireplace, corridor 14m² leads to fully fitted professional kitchen 32m²- cloakroom & WC 6m², utility/boiler room 28m², stone steps lead to service entrance opening onto garden. In the east wing a corridor of 12m² studio for staff or for conversion to guest accommodation - bedroom 20m² living room 26m² with bathroom with shower and WC 7m²; From the entrance hall, a stone staircase leads to-First floor: Landing 5m², conference room 45m², a corridor of 19m² serves- room to renovate with wood flooring 44m², family suite composed of entrance 3m², bedroom 13m² and separate room of 5m² designed for bunk beds with bathroom 9m² -walk-in shower, double sinks and WC. Bedroom 15m² with bathroom 6m² walk-in shower, double sinks and WC. Bedroom 21m² with bathroom 7m² walk-in shower, double sinks and WC.Double doors to east wing, corridor 10m² leading to bedroom 22m², bedroom 27m² with bathroom 7m², bath, sink, WC.From the landing staircase continues up to 2 large attics 46 & 222m² for storage, divided by a landing of 5m²Grounds & OutbuildingsThe property comprises 4.3ha of land, around 4ha of which surrounds the Chateau with 3100m² of the land and other parts not attached. The land is naturally divided into different zones, by several outbuildings and the ruins of the ancient mas 284m² and winery of 270m²- a modern winery 31m², the technical room 19m² holding the water treatment centre, and the fuel tank. A garage of 59m², another outbuilding 30m² currently holding a rainwater capture tank An external courtyard of 72m² at the centre of the U shaped building lends a feeling of grandeur to the property. A partly walled garden for relaxation of 372m², over 400m² of parking, a very old swimming pool 4x7 m to renovate or replace. Vegetable garden of 110m², a flat land of 344m² currently occupied by a marquis of 32m² for outdoor events with flooring and a wooden structure with electricity. All surrounded by prairie, wilderness and forest of green oak.General ConditionMany of the original 19th century features survive, the windows are wooden single-glazed, traditional wooden shutters. The rooms have high ceilings and the flooring is a mix of original decorated tiles, terracotta and wooden floorboards. The kitchen is modern and equipped for restaurant level production and has been fitted with modern professional quality resin flooring. The roof is in good order, the electricity has been redone, cast iron radiators, oil-fuelled heating. Separate water heaters in attic for each bedroom allowing control over energy consumption, automatic lighting in upstairs corridors. Water comes from a borehole and is treated by filtration and UV, and there is a treatment centre for waste water. The house is immediately habitable and commercial activity could be launched in your first season but there is room to put your own mark still on the property with decoration and renovation of the remaining spaces depending on how you wish to configure the house.CommentWith main transport arteries nearby and plenty of accommodation and outdoor space, this property lends itself to conviviality and appreciation of local food and wine or for other themed retreats inspired by your imagination, A wonderful project to start a new life! Great revenue potential with the possibility to launch your activity straight away.
更多
处于法国,朗格多克-鲁西荣,佩皮尼昂的“19th C. Château with many original features, 490m², 7 bedrooms with 5 bathrooms, 6 WC, s”是一处5,274ft²佩皮尼昂出售家庭住宅,865,000 欧元7。这个高端的佩皮尼昂家庭住宅共包括7间卧室和5间浴室。你也可以寻找更多佩皮尼昂的豪宅、或是搜索佩皮尼昂的出售豪宅。
















