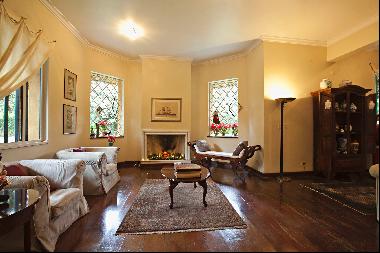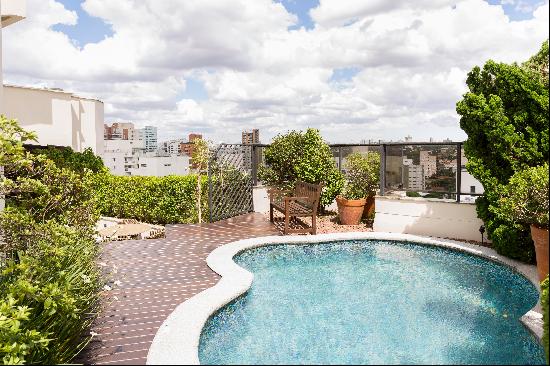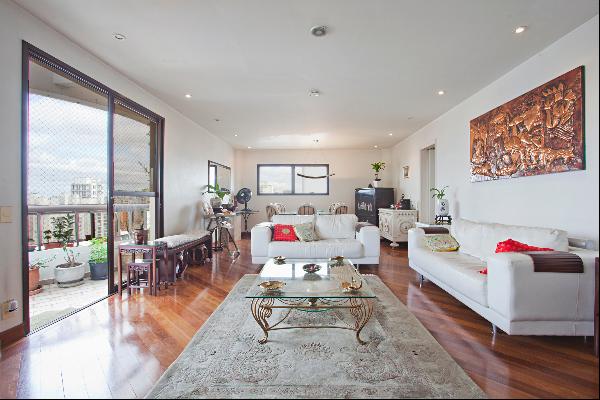出售, BRL 4,800,000
圣保罗, 巴西
卧室 : 4
浴室 : 4
浴室(企缸) : 0
MLS#: 34103
楼盘简介
Projected by the architecture office Bernardes & Jacobsen, this distinctive house is light and transparent, even though it has a steel and concrete structure, and holds integrated, continuous social spaces, open to a panoramic view of the city. The ground floor has a huge, multifunctional space with a dining room, a living room, an open kitchen and a water feature connecting the outdoors to the indoor area. A light staircase gives access to the library with an office, a floor sustained by a fine metal layer integrated to the deck, with a spectacular view of the city. The intimate area has four bedrooms, two of them being suites and a free space which can be used to enlarge the bedrooms or as a home theater room. Automated, swing doors give access to the external area with a water feature, plenty of greenery and a beautiful view of the city.
更多
周边环境
* 都会生活
处于巴西,圣保罗的“Housing Alchemy by Bernardes & Jacobsen”是一处8,072ft²圣保罗出售单独家庭住宅,BRL 4,800,0004。这个高端的圣保罗单独家庭住宅共包括4间卧室和4间浴室。你也可以寻找更多圣保罗的豪宅、或是搜索圣保罗的出售豪宅。





