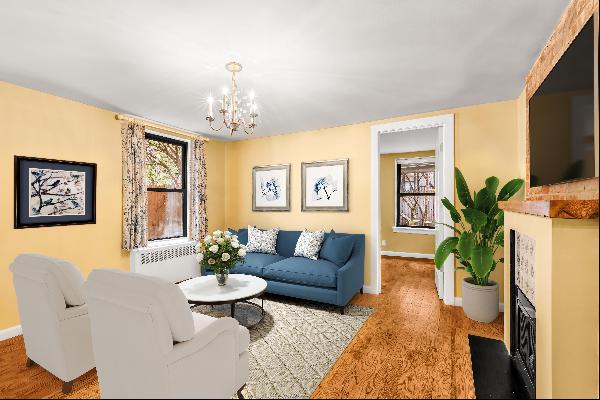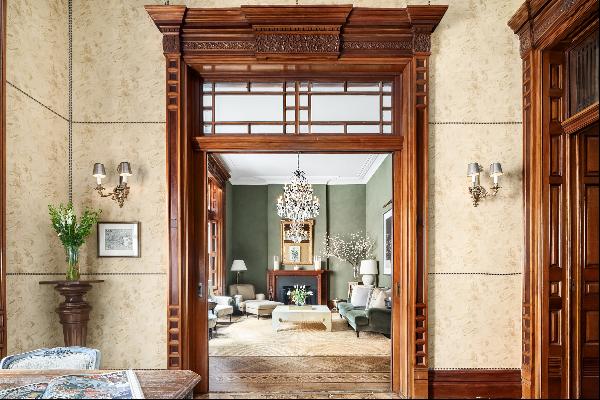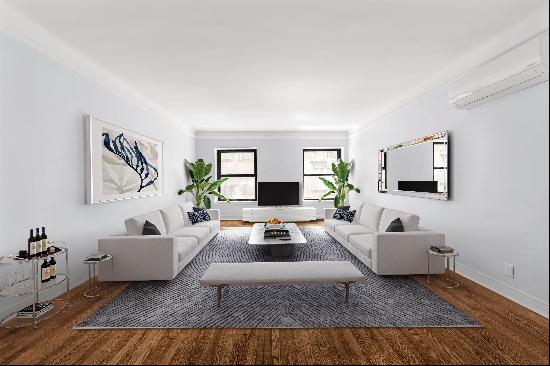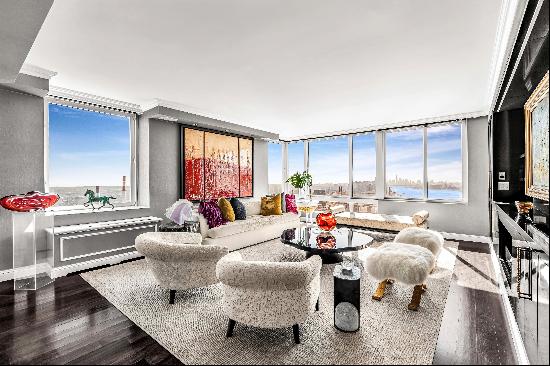New York, 纽约, 纽约, 美国
楼盘类型 : 公寓
楼盘设计 : 现代
建筑面积 : 2,927 ft² / 272 m²
实用面积 : 2,927 ft² / 272 m²
占地面积 : N/A
卧室 : 4
浴室 : 5
浴室(企缸) : 0
MLS#: N/A
楼盘简介
This ALL NEW (2015), sprawling and sun-filled Condominium home has undergone a complete and extensive renovation of the highest caliber and offers dramatic views of Central Park, the Reservoir and the New York City skyline.
The chic modern Gallery, lined with high gloss lacquered walls, leads to the expansive, double-wide corner Living Room surrounded with wrap-around, over-sized windows framing the dramatic view. The large living and entertaining areas include a pocket office and open to the sophisticated Library, with custom walnut cabinetry and an upholstered wall of Oxblood leather.
The windowed corner Dining Room and Kitchen combo features: Subzero refrigerator; Miele 5-burner cooktop with a vented hood; Miele dishwasher; wine cooler; and Bulthaup cabinetry with dramatic slabs of Calcutta Gold marble dining island, counters and inlaid floor panel.
A hidden Bedroom Corridor with Laundry leads to the corner Master Suite with a large Tundra Grey marbled Spa Bathroom which includes a double sink vanity and glass enclosed Amerec Steam Shower. Additionally, the Master Suite offers multiple customized closets including two Walk-In Dressing Rooms. There are two additional large, corner Bedrooms each with en-suite Bathrooms, one of which includes a steam shower, the other with a large soaking tub.
The apartment features rift sawn white oak, fumed and stained floors, sliding high gloss lacquer wall panels, Lutron lighting, motorized window shades, ample custom closets and storage space. This 2015 rebuilt home includes all new windows, plumbing, electrical and mechanical wiring.
A separate approx. 200 sq. ft. Home Office/Guest/Staff apartment with en-suite Bath and Closet and a separate Storage Unit completes this elegant, mint-condition, gracious residence.
No expense was spared to create this modern masterpiece on Fifth Avenue.
更多
The chic modern Gallery, lined with high gloss lacquered walls, leads to the expansive, double-wide corner Living Room surrounded with wrap-around, over-sized windows framing the dramatic view. The large living and entertaining areas include a pocket office and open to the sophisticated Library, with custom walnut cabinetry and an upholstered wall of Oxblood leather.
The windowed corner Dining Room and Kitchen combo features: Subzero refrigerator; Miele 5-burner cooktop with a vented hood; Miele dishwasher; wine cooler; and Bulthaup cabinetry with dramatic slabs of Calcutta Gold marble dining island, counters and inlaid floor panel.
A hidden Bedroom Corridor with Laundry leads to the corner Master Suite with a large Tundra Grey marbled Spa Bathroom which includes a double sink vanity and glass enclosed Amerec Steam Shower. Additionally, the Master Suite offers multiple customized closets including two Walk-In Dressing Rooms. There are two additional large, corner Bedrooms each with en-suite Bathrooms, one of which includes a steam shower, the other with a large soaking tub.
The apartment features rift sawn white oak, fumed and stained floors, sliding high gloss lacquer wall panels, Lutron lighting, motorized window shades, ample custom closets and storage space. This 2015 rebuilt home includes all new windows, plumbing, electrical and mechanical wiring.
A separate approx. 200 sq. ft. Home Office/Guest/Staff apartment with en-suite Bath and Closet and a separate Storage Unit completes this elegant, mint-condition, gracious residence.
No expense was spared to create this modern masterpiece on Fifth Avenue.
















