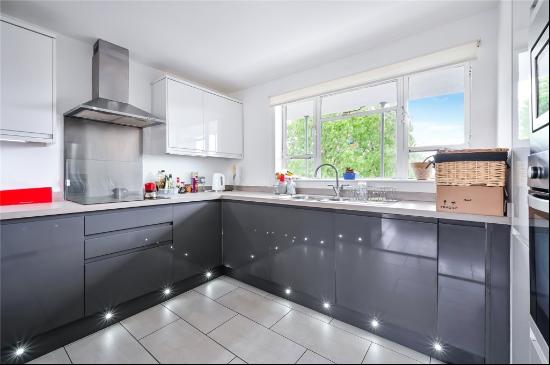For Sale, GBP 5,750,000
Deepdale, London, England, United Kingdom
Property Type : Single Family Home
Property Style : N/A
Build Size : 5,802 ft² / 539 m²
Land Size : N/A
Bedroom : 5
Bathroom : 4
Half Bathroom : 0
MLS#: UK-S-46824
Property Description
Tucked away in a peaceful cul-de-sac just moments from the picturesque Wimbledon Village and Common, this exceptional five-bedroom detached home presents a wonderful opportunity to acquire a recently constructed family residence.
This contemporary masterpiece has been crafted to exacting standards throughout, seamlessly blending architectural elegance with modern functionality. Upon entering, a striking double-height reception hall sets an impressive tone, featuring a bespoke sweeping staircase and an abundance of natural light, offering a warm and grand welcome.
The principal living spaces flow harmoniously from the central hall, each one thoughtfully designed to balance everyday comfort with refined entertaining. To the rear, a spectacular open-plan kitchen and living area is the true heart of the home, complete with bespoke cabinetry, high-end appliances, granite worktops, and expansive bi-folding doors that dissolve the boundary between inside and out, opening onto the manicured garden and sunlit terrace.
A formal dining room and an elegant drawing room, both with garden access, offer further entertaining space, while a generously sized study or family room to the front of the house enhances the flexible layout. The ground floor is further enriched by exceptional ceiling heights, exquisite oak flooring, a separate utility room, guest cloakroom, a sleek shower room, and a garage.
Upstairs, the first floor hosts three luxurious bedroom suites, including the principal suite—an oasis of calm and comfort, featuring dual walk-in dressing rooms and a beautifully appointed en suite bathroom with a freestanding bath and separate walk-in shower. Two additional double bedrooms, both with stylish en suites (one also with a dressing room), complete this floor.
The second floor comprises two further well-proportioned bedrooms, one of which could be ideally utilised as a cinema room or games space, served by a large and contemporary family bathroom.
The exterior is equally impressive: to the front, the residence benefits from secure, gated off-street parking for multiple vehicles, while the rear garden offers a private, landscaped sanctuary—perfect for alfresco dining or relaxed family gatherings beneath the open sky.
The impeccable location offers a village ambiance with the convenience of the capital. The property is located within close reach of Wimbledon Village, home to independent boutiques, acclaimed restaurants, artisanal cafés, and the expansive natural beauty of Wimbledon Common. Wimbledon is widely recognised for educational excellence, offering a superb selection of prestigious independent schools including King’s College School, Wimbledon High School, Putney High, The Study Prep, and Wimbledon Common Prep, all within easy reach.
More
This contemporary masterpiece has been crafted to exacting standards throughout, seamlessly blending architectural elegance with modern functionality. Upon entering, a striking double-height reception hall sets an impressive tone, featuring a bespoke sweeping staircase and an abundance of natural light, offering a warm and grand welcome.
The principal living spaces flow harmoniously from the central hall, each one thoughtfully designed to balance everyday comfort with refined entertaining. To the rear, a spectacular open-plan kitchen and living area is the true heart of the home, complete with bespoke cabinetry, high-end appliances, granite worktops, and expansive bi-folding doors that dissolve the boundary between inside and out, opening onto the manicured garden and sunlit terrace.
A formal dining room and an elegant drawing room, both with garden access, offer further entertaining space, while a generously sized study or family room to the front of the house enhances the flexible layout. The ground floor is further enriched by exceptional ceiling heights, exquisite oak flooring, a separate utility room, guest cloakroom, a sleek shower room, and a garage.
Upstairs, the first floor hosts three luxurious bedroom suites, including the principal suite—an oasis of calm and comfort, featuring dual walk-in dressing rooms and a beautifully appointed en suite bathroom with a freestanding bath and separate walk-in shower. Two additional double bedrooms, both with stylish en suites (one also with a dressing room), complete this floor.
The second floor comprises two further well-proportioned bedrooms, one of which could be ideally utilised as a cinema room or games space, served by a large and contemporary family bathroom.
The exterior is equally impressive: to the front, the residence benefits from secure, gated off-street parking for multiple vehicles, while the rear garden offers a private, landscaped sanctuary—perfect for alfresco dining or relaxed family gatherings beneath the open sky.
The impeccable location offers a village ambiance with the convenience of the capital. The property is located within close reach of Wimbledon Village, home to independent boutiques, acclaimed restaurants, artisanal cafés, and the expansive natural beauty of Wimbledon Common. Wimbledon is widely recognised for educational excellence, offering a superb selection of prestigious independent schools including King’s College School, Wimbledon High School, Putney High, The Study Prep, and Wimbledon Common Prep, all within easy reach.
An impeccable contemporary residence in the heart of Wimbledon, United Kingdom,England,London is a 5,802ft² London luxury Single Family Home listed for sale GBP 5,750,000. This high end London Single Family Home is comprised of 5 bedrooms and 4 baths. Find more luxury properties in London or search for luxury properties for sale in London.





















