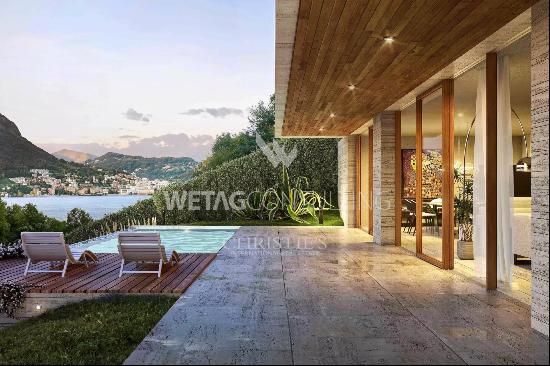For Sale, Price Upon Request
Sorengo alta, Ticino, Switzerland
Property Type : Single Family Home
Property Style : N/A
Build Size : 5,640 ft² / 524 m²
Land Size : 13,885 ft² / 1,290 m² Convert Land Size
Bedroom : 8
Bathroom : 4
Half Bathroom : 0
MLS#: #5266533
Property Description
In a quiet, elevated residential area of Sorengo, this stunning modern villa is located. Its prime position offers excellent sun exposure and breathtaking panoramic views of the lake and surrounding mountains. The property is just a 5-minute drive from TASIS and the center of Lugano.
The villa was completely renovated and expanded in 2014, now presenting itself in excellent condition and offering a harmonious atmosphere. The spacious, bright interiors feature large fully opening windows, creating a seamless connection between the indoor and outdoor spaces. With a total area of approximately 524 sqm spread over two floors, the villa includes large terraces, a well-maintained garden, an outdoor swimming pool with a sunbathing area, a large garage, and an entrance courtyard with additional parking spaces.
The villa is divided as follows:
entrance level: a spacious hallway with an elevator, a wardrobe, and cellar rooms.
1st floor: five bedrooms, two bathrooms, one bedroom with a hallway and en-suite bathroom, a fitness room, a laundry room, and a technical room.
2nd floor: a large living room with a dining area and direct access to the pool area, a spacious kitchen, a guest bathroom, and a master bedroom with a spacious ante-room/study, walk-in closet, and en-suite bathroom.
Each room offers access to the terrace or garden. The property is also equipped with numerous built-in wardrobes.
This villa is the perfect choice for a family seeking generous living spaces, multiple bedrooms, and maximum comfort.
More
The villa was completely renovated and expanded in 2014, now presenting itself in excellent condition and offering a harmonious atmosphere. The spacious, bright interiors feature large fully opening windows, creating a seamless connection between the indoor and outdoor spaces. With a total area of approximately 524 sqm spread over two floors, the villa includes large terraces, a well-maintained garden, an outdoor swimming pool with a sunbathing area, a large garage, and an entrance courtyard with additional parking spaces.
The villa is divided as follows:
entrance level: a spacious hallway with an elevator, a wardrobe, and cellar rooms.
1st floor: five bedrooms, two bathrooms, one bedroom with a hallway and en-suite bathroom, a fitness room, a laundry room, and a technical room.
2nd floor: a large living room with a dining area and direct access to the pool area, a spacious kitchen, a guest bathroom, and a master bedroom with a spacious ante-room/study, walk-in closet, and en-suite bathroom.
Each room offers access to the terrace or garden. The property is also equipped with numerous built-in wardrobes.
This villa is the perfect choice for a family seeking generous living spaces, multiple bedrooms, and maximum comfort.
Contemporary villa in strategic location, Switzerland,Ticino is a 5,640ft² Ticino luxury Single Family Home listed for sale Price Upon Request. This high end Ticino Single Family Home is comprised of 8 bedrooms and 4 baths. Find more luxury properties in Ticino or search for luxury properties for sale in Ticino.

















