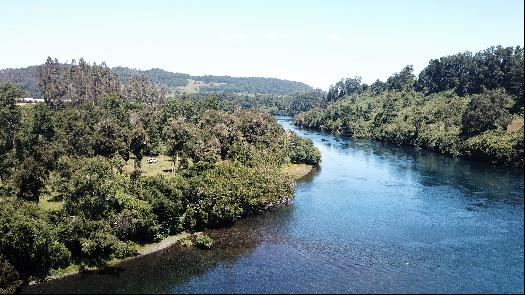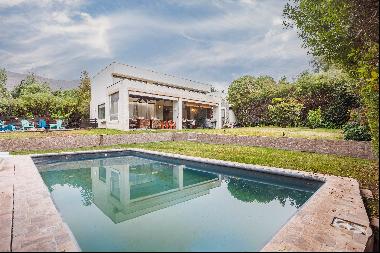For Sale, USD 1,607,600
Camino del Olivar 165132, Chile
Property Type : Single Family Home
Property Style : Modern
Build Size : 4,520 ft² / 420 m²
Land Size : 15,166 ft² / 1,409 m² Convert Land Size
Bedroom : 6
Bathroom : 7
Half Bathroom : 0
MLS#: N/A
Property Description
Modern and efficient home located in a privileged spot within the Costa Cachagua condominium. The house, approximately 400 square meters , was designed to be enjoyed by family and friends. With 5 spacious en-suite bedrooms and cutting-edge technology to control the home, it makes for a special place to enjoy the beach.
The house was largely built with concrete and stands out for its large size, modern design, and spacious common areas. The layout of the house is as follows:
Entrance hall with a large window at the front that allows natural light to flow in and separates the spaces.
To one side, a large common area includes the living room , which integrates with the dining room and kitchen , all with access to a spacious terrace that stretches across the entire house, featuring a spectacular semi-open quincho with views of the valley and the sea.
From the kitchen, you can access a laundry room , a maid’s room with its bathroom , and an exterior patio with direct access to the parking area.
On this same level, there is a guest bathroom and two large en-suite bedrooms , which serve as the main bedrooms.
On the second level, there is a large family room with access to the garden, and three more en-suite bedrooms , each with access to the garden.
Exterior: Parking for 4 vehicles
Landscaped garden
Space for a fire pit
Features: Central home automation system to control temperature
Central vacuum system
Radiator heating and underfloor heating
Integrated ceiling speakers
Internal security system
Humidity sensors
Porcelain tile floors
Thermal pane windows
This home offers luxury, comfort, and modern design , creating the perfect space to enjoy the natural beauty of the Costa Cachagua area.
More
The house was largely built with concrete and stands out for its large size, modern design, and spacious common areas. The layout of the house is as follows:
Entrance hall with a large window at the front that allows natural light to flow in and separates the spaces.
To one side, a large common area includes the living room , which integrates with the dining room and kitchen , all with access to a spacious terrace that stretches across the entire house, featuring a spectacular semi-open quincho with views of the valley and the sea.
From the kitchen, you can access a laundry room , a maid’s room with its bathroom , and an exterior patio with direct access to the parking area.
On this same level, there is a guest bathroom and two large en-suite bedrooms , which serve as the main bedrooms.
On the second level, there is a large family room with access to the garden, and three more en-suite bedrooms , each with access to the garden.
Exterior: Parking for 4 vehicles
Landscaped garden
Space for a fire pit
Features: Central home automation system to control temperature
Central vacuum system
Radiator heating and underfloor heating
Integrated ceiling speakers
Internal security system
Humidity sensors
Porcelain tile floors
Thermal pane windows
This home offers luxury, comfort, and modern design , creating the perfect space to enjoy the natural beauty of the Costa Cachagua area.
Modern and Efficient Home in Costa Cachagua, Chile is a 4,520ft² Chile luxury Single Family Home listed for sale USD 1,607,600. This high end Chile Single Family Home is comprised of 6 bedrooms and 7 baths. Find more luxury properties in Chile or search for luxury properties for sale in Chile.




















