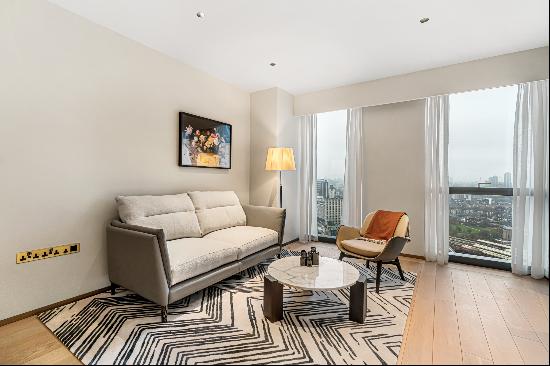For Sale, Guided Price: GBP 1,250,000
Rectory Woods, Ickford, Aylesbury, Buckinghamshire, HP18 9HP, United Kingdom
Property Type : Single Family Home
Property Style : N/A
Build Size : 2,638 ft² / 245 m²
Land Size : N/A
Bedroom : 5
Bathroom : 3
Half Bathroom : 0
MLS#: N/A
Property Description
Location
Rectory Woods enjoys a picturesque setting in the charming village of Ickford, on the Buckinghamshire-Oxfordshire border. Steeped in history, Ickford has good amenities. Just a few miles away, the vibrant market town of Thame offers boutique shopping, renowned restaurants, and excellent amenities. Nearby countryside trails, golf courses, and equestrian centres provide ample opportunities for outdoor pursuits.
Ickford is a popular choice for families due to its proximity to a range of good schools. The village has its own School, rated 'Good' by Ofsted, catering to pre-school and primary ages. Other nearby schools include St Joseph's Catholic Primary, Oakley C of E Combined School, John Watson School, and Lord Williams's Secondary School. For private education, Ashford Prep School is in nearby Dorton, while Oxford offers top independent schools such as Magdalen College, Oxford High, Radley College, Headington, and Dragon School, along with the renowned University of Oxford.
Rectory Woods offers excellent connectivity. Haddenham & Thame Parkway station, just outside Thame, provides direct trains to London Marylebone and Oxford, with Birmingham less than 90 minutes away. The M40 is just 3.1 miles away at junction 8A. Local buses, with a stop only 200 yards from Rectory Woods, offer regular routes to Thame, Aylesbury, and Oxford.
Description
Nestled at the edge of the development, Plot 5 enjoys a sought-after corner position, bordering open countryside. This five-bedroom detached home is designed for modern family living, offering generous living space, a wide plot, and a high-quality finish.
The open-plan kitchen, dining, and family room forms the heart of the home, with two sets of doors leading to the westerly facing garden, creating a seamless indoor-outdoor connection. There is also a spacious sitting room and a flexible dining room or study.
The integral double garage provides convenient access through the utility room. Upstairs, the principal bedroom features a dressing room overlooking open countryside and a luxurious en suite. Two further bedrooms also boast en suites, while the remaining two bedrooms share a large family bathroom.
Ground Floor Dimensions
Kitchen 4.48m x 5.35m 14' 9" x 17' 6"
Dining Area 3.50m x 3.84m 11' 6" x 12' 7"
Family Area 3.84m x 3.00m 12' 7" x 9' 10"
Dining Room 4.34m x 3.03m 14' 3" x 9' 11"
Lounge 7.32m x 3.76m 24' 0" x 12' 4"
First Floor Dimensions
Principal Bedroom 5.78m x 3.80m 18' 11" x 12' 6"
Principal Dressing Area 2.75m x 1.84m 9' 0" x 6' 1"
Bedroom 2 5.45m x 3.40m 17' 11" x 11' 2"
Bedroom 3 3.94m x 3.12m 12' 11" x 10' 3"
Bedroom 4 3.79m x 2.70m 12' 5" x 8' 10"
Bedroom 5 3.50m x 2.89m 11' 6" x 9' 6"
More
Rectory Woods enjoys a picturesque setting in the charming village of Ickford, on the Buckinghamshire-Oxfordshire border. Steeped in history, Ickford has good amenities. Just a few miles away, the vibrant market town of Thame offers boutique shopping, renowned restaurants, and excellent amenities. Nearby countryside trails, golf courses, and equestrian centres provide ample opportunities for outdoor pursuits.
Ickford is a popular choice for families due to its proximity to a range of good schools. The village has its own School, rated 'Good' by Ofsted, catering to pre-school and primary ages. Other nearby schools include St Joseph's Catholic Primary, Oakley C of E Combined School, John Watson School, and Lord Williams's Secondary School. For private education, Ashford Prep School is in nearby Dorton, while Oxford offers top independent schools such as Magdalen College, Oxford High, Radley College, Headington, and Dragon School, along with the renowned University of Oxford.
Rectory Woods offers excellent connectivity. Haddenham & Thame Parkway station, just outside Thame, provides direct trains to London Marylebone and Oxford, with Birmingham less than 90 minutes away. The M40 is just 3.1 miles away at junction 8A. Local buses, with a stop only 200 yards from Rectory Woods, offer regular routes to Thame, Aylesbury, and Oxford.
Description
Nestled at the edge of the development, Plot 5 enjoys a sought-after corner position, bordering open countryside. This five-bedroom detached home is designed for modern family living, offering generous living space, a wide plot, and a high-quality finish.
The open-plan kitchen, dining, and family room forms the heart of the home, with two sets of doors leading to the westerly facing garden, creating a seamless indoor-outdoor connection. There is also a spacious sitting room and a flexible dining room or study.
The integral double garage provides convenient access through the utility room. Upstairs, the principal bedroom features a dressing room overlooking open countryside and a luxurious en suite. Two further bedrooms also boast en suites, while the remaining two bedrooms share a large family bathroom.
Ground Floor Dimensions
Kitchen 4.48m x 5.35m 14' 9" x 17' 6"
Dining Area 3.50m x 3.84m 11' 6" x 12' 7"
Family Area 3.84m x 3.00m 12' 7" x 9' 10"
Dining Room 4.34m x 3.03m 14' 3" x 9' 11"
Lounge 7.32m x 3.76m 24' 0" x 12' 4"
First Floor Dimensions
Principal Bedroom 5.78m x 3.80m 18' 11" x 12' 6"
Principal Dressing Area 2.75m x 1.84m 9' 0" x 6' 1"
Bedroom 2 5.45m x 3.40m 17' 11" x 11' 2"
Bedroom 3 3.94m x 3.12m 12' 11" x 10' 3"
Bedroom 4 3.79m x 2.70m 12' 5" x 8' 10"
Bedroom 5 3.50m x 2.89m 11' 6" x 9' 6"
Rectory Woods, Ickford, Aylesbury, Buckinghamshire, HP18 9HP, United Kingdom is a 2,638ft² United Kingdom luxury Single Family Home listed for sale Guided Price: GBP 1,250,000. This high end United Kingdom Single Family Home is comprised of 5 bedrooms and 3 baths. Find more luxury properties in United Kingdom or search for luxury properties for sale in United Kingdom.
















