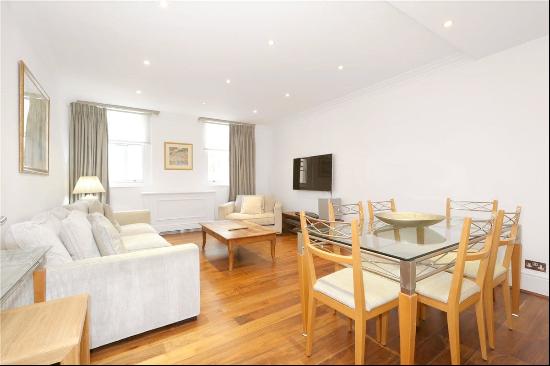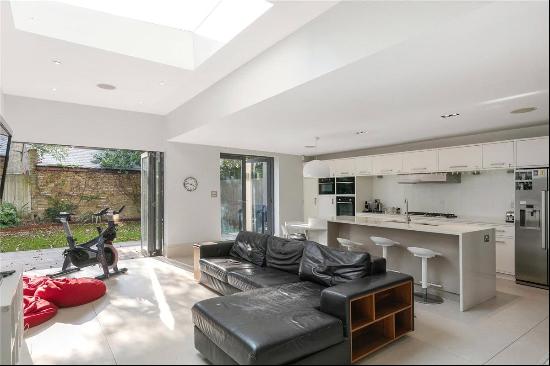For Sale, Guided Price: GBP 975,000
Hall Road, Thorndon, Eye, Suffolk, IP23 7LU, United Kingdom
Property Type : Single Family Home
Property Style : N/A
Build Size : 3,909 ft² / 363 m²
Land Size : N/A
Bedroom : 5
Bathroom : 3
Half Bathroom : 0
MLS#: N/A
Property Description
Location
Thorndon is a rural village with a thriving community. Within the picturesque village are a popular 16thcentury public house, The Black Horse, a community shop, a primary school, and a notable 13th century church.
Eye (4 miles), offers a superb variety of amenities, including independent shops, cafés, restaurants, a popular weekly country market, and an arts centre. The historic town is know for its Norman Castle and the 14th century Church of St Peter and St Paul, regarded as one of the county's finest.
Debenham (4.5 miles) is a well-serviced village with a doctor's surgery, library, a range of shops including a Co-op supermarket, cafés, and a charming public house, The Woolpack.
Stowmarket (11 miles) is a vibrant market town offering a comprehensive range of amenities. It is home to the Museum of East Anglian Life, the independent Regal Cinema, and the John Peel Centre for Creative Arts, which hosts regular music and cultural events. The railway station provides direct trains to London Liverpool Street from 83 minutes.
There are numerous sporting facilities locally. Debenham and Stowmarket both have gyms, with the latter also offering a golf club and tennis club. Sailing and rowing are available on the River Deben in Woodbridge. For the spectator, Newmarket in west Suffolk is the home of British horse racing.
Schools in the area are excellent in both the state and independent sectors. These include Debenham High School, Thomas Mills High School, Framlingham College, Ipswich School, and Woodbridge School, all of which are featured in the Good Schools Guide.
All times and distances are approximate.
Description
The House
Perfectly situated in the heart of Thorndon, a pretty rural village referenced in the Domesday Book, Briarbank is a superb village house with an excellent annexe, ideal for multi-generational living, delightful gardens, and a paddock.
The principal house was converted in a traditional style in 2010, perfectly blending heritage charm with modern practicalities and comfort to create a spacious family home.
Briarbank features attractive rendered elevations in traditional Suffolk pink, complemented by hand-built, double-glazed oak-framed windows under a pitched clay tile roof.
Internally, the accommodation flows exceptionally well, comprising wonderfully proportioned, light-filled rooms with high ceilings and a wealth of character features. The house makes clever use of perspective and proportions to provide private spaces within an open-plan layout.
The oak front door opens into a spacious reception hall, with a charming inset wood-burning stove, which leads to the fabulous garden room, with a stunning oak-vaulted extension features French windows that open out to the south-facing garden.
Beyond the garden room is an elegantly proportioned sitting room with bi-folding doors and an impressive redbrick chimneypiece, with a reclaimed oak bressumer and recessed wood-burning stove.
The kitchen is hand-built and bespoke, featuring tulipwood cabinetry, granite work surfaces, and a central island with oak work surfaces. A double butler-style sink and integrated Bosch dishwasher complete this elegant yet practical space. The dining room, which flows seamlessly from the kitchen, boasts a charming bay window overlooking the pond.
Completing the ground floor are the study, which also overlooks the pond - a haven for wildlife - and has a French window leading directly to the front garden; a useful boot room/utility, with access to the rear garden; and the cloakroom, with plumbing for a shower.
Oak stairs lead to the first floor, which comprises five double bedrooms, two of which - the principal and guest bedrooms - have en suites, as well as the family bathroom. The double-aspect principal bedroom overlooks the garden, and its adjoining bathroom features a roll-top bath and separate shower.
On the upper level is a superb reading room, flooded with natural light from a lantern and bi-folding doors that open on to a balcony, perfect for morning coffee or evening drinks. The balcony offers impressive views over the gardens and surrounding farmland.
Annexe
Adjacent to the principal house is an annexe, offering excellent additional accommodation. The annexe includes a hand-built oak kitchen with granite work surfaces and integrated appliances, an open-plan reception room with a wood-burning stove and Velux windows, and a double bedroom with a family bathroom. This self-contained living space also boasts a sun deck with delightful views.
Garden & Grounds
Briarbank sits within just over three and a half acres of beautiful grounds, featuring stunning gardens to the front and rear, an orchard, and paddocks.
The front garden is beautifully landscaped, centred around a pond that serves as a haven for wildlife. The tiered terrace leading down to the water is particularly picturesque, and the pond is stocked with fish, including carp, golden rudd, and tench. The generous rear garden is mainly lawned and includes a terrace ideal for al fresco dining, along with mature trees such as walnut, horse chestnut, and spruce, as well as a variety of shrubs.
Beyond the formal gardens lies the orchard, which contains approximately 30 fruit trees, including apples - many of which are old English varieties - pears, plums, and cherries.
The paddock, which has its own road access, extends to about three acres, offers excellent potential for equestrian activities or other leisure pursuits.
There is extensive parking for several cars, as well as a triple garage. Within the grounds, former stables have been repurposed to provide useful garden storage.
More
Thorndon is a rural village with a thriving community. Within the picturesque village are a popular 16thcentury public house, The Black Horse, a community shop, a primary school, and a notable 13th century church.
Eye (4 miles), offers a superb variety of amenities, including independent shops, cafés, restaurants, a popular weekly country market, and an arts centre. The historic town is know for its Norman Castle and the 14th century Church of St Peter and St Paul, regarded as one of the county's finest.
Debenham (4.5 miles) is a well-serviced village with a doctor's surgery, library, a range of shops including a Co-op supermarket, cafés, and a charming public house, The Woolpack.
Stowmarket (11 miles) is a vibrant market town offering a comprehensive range of amenities. It is home to the Museum of East Anglian Life, the independent Regal Cinema, and the John Peel Centre for Creative Arts, which hosts regular music and cultural events. The railway station provides direct trains to London Liverpool Street from 83 minutes.
There are numerous sporting facilities locally. Debenham and Stowmarket both have gyms, with the latter also offering a golf club and tennis club. Sailing and rowing are available on the River Deben in Woodbridge. For the spectator, Newmarket in west Suffolk is the home of British horse racing.
Schools in the area are excellent in both the state and independent sectors. These include Debenham High School, Thomas Mills High School, Framlingham College, Ipswich School, and Woodbridge School, all of which are featured in the Good Schools Guide.
All times and distances are approximate.
Description
The House
Perfectly situated in the heart of Thorndon, a pretty rural village referenced in the Domesday Book, Briarbank is a superb village house with an excellent annexe, ideal for multi-generational living, delightful gardens, and a paddock.
The principal house was converted in a traditional style in 2010, perfectly blending heritage charm with modern practicalities and comfort to create a spacious family home.
Briarbank features attractive rendered elevations in traditional Suffolk pink, complemented by hand-built, double-glazed oak-framed windows under a pitched clay tile roof.
Internally, the accommodation flows exceptionally well, comprising wonderfully proportioned, light-filled rooms with high ceilings and a wealth of character features. The house makes clever use of perspective and proportions to provide private spaces within an open-plan layout.
The oak front door opens into a spacious reception hall, with a charming inset wood-burning stove, which leads to the fabulous garden room, with a stunning oak-vaulted extension features French windows that open out to the south-facing garden.
Beyond the garden room is an elegantly proportioned sitting room with bi-folding doors and an impressive redbrick chimneypiece, with a reclaimed oak bressumer and recessed wood-burning stove.
The kitchen is hand-built and bespoke, featuring tulipwood cabinetry, granite work surfaces, and a central island with oak work surfaces. A double butler-style sink and integrated Bosch dishwasher complete this elegant yet practical space. The dining room, which flows seamlessly from the kitchen, boasts a charming bay window overlooking the pond.
Completing the ground floor are the study, which also overlooks the pond - a haven for wildlife - and has a French window leading directly to the front garden; a useful boot room/utility, with access to the rear garden; and the cloakroom, with plumbing for a shower.
Oak stairs lead to the first floor, which comprises five double bedrooms, two of which - the principal and guest bedrooms - have en suites, as well as the family bathroom. The double-aspect principal bedroom overlooks the garden, and its adjoining bathroom features a roll-top bath and separate shower.
On the upper level is a superb reading room, flooded with natural light from a lantern and bi-folding doors that open on to a balcony, perfect for morning coffee or evening drinks. The balcony offers impressive views over the gardens and surrounding farmland.
Annexe
Adjacent to the principal house is an annexe, offering excellent additional accommodation. The annexe includes a hand-built oak kitchen with granite work surfaces and integrated appliances, an open-plan reception room with a wood-burning stove and Velux windows, and a double bedroom with a family bathroom. This self-contained living space also boasts a sun deck with delightful views.
Garden & Grounds
Briarbank sits within just over three and a half acres of beautiful grounds, featuring stunning gardens to the front and rear, an orchard, and paddocks.
The front garden is beautifully landscaped, centred around a pond that serves as a haven for wildlife. The tiered terrace leading down to the water is particularly picturesque, and the pond is stocked with fish, including carp, golden rudd, and tench. The generous rear garden is mainly lawned and includes a terrace ideal for al fresco dining, along with mature trees such as walnut, horse chestnut, and spruce, as well as a variety of shrubs.
Beyond the formal gardens lies the orchard, which contains approximately 30 fruit trees, including apples - many of which are old English varieties - pears, plums, and cherries.
The paddock, which has its own road access, extends to about three acres, offers excellent potential for equestrian activities or other leisure pursuits.
There is extensive parking for several cars, as well as a triple garage. Within the grounds, former stables have been repurposed to provide useful garden storage.
Hall Road, Thorndon, Eye, Suffolk, IP23 7LU, United Kingdom is a 3,909ft² United Kingdom luxury Single Family Home listed for sale Guided Price: GBP 975,000. This high end United Kingdom Single Family Home is comprised of 5 bedrooms and 3 baths. Find more luxury properties in United Kingdom or search for luxury properties for sale in United Kingdom.




















