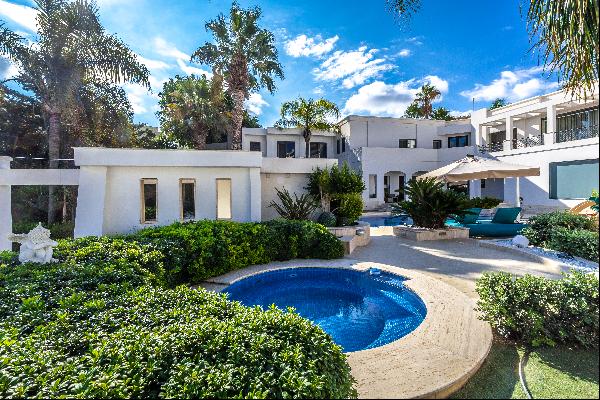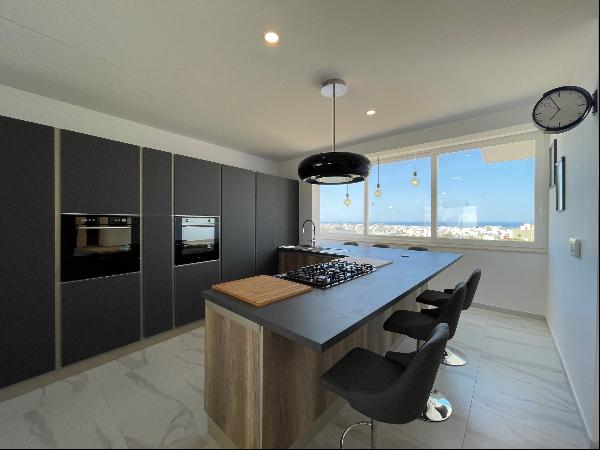For Sale, PRICE UPON REQUEST
Malta
Property Type : Town Villa
Property Style : N/A
Build Size : N/A
Land Size : N/A
Bedroom : 4
Bathroom : 5
Half Bathroom : 0
MLS#: N/A
Property Description
Set atop elevated grounds and surrounded by 6,000 sqm of lush, meticulously landscaped gardens, this exceptional country estate offers an unparalleled sense of privacy and serenity. A rare gem for those seeking a peaceful retreat, the property features multiple secure entrances and a variety of independent structures, making it ideal for hosting guests and staff with ease.
At the heart of the estate stands a beautifully preserved farmhouse. Brimming with character, it showcases thick stone walls, exposed wooden beams, and natural stone floors. The property is accessed via a private road, with two main entry points: one leading to the expansive gardens and the other providing access to a private parking area.
The spacious interior is designed to accommodate both grand entertaining and cosy family living. A welcoming formal entrance hall leads to a fully equipped kitchen with a pantry and direct access to the gardens. The informal and formal dining areas are perfect for any occasion, with the formal dining room opening onto a large terrace offering breathtaking views of the valley. The main sitting room features an impressive log fireplace, creating a warm, inviting atmosphere. Additional living spaces include a study, a guest cloakroom, and a separate large living room with its own private courtyard and secondary entrance.
A charming stone staircase leads to the first floor, where four double bedrooms, each with en-suite bathrooms, private terraces, and natural wood flooring, offer luxurious and comfortable accommodations. The second floor houses a spacious laundry room and a large rooftop terrace that accommodating photovoltaic panels, ensuring the property’s energy efficiency.
The exquisitely landscaped gardens are centered around a stunning swimming pool and a separate jacuzzi, all surrounded by expansive decking. A stylish conservatory/pool house enhances the outdoor living experience, featuring a lounge and TV area with a gas fireplace, a well-equipped kitchen, and a dedicated deck with sweeping valley views. This space operates independently, with its own set of photovoltaic panels. Below, a picturesque citrus grove adds to the charm of the estate.
Beyond the main residence, the property includes a self-contained flatlet, five stables, a tack room, and a paddock, all set against the backdrop of an unspoiled valley. Additional amenities include spacious workshops, staff facilities, and games rooms, which can easily be converted into two independent residences. These areas are conveniently accessed through a gate leading to the open parking zone.
At the lower level, a four-car carport connects to a two-car lock-up garage, while another entrance provides access to a gym that can easily be transformed into a separate living unit. A generator room houses an emergency backup system capable of supporting the entire property during power outages.
Designed with both comfort and sustainability in mind, the estate features Potez heating throughout, and photovoltaic panels, ensuring an energy-efficient lifestyle. This extraordinary home offers the perfect blend of historic charm, privacy, and modern amenities—an unparalleled opportunity for those in search of a truly unique retreat.




















