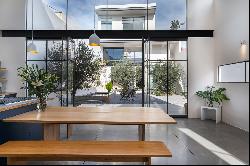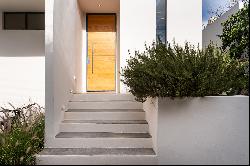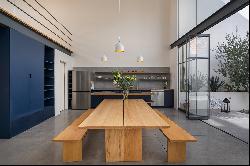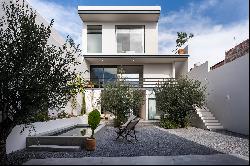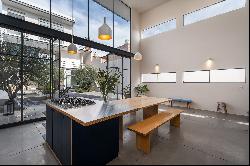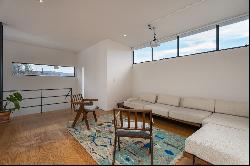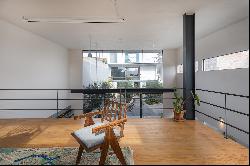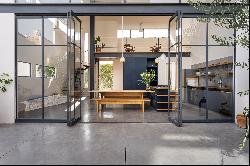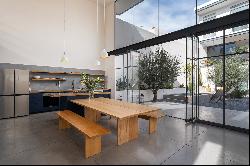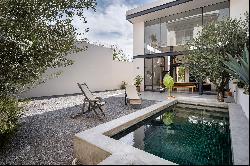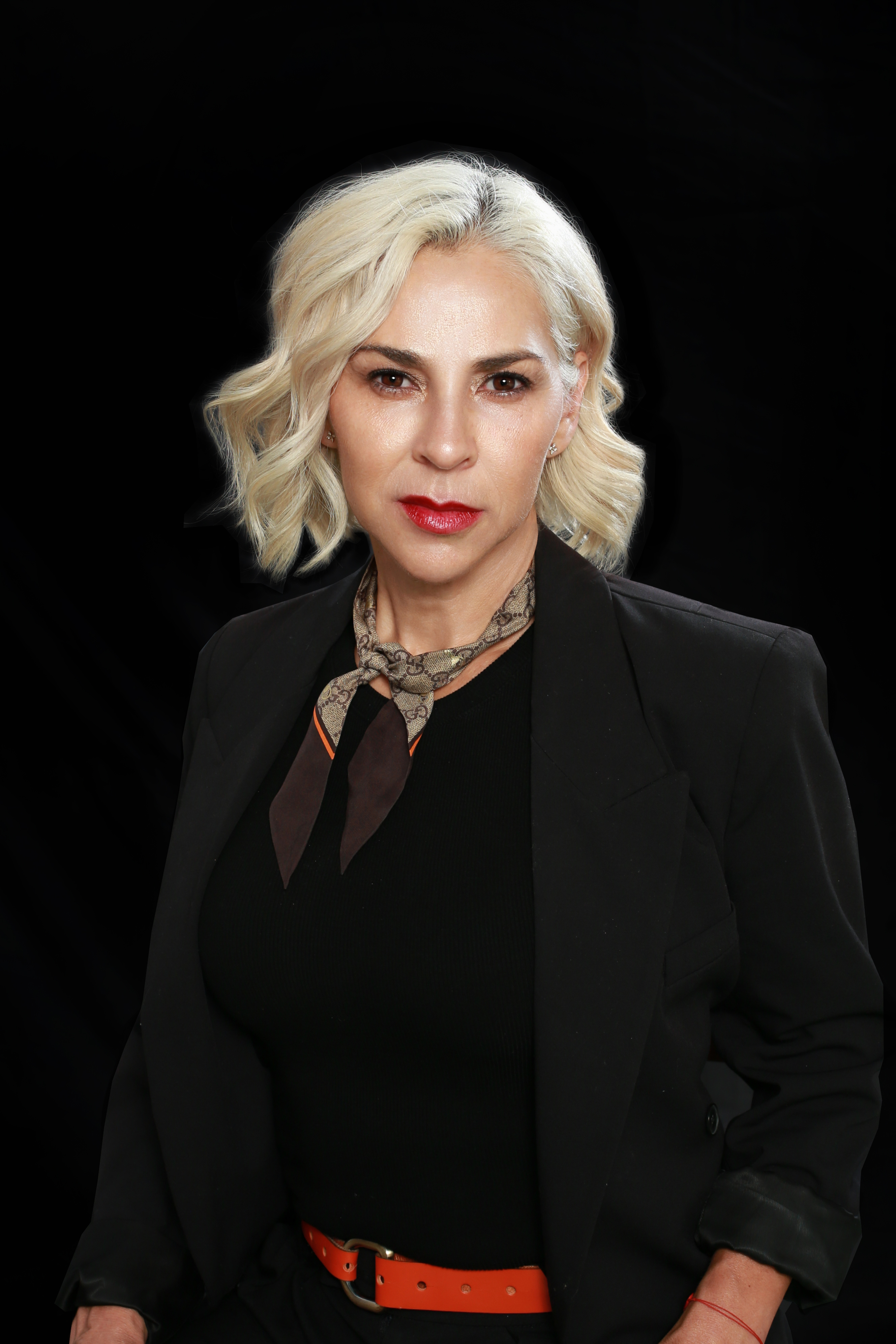For Sale, USD 595,000
Fray Jose Guadalupe Mojica 20 B, Mexico
Property Type : Single Family Home
Property Style : N/A
Build Size : 3,593 ft² / 334 m²
Land Size : 4,001 ft² / 372 m² Convert Land Size
Bedroom : 4
Bathroom : 4
Half Bathroom : 1
MLS#: N/A
Property Description
Casa Kanso
Was designed by architect Robby Friedman, a longtime resident of San Miguel de Allende, in close collaboration with the owner.
Drawing from their shared experiences in Japan and Morocco, the design merges the Moroccan ryad’s courtyard layout with the simplicity of Japanese aesthetics. The courtyard serves as a natural divider between the expansive shared living area and the private quarters, allowing for both seclusion and communal gathering.
The materials—steel, concrete, and wood—were chosen for their durability and low maintenance. While designed to host friends and family, it is meant to be lived in. When fully opened, sightlines extend from end to end, creating a sense of lightness that softens the home’s structural rigor.
The furniture, cabinetry and garden were designed to reflect the owner’s vision: an interior that feels structural, seamlessly integrated, and minimal.
Robby Friedman is a seasoned architect with dozens of projects in SMA, and numerous projects in NYC, including the Dean and Deluca flagship store in SoHo (now defunct).
This beautiful home has two bedrooms with two full bathroom on ground floor, just a few steps away to the garden and pool. On the second level floor one bedroom which can also be used as a studio or office with full bathroom. On this level you will also find the laundry room. On the third floor, you have the Master bedroom with full bathroom with stunning views.
With a one car garage you can drive to centro within 5 minutes.
Furniture included.
Kanso is a Japanese aesthetic principle that translates to "simplicity.
Simplicity in form and function – Spaces and objects are stripped of unnecessary elements. Clarity and efficiency – Everything serves a purpose, avoiding clutter and excess. Natural beauty – Raw materials and simple designs are appreciated for their authenticity. Calm and harmony – The absence of distractions creates a peaceful, mindful atmosphere.
$595,000 USD
More
Was designed by architect Robby Friedman, a longtime resident of San Miguel de Allende, in close collaboration with the owner.
Drawing from their shared experiences in Japan and Morocco, the design merges the Moroccan ryad’s courtyard layout with the simplicity of Japanese aesthetics. The courtyard serves as a natural divider between the expansive shared living area and the private quarters, allowing for both seclusion and communal gathering.
The materials—steel, concrete, and wood—were chosen for their durability and low maintenance. While designed to host friends and family, it is meant to be lived in. When fully opened, sightlines extend from end to end, creating a sense of lightness that softens the home’s structural rigor.
The furniture, cabinetry and garden were designed to reflect the owner’s vision: an interior that feels structural, seamlessly integrated, and minimal.
Robby Friedman is a seasoned architect with dozens of projects in SMA, and numerous projects in NYC, including the Dean and Deluca flagship store in SoHo (now defunct).
This beautiful home has two bedrooms with two full bathroom on ground floor, just a few steps away to the garden and pool. On the second level floor one bedroom which can also be used as a studio or office with full bathroom. On this level you will also find the laundry room. On the third floor, you have the Master bedroom with full bathroom with stunning views.
With a one car garage you can drive to centro within 5 minutes.
Furniture included.
Kanso is a Japanese aesthetic principle that translates to "simplicity.
Simplicity in form and function – Spaces and objects are stripped of unnecessary elements. Clarity and efficiency – Everything serves a purpose, avoiding clutter and excess. Natural beauty – Raw materials and simple designs are appreciated for their authenticity. Calm and harmony – The absence of distractions creates a peaceful, mindful atmosphere.
$595,000 USD
Casa Kanso, Mexico is a 3,593ft² Mexico luxury Single Family Home listed for sale USD 595,000. This high end Mexico Single Family Home is comprised of 4 bedrooms and 4 baths. Find more luxury properties in Mexico or search for luxury properties for sale in Mexico.

