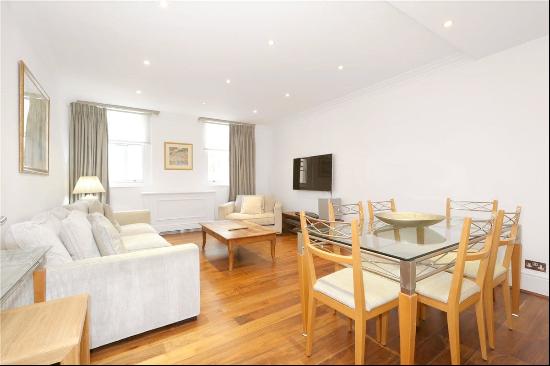For Sale, Guided Price: GBP 1,800,000
Jessica Road, London, SW18 2QL, London, England, United Kingdom
Property Type : Single Family Home
Property Style : N/A
Build Size : 2,108 ft² / 196 m²
Land Size : N/A
Bedroom : 5
Bathroom : 3
Half Bathroom : 0
MLS#: N/A
Property Description
Location
Jessica Road is a tree lined road situated close to the open expanses of Wandsworth Common Westside (331ft). The surrounding roads boast many useful local shops, a large Sainsbury's can be found in the Southside Centre (0.6 miles) along with a Waitrose and a multi screen cinema. Transport is good with Wandsworth Town mainline station (0.7 miles) and numerous bus routes close at hand.
Description
Positioned on a lovely, quiet residential road, this five-bedroom, three-bathroom family home combines elegant period features with contemporary design, offering over 2,100 sq ft of beautifully arranged living space.
The ground floor is grand and inviting, with a spacious double reception room to the front of the property. Featuring a large bay window, a beautifully decorated working fireplace, plantation-style shutters, alcove shelving, and intricate cornicing, the room is currently divided into two functional spaces—a sophisticated entertaining area and a versatile family room.
A small set of stairs to the rear leads to the heart of the home—a beautifully designed kitchen and dining room. The kitchen offers both style and practicality, with light marble worktops and a sleek breakfast bar, complemented by dark blue cabinetry and inbuilt Miele appliances. Generous storage solutions, a large fridge/freezer, and an integrated hob complete this elegant space. The dining area, located at the front of the kitchen, boasts warm wooden flooring with underfloor heating and a relaxing seating area. French doors open to a well-maintained rear garden with mature shrubs, providing a serene outdoor space for al fresco dining or play.
Additional practicalities include a utility cloakroom with a sink and storage in the basement and a convenient WC on the ground floor.
The first floor hosts three beautifully presented bedrooms, each offering fantastic storage and natural light. The principal bedroom at the front features a bay window, built-in wardrobes, and pale green walls, creating a tranquil retreat. All three bedrooms on this level share a stylish family bathroom and access to the lovely family shower room on the second floor.
The second floor comprises two further double bedrooms, each filled with natural light and offering ample storage. One benefits from an en suite bathroom, and this floor is complete with the lovely family shower room on this floor.
This charming home effortlessly blends timeless elegance with modern comforts and is perfectly nestled on a peaceful road close to local amenities, schools, and transport links. A must-see for families looking to settle into a stylish and functional space with room to grow.
More
Jessica Road is a tree lined road situated close to the open expanses of Wandsworth Common Westside (331ft). The surrounding roads boast many useful local shops, a large Sainsbury's can be found in the Southside Centre (0.6 miles) along with a Waitrose and a multi screen cinema. Transport is good with Wandsworth Town mainline station (0.7 miles) and numerous bus routes close at hand.
Description
Positioned on a lovely, quiet residential road, this five-bedroom, three-bathroom family home combines elegant period features with contemporary design, offering over 2,100 sq ft of beautifully arranged living space.
The ground floor is grand and inviting, with a spacious double reception room to the front of the property. Featuring a large bay window, a beautifully decorated working fireplace, plantation-style shutters, alcove shelving, and intricate cornicing, the room is currently divided into two functional spaces—a sophisticated entertaining area and a versatile family room.
A small set of stairs to the rear leads to the heart of the home—a beautifully designed kitchen and dining room. The kitchen offers both style and practicality, with light marble worktops and a sleek breakfast bar, complemented by dark blue cabinetry and inbuilt Miele appliances. Generous storage solutions, a large fridge/freezer, and an integrated hob complete this elegant space. The dining area, located at the front of the kitchen, boasts warm wooden flooring with underfloor heating and a relaxing seating area. French doors open to a well-maintained rear garden with mature shrubs, providing a serene outdoor space for al fresco dining or play.
Additional practicalities include a utility cloakroom with a sink and storage in the basement and a convenient WC on the ground floor.
The first floor hosts three beautifully presented bedrooms, each offering fantastic storage and natural light. The principal bedroom at the front features a bay window, built-in wardrobes, and pale green walls, creating a tranquil retreat. All three bedrooms on this level share a stylish family bathroom and access to the lovely family shower room on the second floor.
The second floor comprises two further double bedrooms, each filled with natural light and offering ample storage. One benefits from an en suite bathroom, and this floor is complete with the lovely family shower room on this floor.
This charming home effortlessly blends timeless elegance with modern comforts and is perfectly nestled on a peaceful road close to local amenities, schools, and transport links. A must-see for families looking to settle into a stylish and functional space with room to grow.
Jessica Road, London, SW18 2QL, United Kingdom,England,London is a 2,108ft² London luxury Single Family Home listed for sale Guided Price: GBP 1,800,000. This high end London Single Family Home is comprised of 5 bedrooms and 3 baths. Find more luxury properties in London or search for luxury properties for sale in London.




















