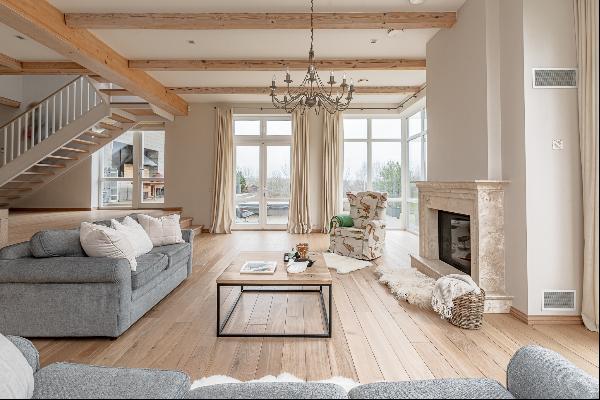For Sale, Price Upon Request
Lekeciu St, Lithuania
Property Type : Single Family Home
Property Style : Modern
Build Size : 3,131 ft² / 291 m²
Land Size : 10,333 ft² / 960 m² Convert Land Size
Bedroom : 4
Bathroom : 3
Half Bathroom : 0
MLS#: N/A
Property Description
The 290 sq.m masterpiece by architect G. Natkevičius is located on a 10-are plot on a slope in the Freda district of Kaunas city. Designed by the renowned architect, the house stands out with its large aluminum windows, which flood the interior spaces with abundant natural light during the day. In the evening, when the lights are on, the house exudes an exceptional sense of luxury. The abundance of aluminum windows is tastefully complemented by the concrete and aged metal facade, creating a cohesive urban architectural design. The interior of the house is a modern aesthetic marvel. High ceilings create a sense of spaciousness, while the large windows let in plenty of natural light, further enhancing the beauty of the interior. A modern urban style dominates throughout – bleached oak floors blend subtly with natural stone countertops, and earth-toned furniture adds a cozy ambiance. Concrete ceilings, enhanced by skylights, act as a striking interior accent, bringing in dynamic light and shadow play that changes throughout the day, giving the home a unique character. The layout of the house is perfectly tailored to the needs of a large family, combining functionality with comfort. A spacious living area seamlessly connects to the dining room and a modern kitchen equipped with an island. The children’s area includes three equal-sized bedrooms and a separate bathroom. Upstairs, there is a private parents’ zone comprising a bedroom, walk-in wardrobe, and a spacious bathroom. Adjacent to it is a study – a quiet and inspiring place for focus and work. The house also features a guest restroom, a large walk-in wardrobe, a laundry-boiler room, a capacious storage room, and a garage. The garage comfortably accommodates two cars, as well as a motorcycle and bicycles, with additional space for storage or a workbench. This layout ensures that every family member has their personal space, while the home remains both cozy and practical. From the main area of the house, you can step out onto a spacious terrace, which becomes the primary gathering spot for family and guests in the summer. It’s an ideal space for cozy morning coffee rituals, family lunches, or relaxing evenings, all while enjoying the stunning surrounding views. Like all the windows in the house, the terrace is oriented toward beautiful forest views. This scenery provides daily enjoyment throughout the seasons, from the lush greenery of summer to the golden beauty of autumn and the serene snow-covered landscapes of winter. The yard features meticulously planted and maintained grass, while the surrounding plants and summer foliage create a natural green landscape. The 10-are plot is uniquely positioned – it is at the edge of the area, on a slope, and elevated above the street, which is quiet and low-traffic. This layout guarantees complete tranquility and privacy. We invite you to visit in person to experience this stunning home, which boasts unique architecture, impeccable landscaping, and stylish interior spaces!
More
Architect G. Natkevicius' masterpiece in Freda, Kaunas, Lithuania is a 3,131ft² Lithuania luxury Single Family Home listed for sale Price Upon Request. This high end Lithuania Single Family Home is comprised of 4 bedrooms and 3 baths. Find more luxury properties in Lithuania or search for luxury properties for sale in Lithuania.



















