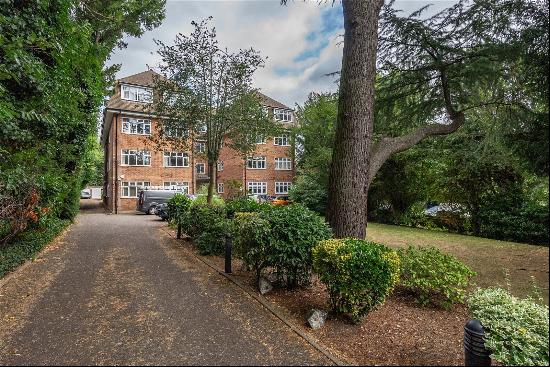For Sale, Guided Price: GBP 1,250,000
(Off Market)
Wilna Road, London, SW18 3BA, London, England, United Kingdom
Property Type : Single Family Home
Property Style : N/A
Build Size : 1,346 ft² / 125 m²
Land Size : N/A
Bedroom : 4
Bathroom : 0
Half Bathroom : 0
MLS#: N/A
Property Description
Location
Wilna Road is a quiet, tree-lined residential street very close to the green open space of Wandsworth Common (0.5 mi) and the large variety of activities and amenities offered in this wonderful space.
Additionally, Wilna Road is ideally located for all the amenities of Garratt Lane (0.5 mi), as well as the excellent choice of shops and restaurants in both Earlsfield (0.5 mi to station) and the Southside Centre (0.7 mi).
The area is renowned for its excellent choice of schools and there is good transport from both Wandsworth Town (1 mi) and Earlsfield (0.5 mi) mainline stations. Bus links include to Victoria, central London, towards Richmond and beyond.
Description
Arranged over three beautifully presented floors, this stunning four-bedroom family home seamlessly blends timeless period features with contemporary design.
Upon entry, you are greeted by a bright and airy reception room with glass dividing wall, thoughtfully designed with bespoke plantation shutters, fitted cabinetry, and a fully functioning Stovax wood-burning stove. The room is further enhanced by beautifully restored period features, creating a warm and inviting space. At the rear of the property, the open-plan kitchen/living and dining room enjoys delightful views over the landscaped garden. The bespoke kitchen cabinetry, fitted by the current owners, boasts sleek integrated AEG appliances, an aged bronze Quooker tap, and a wine fridge, blending style with practicality. The entire ground-floor benefits from underfloor heating. The garden offers a stylish mock chateau-inspired porcelain patio, a well-maintained lawn, and mature planting borders, providing a perfect setting for outdoor entertaining or quiet relaxation during the warmer months. The ground floor is completed by a utility room and further WC.
The first floor features two lovely bedrooms, including the principal suite, which benefits from extensive built-in wardrobes and lighting. Both bedrooms are served by a stylish family bathroom with underfloor heating, adding an extra touch of comfort. The second floor completes the home with two additional bedrooms, offering fantastic views across London. Both rooms provide excellent storage, with the added benefit of cleverly designed eaves storage. A second family bathroom is also located on this floor, complete with a bath and separate shower, providing convenience for a growing household, also with included underfloor heating.
More
Wilna Road is a quiet, tree-lined residential street very close to the green open space of Wandsworth Common (0.5 mi) and the large variety of activities and amenities offered in this wonderful space.
Additionally, Wilna Road is ideally located for all the amenities of Garratt Lane (0.5 mi), as well as the excellent choice of shops and restaurants in both Earlsfield (0.5 mi to station) and the Southside Centre (0.7 mi).
The area is renowned for its excellent choice of schools and there is good transport from both Wandsworth Town (1 mi) and Earlsfield (0.5 mi) mainline stations. Bus links include to Victoria, central London, towards Richmond and beyond.
Description
Arranged over three beautifully presented floors, this stunning four-bedroom family home seamlessly blends timeless period features with contemporary design.
Upon entry, you are greeted by a bright and airy reception room with glass dividing wall, thoughtfully designed with bespoke plantation shutters, fitted cabinetry, and a fully functioning Stovax wood-burning stove. The room is further enhanced by beautifully restored period features, creating a warm and inviting space. At the rear of the property, the open-plan kitchen/living and dining room enjoys delightful views over the landscaped garden. The bespoke kitchen cabinetry, fitted by the current owners, boasts sleek integrated AEG appliances, an aged bronze Quooker tap, and a wine fridge, blending style with practicality. The entire ground-floor benefits from underfloor heating. The garden offers a stylish mock chateau-inspired porcelain patio, a well-maintained lawn, and mature planting borders, providing a perfect setting for outdoor entertaining or quiet relaxation during the warmer months. The ground floor is completed by a utility room and further WC.
The first floor features two lovely bedrooms, including the principal suite, which benefits from extensive built-in wardrobes and lighting. Both bedrooms are served by a stylish family bathroom with underfloor heating, adding an extra touch of comfort. The second floor completes the home with two additional bedrooms, offering fantastic views across London. Both rooms provide excellent storage, with the added benefit of cleverly designed eaves storage. A second family bathroom is also located on this floor, complete with a bath and separate shower, providing convenience for a growing household, also with included underfloor heating.
Wilna Road, London, SW18 3BA, United Kingdom,England,London is a 1,346ft² London luxury Single Family Home listed for sale Guided Price: GBP 1,250,000. This high end London Single Family Home is comprised of 4 bedrooms and 0 baths. Find more luxury properties in London or search for luxury properties for sale in London.


















