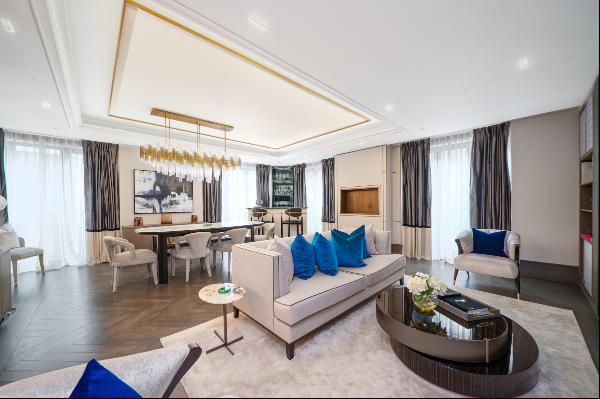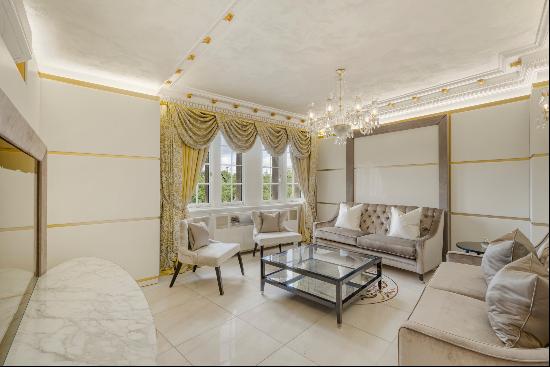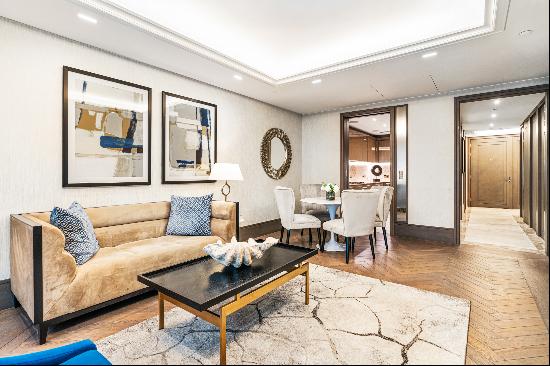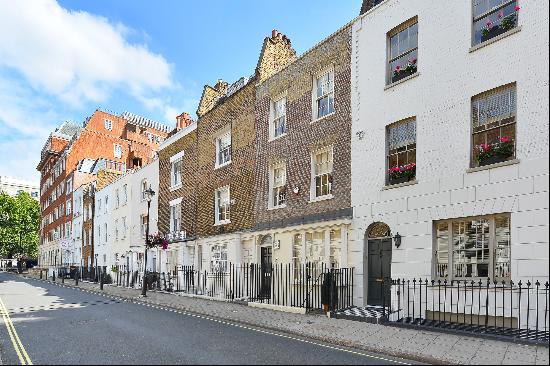For Sale, Offers Over: GBP 975,000
Merrymans Lane, Alderley Edge, Cheshire, SK9 7TP, United Kingdom
Property Type : Single Family Home
Property Style : N/A
Build Size : 2,464 ft² / 229 m²
Land Size : N/A
Bedroom : 3
Bathroom : 0
Half Bathroom : 0
MLS#: N/A
Property Description
Location
The sale of Warford Hall Lodge presents a rare opportunity to acquire an edge of village, rural yet not isolated property within a couple of miles of Alderley Edge village centre. In a rural setting the property lies to the west of the village within easy reach of Chelford village or Alderley Edge for shopping, educational, recreational and sporting facilities. Waitrose in Alderley Edge and Tesco supermarket provide for most day to day requirements and the village has plenty of bars, bistros and restaurants.
For those who enjoy the countryside, there are many footpaths within the area and charming pubs in both Chelford and Over Peover. Golf courses abound throughout the area and there is easy access to Wilmslow for commuters to London or the airport by train from Alderley Edge.
Description
This pretty Victorian Lodge sits in a idyllic rural setting believed to date back to 1870 and has retained much of its historical charm, with stained glass windows, intricate mouldings and cornicing, period fireplaces and elegant high ceilings complemented by open plan light and airy living spaces.
The property has been superbly improved and extensively renovated over the years extending to 2464 sq ft it of well balanced and versatile accommodation likely to suit many discerning buyers.
The covered entrance porch with intricate craftmanship enters into a spacious and welcoming entrance hallway with plenty of natural light flooding through. To the right of the hallway is the magnificent and impressive triple aspect living room, with an open fire, ornate cornicing and stained glass windows creating a warm and relaxing ambience. French doors lead from the living room onto the rear gardens and this room leads into the fitted home office. To the left of the hallway is an additional spacious reception room currently used as a sitting room with high ceilings and French doors onto the garden.
To the rear of the hallway is the beautifully appointed open plan kitchen/dining room which is the heart of the home designed with a contemporary finish. The kitchen has been designed with handless gloss units, quartz worksurfaces and a range of premium appliances including Neff double ovens and induction hob and hood, and American fridge and freezer. The open plan kitchen flows into the light and spacious dining area with wooden flooring and framed by stunning triangular and velux windows, with French doors onto the Indian stone patio. Completing the downstairs accommodation is a generous cloakroom and utility room.
To the first floor there are three generously proportioned bedrooms. The principal suite boasts fitted wardrobes and French doors onto the Juliet balcony with stunning views over the countryside. The contemporary en suite shower room consists of white sanitary ware and stylish finish. The remaining two bedrooms are served by the modern family bathroom.
The rear of the property enjoys a delightful garden with lawned area and decking ideal for outdoor entertaining. The idyllic countryside views form a glorious and relaxing scenery to be enjoyed all day long and particularly capture the evening sunset cascading over the fields. To the side of the property there is a detached garage with space for a car and extensive storage. There are two driveways providing parking for up to four cars.
More
The sale of Warford Hall Lodge presents a rare opportunity to acquire an edge of village, rural yet not isolated property within a couple of miles of Alderley Edge village centre. In a rural setting the property lies to the west of the village within easy reach of Chelford village or Alderley Edge for shopping, educational, recreational and sporting facilities. Waitrose in Alderley Edge and Tesco supermarket provide for most day to day requirements and the village has plenty of bars, bistros and restaurants.
For those who enjoy the countryside, there are many footpaths within the area and charming pubs in both Chelford and Over Peover. Golf courses abound throughout the area and there is easy access to Wilmslow for commuters to London or the airport by train from Alderley Edge.
Description
This pretty Victorian Lodge sits in a idyllic rural setting believed to date back to 1870 and has retained much of its historical charm, with stained glass windows, intricate mouldings and cornicing, period fireplaces and elegant high ceilings complemented by open plan light and airy living spaces.
The property has been superbly improved and extensively renovated over the years extending to 2464 sq ft it of well balanced and versatile accommodation likely to suit many discerning buyers.
The covered entrance porch with intricate craftmanship enters into a spacious and welcoming entrance hallway with plenty of natural light flooding through. To the right of the hallway is the magnificent and impressive triple aspect living room, with an open fire, ornate cornicing and stained glass windows creating a warm and relaxing ambience. French doors lead from the living room onto the rear gardens and this room leads into the fitted home office. To the left of the hallway is an additional spacious reception room currently used as a sitting room with high ceilings and French doors onto the garden.
To the rear of the hallway is the beautifully appointed open plan kitchen/dining room which is the heart of the home designed with a contemporary finish. The kitchen has been designed with handless gloss units, quartz worksurfaces and a range of premium appliances including Neff double ovens and induction hob and hood, and American fridge and freezer. The open plan kitchen flows into the light and spacious dining area with wooden flooring and framed by stunning triangular and velux windows, with French doors onto the Indian stone patio. Completing the downstairs accommodation is a generous cloakroom and utility room.
To the first floor there are three generously proportioned bedrooms. The principal suite boasts fitted wardrobes and French doors onto the Juliet balcony with stunning views over the countryside. The contemporary en suite shower room consists of white sanitary ware and stylish finish. The remaining two bedrooms are served by the modern family bathroom.
The rear of the property enjoys a delightful garden with lawned area and decking ideal for outdoor entertaining. The idyllic countryside views form a glorious and relaxing scenery to be enjoyed all day long and particularly capture the evening sunset cascading over the fields. To the side of the property there is a detached garage with space for a car and extensive storage. There are two driveways providing parking for up to four cars.
Merrymans Lane, Alderley Edge, Cheshire, SK9 7TP, United Kingdom is a 2,464ft² United Kingdom luxury Single Family Home listed for sale Offers Over: GBP 975,000. This high end United Kingdom Single Family Home is comprised of 3 bedrooms and 0 baths. Find more luxury properties in United Kingdom or search for luxury properties for sale in United Kingdom.




















