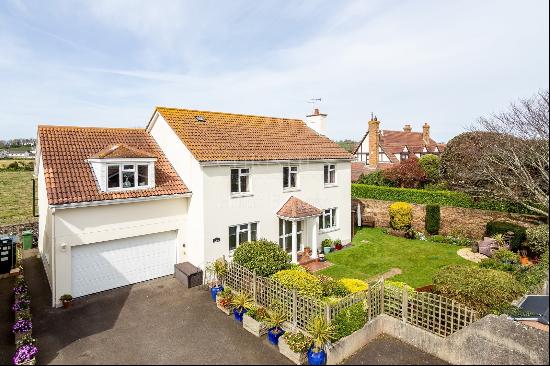For Sale, GBP 9,900,000
Jersey
Property Type : Single Family Home
Property Style : N/A
Build Size : N/A
Land Size : N/A
Bedroom : 6
Bathroom : 4
Half Bathroom : 0
MLS#: N/A
Property Description
We are delighted to offer a prime seafront residence overlooking the most sought-after bay in Jersey.
Located on the western side of St Brelade's Bay, from where it enjoys views across the entire bay, the escarpment, and beyond to Ouaisne Bay and La Cotte, its position is stunning.
The property enjoys a large plot that extends down to the high-water mark. Additionally, it owns a significant amount of natural land either side of the private road that it borders.
The property has been in the same well-known (Boots the Chemist) family for generations and now presents an opportunity for the new owner to enhance the existing property or undertake a new project.
The existing home is on two floors with double height living/dining room and kitchen on the ground floor, making for a large, bright and airy space that overlooks the bay and opens on to a terrace.
There are three bedrooms with views across the bay, including a main bedroom suite and dressing area. There is also a sunroom and a fourth bedroom/guest suite with its own entrance.
The lower ground floor provides further usable space for an office, games room, storage or 2 additional bedrooms. There is also access to the double garage.
Outside there is a large sun terrace, an outdoor swimming pool and terrace, and large lawns and plentiful parking, all with sea views.
This is a rare opportunity to own a large piece of coastal land on the south coast in Jersey's most prestigious bay and it provides various opportunities subject to planning permission.
INFORMATION
Mains water and septic tank
Underfloor heating plus radiators in bedrooms
Double garage and plentiful parking
Tenant currently in situ
Freehold and Entitled/Licensed
HISTORY OF LE CLOS DE COLERON
First time on the market since 1935, waterfront home Le Clos du Coleron situated in St Brelade's Bay is a house with history.
Among the best blue chip generational properties in Jersey, curated by the Boots (Boots the Chemist) Family, Le Clos du Coleron sits proudly on an acre of its most northern coastal section of its 5 acre parcel overlooking St Brelade's Bay.
Inherited by Christopher Alan Clive Burrough in 1999, the land passed through three generations including his great grandfather and grandmother Jesse and Florence Boot (Baron and Lady Trent), grandmother Right Honourable Dorthy Bruce (nee Boot) and mother Rosemary Burrough who was a much loved granddaughter in the Boots family, before becoming his permanent residence.
Lady Trent's favourite Jersey Architect Arthur B Grayson (who was also commission to refurbish St. Matthews Glass Church which houses the famous Lalique Angels) was asked by Rosemary Burrough to design Le Clos du Coleron who needed a holiday home for her growing family and building works were completed in 1963.
This Grayson design is a nod to the family's Villa Springland situated in Cannes in the south of France with arched windows, doorways and ceiling in the loggia.
Since its completion, Le Clos du Coleron has been the favourite gathering place for friends and family. Its easy access to the beach, and walking distance to bars and restaurants in St. Brelade's Bay make it the ideal place to live. We rarely have to get in the car, says Christopher Burrough. We raised three children here and have enjoyed the convenience of having all of the everything right at your front door.
The magic of waterfront living, coupled with the stunning sunrises and views gives the house a very special vibe. Morning coffee on the terrace with the sound of the beach waking up is my favourite time of day, says Burrough who is a retired British Airways Captain. And coming home to this after long-haul trips was sheer bliss.
Since Burrough moved to Jersey full time with his family the house interior has undergone major refurbishment. Recent works have included taking out walls and ceilings in the main living space to allow in the light and sea views. The shiplap ceilings are now 4.6 m from their original 2.5 m adding a totally new dimension to the room. Steel beams were installed after the original fireplace moved to an exterior wall. Now 3m oars, left to him from his father's Cambridge Blue days can rest against a beam balanced on the mantle of the new fireplace wall which houses a state of the art wood burning Stuv.
The whole room has an Hampton-esque airiness with an integrated German kitchen with hidden appliances, a bank of Miele ovens and island with a high spec Bora hob as a backdrop. A whimsical art installation of swimming mackerel breaks up the cabinetry, but the real masterpieces are seen through the arched windows facing the sea.
The decision to remove the ceilings was a bit of an accident, says Burrough. Originally we were only going to remove one wall between the kitchen and living room but when our builder cut out a hole in the ceiling and lit the rafters so you could see the detailed outline of Grayson's genius I just knew we had to go up into the roofline and eventually wanted to vault all the rooms.
It's a great house to live in, continues Burrough and we've hosted everything from parties, weddings, prom sleep overs to charity events. We are glad we could share it with family, friends and the community. It's time for us to move on and let someone else enjoy the sublime beauty of seaside living in St Brelade's Bay.




















