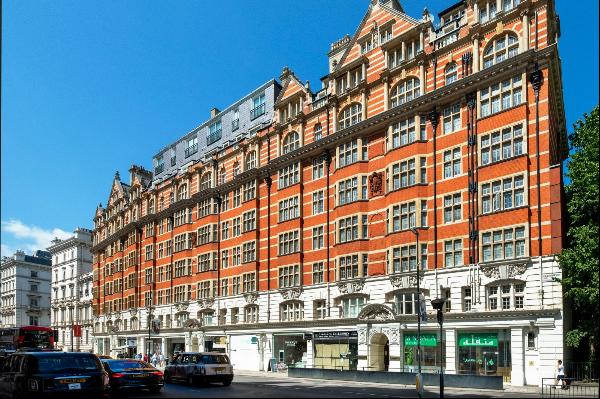For Sale, Guided Price: GBP 4,250,000
Quarrendon Street, Fulham, London, SW6 3ST, London, England, United Kingdom
Property Type : Single Family Home
Property Style : N/A
Build Size : 3,337 ft² / 310 m²
Land Size : N/A
Bedroom : 6
Bathroom : 0
Half Bathroom : 0
MLS#: N/A
Property Description
Location
Quarrendon Street is a Cherry tree lined street making it one of the most attractive on the Peterborough Estate.
The property is 0.3 miles from Parsons Green underground station and the many shops, bars and restaurants in Parsons Green and along New Kings Road. The number 22 bus goes along New Kings Road to Chelsea (1.5 miles) and the West End (5.2 miles).
The area is well known for its wide selection of nursery, primary and secondary schools in the area including Pippa Pop-Ins, Thomas's Fulham, Marie D'Orliac and Lady Margaret's.
The property is also well placed for the green open spaces, children's playgrounds and tennis courts of Eel Brook Common, South Park and Hurlingham Park.
Please note that all distances are approximates.
Description
This impressive property has been fully extended and beautifully refurbished by interior designer Fiona Barratt Interiors in collaboration with the current owners. The house has been cleverly and thoughtfully finished to an exacting standard to offer generous and light living space. Skilful use of glass maximises light throughout. Of particular note is the stunning bespoke joinery providing excellent storage and accent walls throughout the property. Further features include Lutron lighting throughout; Sonos audio system and Bowers & Wilkins ceiling speakers throughout; under floor heating on all levels; air-conditioning in all rooms, as well as CCTV accessible via panels on each floor and from every TV.
On the ground floor is an elegant double reception room with study area. Folding doors lead to a magnificent open plan kitchen/dining room. The contemporary Siematic kitchen features a central island, a wide range of units with integrated Miele appliances and a hidden coffee station. While the light and airy dining area is further extended by full length sliding glass doors onto a pretty landscaped decked garden.
Oak stairs lead down to a generously proportioned family room. The family/media room enjoys good natural light as well as ideal space for both entertaining and relaxing. There is a guest bedroom suite, a useful utility room and lots of storage on this floor.
The upper floors benefit from a wonderful principal bedroom with a full wall of built-in cupboards and a luxuriously appointed en suite bathroom. There are four further double bedrooms, two of which also benefit from en suite bathrooms, and a family bathroom.
Please note these photos are over 6 months old.
More
Quarrendon Street is a Cherry tree lined street making it one of the most attractive on the Peterborough Estate.
The property is 0.3 miles from Parsons Green underground station and the many shops, bars and restaurants in Parsons Green and along New Kings Road. The number 22 bus goes along New Kings Road to Chelsea (1.5 miles) and the West End (5.2 miles).
The area is well known for its wide selection of nursery, primary and secondary schools in the area including Pippa Pop-Ins, Thomas's Fulham, Marie D'Orliac and Lady Margaret's.
The property is also well placed for the green open spaces, children's playgrounds and tennis courts of Eel Brook Common, South Park and Hurlingham Park.
Please note that all distances are approximates.
Description
This impressive property has been fully extended and beautifully refurbished by interior designer Fiona Barratt Interiors in collaboration with the current owners. The house has been cleverly and thoughtfully finished to an exacting standard to offer generous and light living space. Skilful use of glass maximises light throughout. Of particular note is the stunning bespoke joinery providing excellent storage and accent walls throughout the property. Further features include Lutron lighting throughout; Sonos audio system and Bowers & Wilkins ceiling speakers throughout; under floor heating on all levels; air-conditioning in all rooms, as well as CCTV accessible via panels on each floor and from every TV.
On the ground floor is an elegant double reception room with study area. Folding doors lead to a magnificent open plan kitchen/dining room. The contemporary Siematic kitchen features a central island, a wide range of units with integrated Miele appliances and a hidden coffee station. While the light and airy dining area is further extended by full length sliding glass doors onto a pretty landscaped decked garden.
Oak stairs lead down to a generously proportioned family room. The family/media room enjoys good natural light as well as ideal space for both entertaining and relaxing. There is a guest bedroom suite, a useful utility room and lots of storage on this floor.
The upper floors benefit from a wonderful principal bedroom with a full wall of built-in cupboards and a luxuriously appointed en suite bathroom. There are four further double bedrooms, two of which also benefit from en suite bathrooms, and a family bathroom.
Please note these photos are over 6 months old.
Quarrendon Street, Fulham, London, SW6 3ST, United Kingdom,England,London is a 3,337ft² London luxury Single Family Home listed for sale Guided Price: GBP 4,250,000. This high end London Single Family Home is comprised of 6 bedrooms and 0 baths. Find more luxury properties in London or search for luxury properties for sale in London.



















