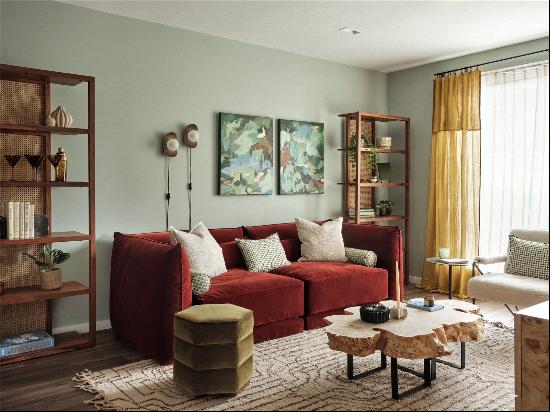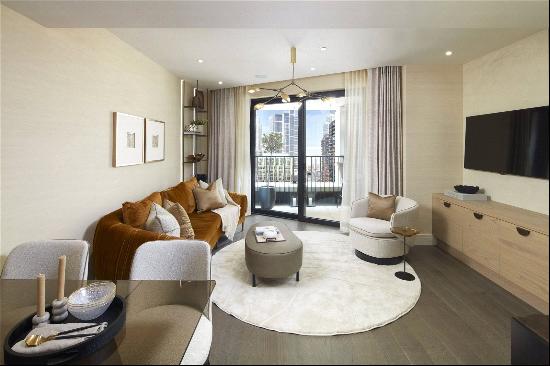For Sale, Guided Price: GBP 2,500,000
Kingwood, Henley-on-Thames, Oxfordshire, RG9 5WF, United Kingdom
Property Type : Apartment
Property Style : N/A
Build Size : 4,029 ft² / 374 m²
Land Size : N/A
Bedroom : 3
Bathroom : 0
Half Bathroom : 0
MLS#: N/A
Property Description
Location
Wyfold Court occupies a beautiful setting in the Chilterns amidst 180 acres of parkland. Wyfold Court Mansion is an immensely impressive Grade II* listed building, built between 1872 and 1878 by Edward Hermon. The stunning building was designed by George Somers Clarke, a pupil of Sir Charles Barry, who was involved in the design of the Houses of Parliament.
Wyfold Court Mansion is reputed to be one of the grandest houses in the South of England and was converted by the highly respected country house developer P J Livesey in the late 1990s into eleven sumptuous apartments. During its restoration and conversion an enormous duty of care and understanding of the original design was incorporated into the conversion. Inspired by the French Flamboyant Gothic style of architecture, there is elaborate lead cresting and finials on the steep roofs and richly carved dormer windows sit alongside striking stone, carved heraldic beasts.
A vaulted carriage porch and vestibule lead into a large communal entrance hall with a tiled floor and then onto a spectacular 43' high grand staircase crafted in teak. There is a full height Oriel window filled with stain glass adorned with the arms of every English monarch from William the Conqueror to Queen Victoria and a number of fine, specially commissioned oil paintings decorate the walls. Wyfold Court Mansion is approached by a long private approach road arriving at a large gravel turning circle providing visitor's parking. Secure underground residents' car parking is approached separately and has direct internal access to the Concierge Hall.
Description
No.3 Wyfold Court Mansion is an exquisite three bedroom apartment, arranged over four floors and occupies one of the most prominent positions within the mansion. The apartment is positioned at the front and overlooks the wonderful grounds and fountain. It has been meticulously renovated during the current ownership and offers an immaculate finish within this historic building.
The property is approached at ground floor level via the main entrance and through from the vaulted communal reception hall. Upon entering hallway divides the two main living accommodation on the ground floor.
The kitchen/dining room is staggering and is truly the heart of the home. It spans 44ft in length and shows off the great scale that the building offers, with huge ceilings and proportions. The kitchen is centred around an island and is complimented by l-shape marble work surfaces and a beige stone tiled floor. It has been designed with a monochrome finish and an abundance of bespoke cabinetry providing plentiful storage for crockery and other functional items. It also includes two integrated electric ovens and a gas hob. Perched above the kitchen are suspended downlights which shine down onto the work surfaces.
Towards the end of the reception room sits the dining area with an incredible feature bay window. The window provides eight separate full-length panes of glass which overlooks the grounds and fountain and is encased by a stone archway.
The formal sitting room is incredibly sophisticated and has been impeccably finished. The vast room has an abundance of natural light and is finished with a bespoke wallpaper throughout. A seating area is positioned in one of the bay windows and a particular feature is the ceiling which has been crafted with a flowery corniced detailing and gold edges. Three separate chandeliers also suspend over the sitting areas.
The three bedrooms are split over four floors and therefore offers potential guests more privacy. The duplex principal bedroom is impressive and occupies the ground and lower ground floor. It has a direct view of the front lawn and a sunken dressing area which sits below a curved stone pillar. The lower ground floor is a whole floor for the large principal en-suite and a walk-in wardrobe. The en-suite is finished with a beige floor and wall tile, his and hers floating glass sinks and a fixed corner bath.
Bedroom two is on the first floor and is also generous in size. Both bedrooms occupy the same view of the front lawn and fountain and is finished with a detailed finish on the top of the windows. A large en-suite is also included with bedroom two and is finished with a walk-in-shower and a freestanding bathtub. Bedroom three is on the top, second floor and also includes an en-suite with a shower and integrated wardrobes.
Outside;
The handsome, formal communal gardens immediately surrounding Wyfold Court have within them a large ornamental stone pond with fountain. Views from here across the parkland are outstanding. Within the 180 acres of parkland, which may be walked extensively, are also two tennis courts for residents' use. There is private underground parking for two cars and store.
Directions
From Henley Town Hall, leave via Gravel Hill passing Badgemore Golf Club and continue through Rotherfield Greys to the T-junction at Bolts Cross (B481). Turn left signposted to Reading and Sonning Common and continue on this road down Peppard Hill and take the right turn to Kidmore End and Woodcote. At the crossroads turn right onto the Stoke Row Road. Proceed for about 1 mile and turn left into Lime Avenue (private road). Proceed up this private road to the entrance of Wyfold Court on the left.
More
Wyfold Court occupies a beautiful setting in the Chilterns amidst 180 acres of parkland. Wyfold Court Mansion is an immensely impressive Grade II* listed building, built between 1872 and 1878 by Edward Hermon. The stunning building was designed by George Somers Clarke, a pupil of Sir Charles Barry, who was involved in the design of the Houses of Parliament.
Wyfold Court Mansion is reputed to be one of the grandest houses in the South of England and was converted by the highly respected country house developer P J Livesey in the late 1990s into eleven sumptuous apartments. During its restoration and conversion an enormous duty of care and understanding of the original design was incorporated into the conversion. Inspired by the French Flamboyant Gothic style of architecture, there is elaborate lead cresting and finials on the steep roofs and richly carved dormer windows sit alongside striking stone, carved heraldic beasts.
A vaulted carriage porch and vestibule lead into a large communal entrance hall with a tiled floor and then onto a spectacular 43' high grand staircase crafted in teak. There is a full height Oriel window filled with stain glass adorned with the arms of every English monarch from William the Conqueror to Queen Victoria and a number of fine, specially commissioned oil paintings decorate the walls. Wyfold Court Mansion is approached by a long private approach road arriving at a large gravel turning circle providing visitor's parking. Secure underground residents' car parking is approached separately and has direct internal access to the Concierge Hall.
Description
No.3 Wyfold Court Mansion is an exquisite three bedroom apartment, arranged over four floors and occupies one of the most prominent positions within the mansion. The apartment is positioned at the front and overlooks the wonderful grounds and fountain. It has been meticulously renovated during the current ownership and offers an immaculate finish within this historic building.
The property is approached at ground floor level via the main entrance and through from the vaulted communal reception hall. Upon entering hallway divides the two main living accommodation on the ground floor.
The kitchen/dining room is staggering and is truly the heart of the home. It spans 44ft in length and shows off the great scale that the building offers, with huge ceilings and proportions. The kitchen is centred around an island and is complimented by l-shape marble work surfaces and a beige stone tiled floor. It has been designed with a monochrome finish and an abundance of bespoke cabinetry providing plentiful storage for crockery and other functional items. It also includes two integrated electric ovens and a gas hob. Perched above the kitchen are suspended downlights which shine down onto the work surfaces.
Towards the end of the reception room sits the dining area with an incredible feature bay window. The window provides eight separate full-length panes of glass which overlooks the grounds and fountain and is encased by a stone archway.
The formal sitting room is incredibly sophisticated and has been impeccably finished. The vast room has an abundance of natural light and is finished with a bespoke wallpaper throughout. A seating area is positioned in one of the bay windows and a particular feature is the ceiling which has been crafted with a flowery corniced detailing and gold edges. Three separate chandeliers also suspend over the sitting areas.
The three bedrooms are split over four floors and therefore offers potential guests more privacy. The duplex principal bedroom is impressive and occupies the ground and lower ground floor. It has a direct view of the front lawn and a sunken dressing area which sits below a curved stone pillar. The lower ground floor is a whole floor for the large principal en-suite and a walk-in wardrobe. The en-suite is finished with a beige floor and wall tile, his and hers floating glass sinks and a fixed corner bath.
Bedroom two is on the first floor and is also generous in size. Both bedrooms occupy the same view of the front lawn and fountain and is finished with a detailed finish on the top of the windows. A large en-suite is also included with bedroom two and is finished with a walk-in-shower and a freestanding bathtub. Bedroom three is on the top, second floor and also includes an en-suite with a shower and integrated wardrobes.
Outside;
The handsome, formal communal gardens immediately surrounding Wyfold Court have within them a large ornamental stone pond with fountain. Views from here across the parkland are outstanding. Within the 180 acres of parkland, which may be walked extensively, are also two tennis courts for residents' use. There is private underground parking for two cars and store.
Directions
From Henley Town Hall, leave via Gravel Hill passing Badgemore Golf Club and continue through Rotherfield Greys to the T-junction at Bolts Cross (B481). Turn left signposted to Reading and Sonning Common and continue on this road down Peppard Hill and take the right turn to Kidmore End and Woodcote. At the crossroads turn right onto the Stoke Row Road. Proceed for about 1 mile and turn left into Lime Avenue (private road). Proceed up this private road to the entrance of Wyfold Court on the left.
Kingwood, Henley-on-Thames, Oxfordshire, RG9 5WF, United Kingdom is a 4,029ft² United Kingdom luxury Apartment listed for sale Guided Price: GBP 2,500,000. This high end United Kingdom Apartment is comprised of 3 bedrooms and 0 baths. Find more luxury properties in United Kingdom or search for luxury properties for sale in United Kingdom.



















